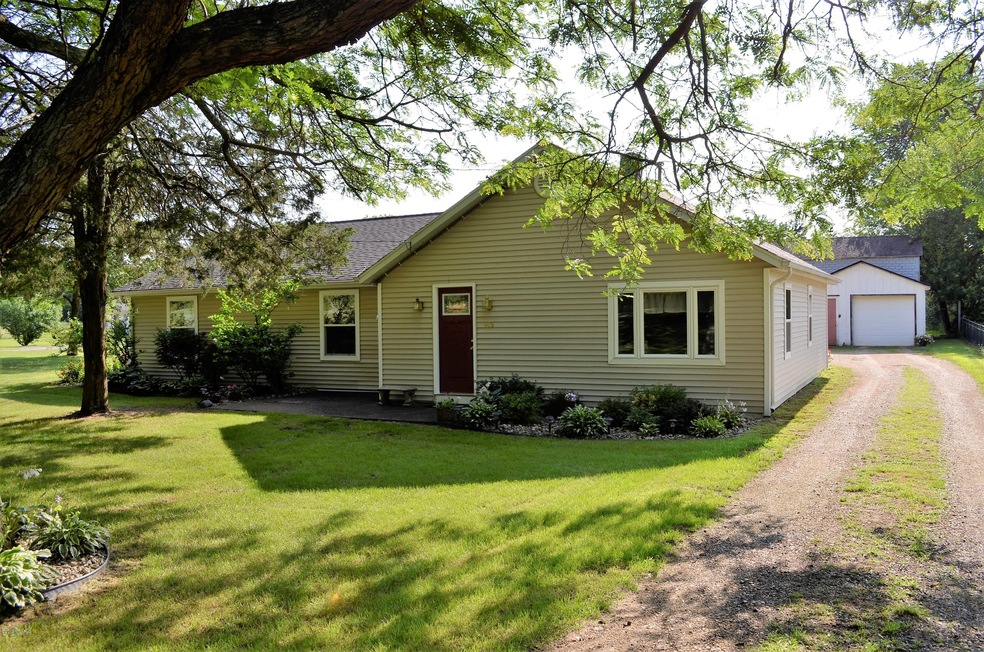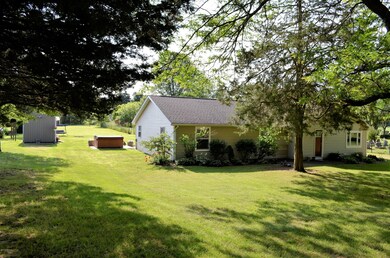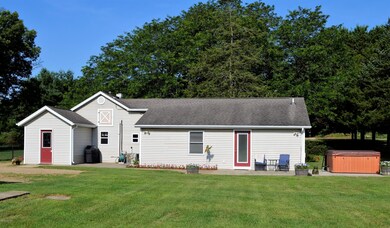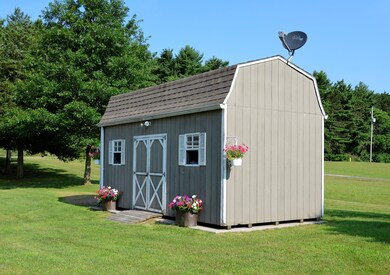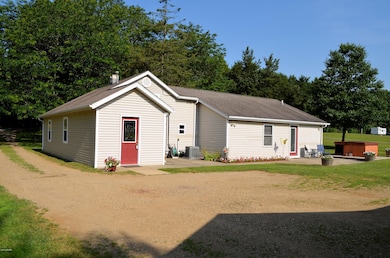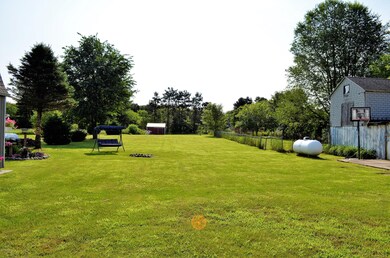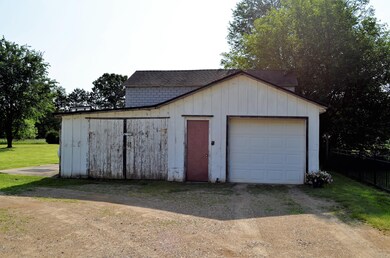
675 S 1st St Kalamazoo, MI 49009
Estimated Value: $264,000 - $293,000
Highlights
- 0.91 Acre Lot
- 2 Car Detached Garage
- Patio
- Mattawan Later Elementary School Rated A-
- Eat-In Kitchen
- Living Room
About This Home
As of October 2019---Accepting Backup Offers---This inviting ranch in Oshtemo Twp, in the Mattawan school district, offers privacy in a great location! Over 1,600 sq/ft of living space, 3 beds, 2 full baths, on just under an acre of land with a large fenced-in area. Floor plan includes convenient mudroom, large kitchen w/ dining area and pantry, spacious living room, updated main bathroom, two good sized bedrooms and separate laundry room. The large master suite offers entry door to the patio and hot tub, walk-in closet, and spacious master bath w/ dbl vanity. Updates, per the owner include new main bathroom, windows, carpeting, patio with hot tub, 10x20 fully insulated shed w/ upper storage and electric. Garage and the original horse barn provide additional storage space. Schedule a showing today!
Last Agent to Sell the Property
Josh Nagy
Evenboer Walton, REALTORS Listed on: 07/25/2019
Last Buyer's Agent
Judy Curry
RE/MAX Executive License #6501283020

Home Details
Home Type
- Single Family
Est. Annual Taxes
- $2,206
Year Built
- Built in 1955
Lot Details
- 0.91 Acre Lot
- Lot Dimensions are 100x396
- Shrub
- Level Lot
- Garden
- Back Yard Fenced
- Property is zoned RR, RR
Parking
- 2 Car Detached Garage
- Garage Door Opener
- Unpaved Driveway
Home Design
- Slab Foundation
- Composition Roof
- Vinyl Siding
Interior Spaces
- 1,624 Sq Ft Home
- 1-Story Property
- Ceiling Fan
- Replacement Windows
- Low Emissivity Windows
- Window Treatments
- Window Screens
- Living Room
- Ceramic Tile Flooring
- Crawl Space
Kitchen
- Eat-In Kitchen
- Oven
- Microwave
- Dishwasher
Bedrooms and Bathrooms
- 3 Main Level Bedrooms
- 2 Full Bathrooms
Laundry
- Laundry on main level
- Dryer
- Washer
Outdoor Features
- Patio
- Shed
- Storage Shed
Location
- Mineral Rights
Utilities
- Forced Air Heating and Cooling System
- Heating System Uses Propane
- Well
- Propane Water Heater
- Septic System
- Cable TV Available
Ownership History
Purchase Details
Home Financials for this Owner
Home Financials are based on the most recent Mortgage that was taken out on this home.Purchase Details
Home Financials for this Owner
Home Financials are based on the most recent Mortgage that was taken out on this home.Purchase Details
Home Financials for this Owner
Home Financials are based on the most recent Mortgage that was taken out on this home.Similar Homes in Kalamazoo, MI
Home Values in the Area
Average Home Value in this Area
Purchase History
| Date | Buyer | Sale Price | Title Company |
|---|---|---|---|
| Dinehart Brian G | $168,500 | Chicago Title Of Mi Inc | |
| Mack Daniel | -- | None Available | |
| Haskin Shannon L | $129,900 | Chicago Title |
Mortgage History
| Date | Status | Borrower | Loan Amount |
|---|---|---|---|
| Open | Dinehart Brian G | $174,553 | |
| Closed | Dinehart Brian G | $168,500 | |
| Previous Owner | Mack Daniel | $135,500 | |
| Previous Owner | Mack Danie J | $32,000 | |
| Previous Owner | Mack Shannon | $117,000 | |
| Previous Owner | Haskin Shannon L | $132,498 | |
| Previous Owner | Doxtater Brian T | $129,600 |
Property History
| Date | Event | Price | Change | Sq Ft Price |
|---|---|---|---|---|
| 10/01/2019 10/01/19 | Sold | $168,500 | 0.0% | $104 / Sq Ft |
| 08/20/2019 08/20/19 | Pending | -- | -- | -- |
| 07/25/2019 07/25/19 | For Sale | $168,500 | -- | $104 / Sq Ft |
Tax History Compared to Growth
Tax History
| Year | Tax Paid | Tax Assessment Tax Assessment Total Assessment is a certain percentage of the fair market value that is determined by local assessors to be the total taxable value of land and additions on the property. | Land | Improvement |
|---|---|---|---|---|
| 2024 | $1,008 | $110,300 | $0 | $0 |
| 2023 | $961 | $96,800 | $0 | $0 |
| 2022 | $3,613 | $87,000 | $0 | $0 |
| 2021 | $3,460 | $87,100 | $0 | $0 |
| 2020 | $3,272 | $81,400 | $0 | $0 |
| 2019 | $2,258 | $65,500 | $0 | $0 |
| 2018 | $2,206 | $60,300 | $0 | $0 |
| 2017 | $0 | $60,300 | $0 | $0 |
| 2016 | -- | $58,900 | $0 | $0 |
| 2015 | -- | $55,800 | $14,500 | $41,300 |
| 2014 | -- | $55,800 | $0 | $0 |
Agents Affiliated with this Home
-
J
Seller's Agent in 2019
Josh Nagy
Evenboer Walton, REALTORS
-
J
Buyer's Agent in 2019
Judy Curry
RE/MAX Executive
(269) 673-3800
1 in this area
44 Total Sales
Map
Source: Southwestern Michigan Association of REALTORS®
MLS Number: 19031627
APN: 05-19-255-020
- 81 S Skyview Dr
- 1088 Oshtemo Trace
- 0 N 1st St
- 1710 Toscana St
- 2109 Toscana St
- 10575 W Main St Unit 10577
- 1821 Sienna St
- 2350 Sienna St
- 1881 Sienna St
- 2034 Sienna St
- 66 Summerset Dr
- 200 Laguna Cir
- 1104 Wickford Dr
- 2505 S van Kal St
- 1181 S 4th St
- 10251 W M Ave
- 23444 Finch Ave
- 9210 W Main St
- 9480 W M Ave
- 32184 Fish Hatchery Rd
