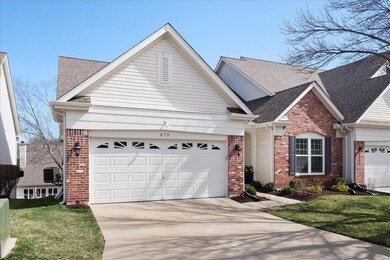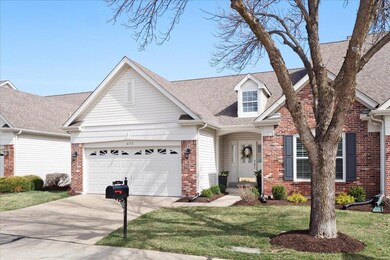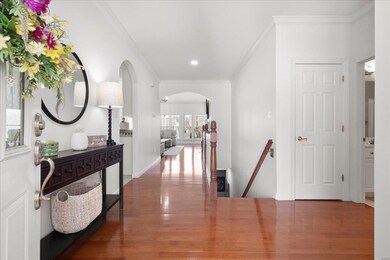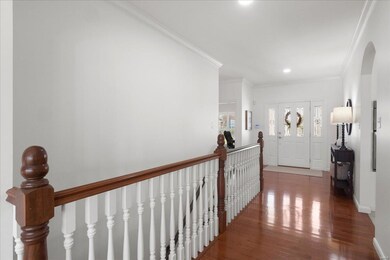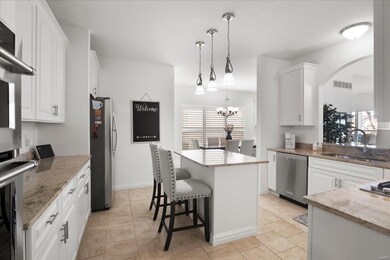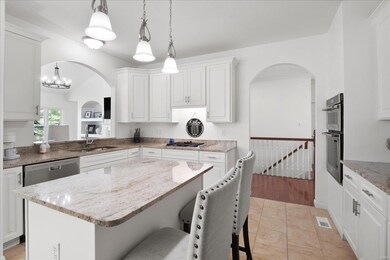
675 Stonebrook Ct Chesterfield, MO 63005
Highlights
- Vaulted Ceiling
- Ranch Style House
- Cul-De-Sac
- Wild Horse Elementary Rated A+
- Wood Flooring
- 2 Car Attached Garage
About This Home
As of April 2025Impressive ranch villa in the heart of Chesterfield features a gracious entry w/ HW flooring that leads to a gourmet kitchen perfect for entertaining! White shaker cabinets w/crown, SS appliances including newer gas cooktop, center island, granite counters, eat-in area & plantation shutters complete this room. A vaulted GR offers gas FP flaked with custom arched bookshelves & wrought iron wagon wheel chandelier that matches one in the bright DR-where there is access to the covered maintenance free deck-usable 3/4 of the year! A spacious primary boasts HW floors, walk in closet, updated en suite w/ double vanity, jetted tub & glass enclosed shower & decorative tiling. A 2nd bed, full bath + laundry finish the main floor. Entertainment continues in the LL-rec room, wt bar, wine fridge, granite counters, custom cabs, 3rd bed & full bath, loads of natural light & sliders to a private patio. Tons of storage, 2 car gar, gated community, trails & too many features to list!
Last Agent to Sell the Property
Coldwell Banker Realty - Gundaker License #2002018163 Listed on: 03/21/2025

Property Details
Home Type
- Condominium
Est. Annual Taxes
- $5,649
Year Built
- Built in 2000
HOA Fees
- $525 Monthly HOA Fees
Parking
- 2 Car Attached Garage
- Garage Door Opener
- Guest Parking
- Off-Street Parking
Home Design
- Ranch Style House
- Traditional Architecture
- Villa
- Brick Veneer
- Vinyl Siding
Interior Spaces
- Historic or Period Millwork
- Vaulted Ceiling
- Gas Fireplace
- Insulated Windows
- Six Panel Doors
- Wood Flooring
- Partially Finished Basement
- Basement Fills Entire Space Under The House
Kitchen
- Range
- Microwave
- Dishwasher
- Disposal
Bedrooms and Bathrooms
- 3 Bedrooms
- 3 Full Bathrooms
Home Security
Schools
- Wild Horse Elem. Elementary School
- Crestview Middle School
- Marquette Sr. High School
Additional Features
- Cul-De-Sac
- Forced Air Heating System
Listing and Financial Details
- Assessor Parcel Number 18T-33-0279
Community Details
Overview
- Association fees include some insurance, ground maintenance, security, sewer, snow removal
- 36 Units
Recreation
- Recreational Area
Security
- Security Lighting
- Storm Doors
Ownership History
Purchase Details
Home Financials for this Owner
Home Financials are based on the most recent Mortgage that was taken out on this home.Purchase Details
Home Financials for this Owner
Home Financials are based on the most recent Mortgage that was taken out on this home.Purchase Details
Purchase Details
Home Financials for this Owner
Home Financials are based on the most recent Mortgage that was taken out on this home.Purchase Details
Home Financials for this Owner
Home Financials are based on the most recent Mortgage that was taken out on this home.Purchase Details
Home Financials for this Owner
Home Financials are based on the most recent Mortgage that was taken out on this home.Purchase Details
Similar Homes in Chesterfield, MO
Home Values in the Area
Average Home Value in this Area
Purchase History
| Date | Type | Sale Price | Title Company |
|---|---|---|---|
| Warranty Deed | -- | Investors Title Company | |
| Warranty Deed | -- | Chesterfield Title Agency | |
| Quit Claim Deed | -- | None Listed On Document | |
| Warranty Deed | $331,000 | Clear Title Group | |
| Quit Claim Deed | -- | -- | |
| Quit Claim Deed | -- | -- | |
| Quit Claim Deed | -- | -- | |
| Quit Claim Deed | -- | -- | |
| Interfamily Deed Transfer | -- | Title Partners Agency Llc | |
| Interfamily Deed Transfer | -- | Title Partners Agency Llc | |
| Interfamily Deed Transfer | -- | -- |
Mortgage History
| Date | Status | Loan Amount | Loan Type |
|---|---|---|---|
| Previous Owner | $383,181 | New Conventional | |
| Previous Owner | $375,000 | New Conventional | |
| Previous Owner | $264,800 | Future Advance Clause Open End Mortgage | |
| Previous Owner | $25,000 | New Conventional | |
| Previous Owner | $264,000 | New Conventional | |
| Previous Owner | $125,000 | Credit Line Revolving | |
| Previous Owner | $50,000 | Credit Line Revolving |
Property History
| Date | Event | Price | Change | Sq Ft Price |
|---|---|---|---|---|
| 08/26/2025 08/26/25 | Pending | -- | -- | -- |
| 08/21/2025 08/21/25 | For Sale | $700,000 | +16.7% | $265 / Sq Ft |
| 04/25/2025 04/25/25 | Sold | -- | -- | -- |
| 04/25/2025 04/25/25 | Sold | -- | -- | -- |
| 03/23/2025 03/23/25 | Pending | -- | -- | -- |
| 03/23/2025 03/23/25 | Pending | -- | -- | -- |
| 03/21/2025 03/21/25 | For Sale | $599,900 | 0.0% | $227 / Sq Ft |
| 03/21/2025 03/21/25 | For Sale | $599,900 | +14.3% | $227 / Sq Ft |
| 03/17/2025 03/17/25 | Off Market | -- | -- | -- |
| 03/14/2025 03/14/25 | Off Market | -- | -- | -- |
| 11/03/2023 11/03/23 | Sold | -- | -- | -- |
| 10/09/2023 10/09/23 | Pending | -- | -- | -- |
| 10/02/2023 10/02/23 | For Sale | $525,000 | -- | $199 / Sq Ft |
Tax History Compared to Growth
Tax History
| Year | Tax Paid | Tax Assessment Tax Assessment Total Assessment is a certain percentage of the fair market value that is determined by local assessors to be the total taxable value of land and additions on the property. | Land | Improvement |
|---|---|---|---|---|
| 2024 | $5,649 | $79,210 | $15,330 | $63,880 |
| 2023 | $5,649 | $79,210 | $15,330 | $63,880 |
| 2022 | $5,216 | $69,800 | $17,250 | $52,550 |
| 2021 | $5,186 | $69,800 | $17,250 | $52,550 |
| 2020 | $5,419 | $70,440 | $17,160 | $53,280 |
| 2019 | $5,389 | $70,440 | $17,160 | $53,280 |
| 2018 | $5,313 | $65,480 | $13,340 | $52,140 |
| 2017 | $5,194 | $65,480 | $13,340 | $52,140 |
| 2016 | $5,223 | $63,270 | $13,340 | $49,930 |
| 2015 | $5,114 | $63,270 | $13,340 | $49,930 |
| 2014 | $4,654 | $56,030 | $20,370 | $35,660 |
Agents Affiliated with this Home
-
Megan Kaup

Seller's Agent in 2025
Megan Kaup
SCHNEIDER Real Estate
(636) 236-1519
6 in this area
89 Total Sales
-
Shannon Affleck Borello
S
Seller's Agent in 2025
Shannon Affleck Borello
Coldwell Banker Realty - Gundaker
(314) 283-4805
10 in this area
20 Total Sales
-
Kathleen Lawrence

Seller's Agent in 2023
Kathleen Lawrence
Platinum Realty of St. Louis
(314) 583-8232
2 in this area
43 Total Sales
-
Susie Johnson

Buyer's Agent in 2023
Susie Johnson
Compass Realty Group
(314) 283-7355
59 in this area
402 Total Sales
Map
Source: MARIS MLS
MLS Number: MIS25015933
APN: 18T-33-0279
- 724 Stonebluff Ct
- 740 Stonebluff Ct
- 801 Stonebluff Ct
- 411 Maple Rise Path
- 449 Shetland Valley Ct
- 351 Oak Stand Ct
- 370 Shetland Valley Ct
- 5 Monarch Trace Ct Unit 305
- 2 Monarch Trace Ct Unit 103
- 16513 Waterfront Ave
- 325 Oak Stand Path
- 16532 Yellowwood Dr
- Clifton Plan at Wildhorse Village - Midtown Collection
- 16590 Honey Locust Dr Unit 15-302
- 16588 Honey Locust Dr Unit 15-303
- 16534 Yellowwood Dr
- 16536 Yellow Wood Dr Unit 48-301
- 16534 Yellow Wood Dr Unit 48-302
- 16532 Yellow Wood Dr Unit 48-303
- 314 Indigo Ct

