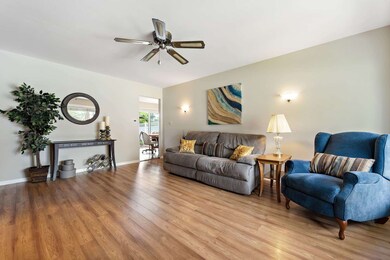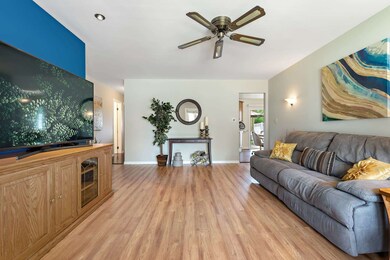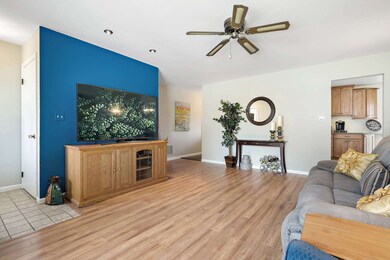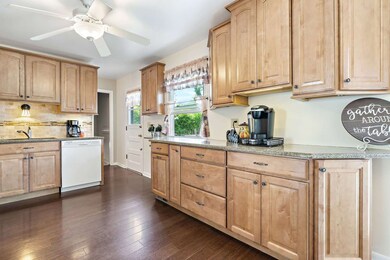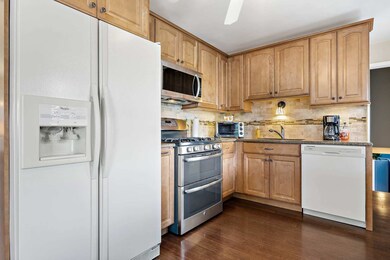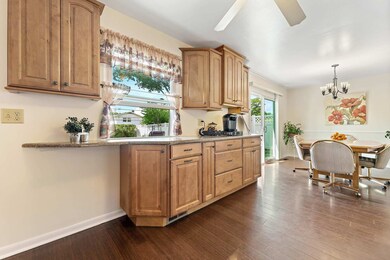
675 Westmere Rd Des Plaines, IL 60016
Estimated Value: $392,950 - $408,000
Highlights
- Property is near a park
- Recreation Room
- 1 Car Attached Garage
- Elk Grove High School Rated A
- Fenced Yard
- Patio
About This Home
As of September 2022MULTIPLE OFFER SITUATION. ALL BEST OFFERS ARE DUE ON TUESDAY, AUGUST 9, 2022 BY NOON. Lovingly updated, stylish 1.5 story home features 3 bedrooms, 1.1 baths, finished basement, fenced yard and a 1-car garage with concrete driveway for additional parking. Excellently maintained and move-in ready! Relax, so much has been done . . . Freshly painted (2022), water heater and microwave hood (2021), roof (2020), furnace, thermostat, expanded (2-car) concrete driveway, walkway and garage door and opener (2019), basement drain tile, sump, basement stairs (2018), PVC fence and gate, exterior sewer line cleanout and backflow stopper (2017), washer and stove (2014), foundation piers installed (2013), kitchen remodel with dishwasher (2012) and windows (2011). If you love to cook, you will love the remodeled, eat-in kitchen with maple cabinets, granite countertops, under cabinet lighting, granite sink, tile backsplash and bamboo flooring. Living room with bay window, ceiling fan and laminate wood flooring. Powder room on main level with wainscoting, storage cabinet and decorative shelf. Five stairs lead to the upper level with master bedroom, 2nd bedroom and 3rd bedroom (being used as an office) and full bath. Finished basement with recreation room, game area, storage room and laundry/utility room. Fenced yard includes expansive concrete patio, shed and professional landscaping. Swing set stays. Enjoy grilling and dining alfresco on the expansive patio in the fenced, landscaped yard. Districts 59 & 214 schools. Conveniently located with nearby shopping, parks and easy access to highways and O'Hare airport. HWA 13-month Platinum home warranty for added peace of mind. Welcome home!
Home Details
Home Type
- Single Family
Est. Annual Taxes
- $4,222
Year Built
- Built in 1963 | Remodeled in 2012
Lot Details
- 7,884 Sq Ft Lot
- Lot Dimensions are 61.6x124.7x61.4x124.7
- Fenced Yard
- Paved or Partially Paved Lot
Parking
- 1 Car Attached Garage
- Garage Transmitter
- Garage Door Opener
- Driveway
- Parking Included in Price
Home Design
- Asphalt Roof
- Concrete Perimeter Foundation
Interior Spaces
- 1,125 Sq Ft Home
- 1.5-Story Property
- Ceiling Fan
- Blinds
- Living Room
- Combination Kitchen and Dining Room
- Recreation Room
- Game Room
- Laminate Flooring
Kitchen
- Gas Oven
- Microwave
- Dishwasher
- Disposal
Bedrooms and Bathrooms
- 3 Bedrooms
- 3 Potential Bedrooms
Laundry
- Laundry Room
- Dryer
- Washer
- Sink Near Laundry
Partially Finished Basement
- Basement Fills Entire Space Under The House
- Basement Storage
Home Security
- Storm Screens
- Carbon Monoxide Detectors
Outdoor Features
- Patio
- Shed
Location
- Property is near a park
Schools
- Brentwood Elementary School
- Friendship Junior High School
- Elk Grove High School
Utilities
- Forced Air Heating and Cooling System
- Heating System Uses Natural Gas
- Lake Michigan Water
- Cable TV Available
Community Details
- 1.5 Story
Listing and Financial Details
- Homeowner Tax Exemptions
Ownership History
Purchase Details
Similar Homes in Des Plaines, IL
Home Values in the Area
Average Home Value in this Area
Purchase History
| Date | Buyer | Sale Price | Title Company |
|---|---|---|---|
| Kuras Mark | -- | None Available |
Mortgage History
| Date | Status | Borrower | Loan Amount |
|---|---|---|---|
| Closed | Kuras Mark | $20,000 | |
| Closed | Kuras Mark G | $100,000 | |
| Closed | Kuras Mark G | $110,000 | |
| Closed | Kuras Mark G | $105,000 |
Property History
| Date | Event | Price | Change | Sq Ft Price |
|---|---|---|---|---|
| 09/09/2022 09/09/22 | Sold | $345,000 | +3.0% | $307 / Sq Ft |
| 08/09/2022 08/09/22 | Pending | -- | -- | -- |
| 08/04/2022 08/04/22 | For Sale | $335,000 | -- | $298 / Sq Ft |
Tax History Compared to Growth
Tax History
| Year | Tax Paid | Tax Assessment Tax Assessment Total Assessment is a certain percentage of the fair market value that is determined by local assessors to be the total taxable value of land and additions on the property. | Land | Improvement |
|---|---|---|---|---|
| 2024 | $6,282 | $28,502 | $7,088 | $21,414 |
| 2023 | $6,282 | $29,351 | $7,088 | $22,263 |
| 2022 | $6,282 | $29,351 | $7,088 | $22,263 |
| 2021 | $4,253 | $18,637 | $4,725 | $13,912 |
| 2020 | $4,222 | $18,637 | $4,725 | $13,912 |
| 2019 | $4,272 | $20,708 | $4,725 | $15,983 |
| 2018 | $5,462 | $22,978 | $3,937 | $19,041 |
| 2017 | $5,379 | $22,978 | $3,937 | $19,041 |
| 2016 | $5,287 | $22,978 | $3,937 | $19,041 |
| 2015 | $5,479 | $22,508 | $3,543 | $18,965 |
| 2014 | $5,433 | $22,508 | $3,543 | $18,965 |
| 2013 | $5,301 | $22,508 | $3,543 | $18,965 |
Agents Affiliated with this Home
-
Mary Hager

Seller's Agent in 2022
Mary Hager
Coldwell Banker Realty
(847) 778-9821
1 in this area
30 Total Sales
-
Peter Drossos

Buyer's Agent in 2022
Peter Drossos
Peter Drossos Real Estate
(773) 593-5626
5 in this area
188 Total Sales
Map
Source: Midwest Real Estate Data (MRED)
MLS Number: 11483880
APN: 08-13-312-012-0000
- 745 Dulles Rd Unit C
- 500 W Huntington Commons Rd Unit 152
- 502 W Huntington Commons Rd Unit 136
- 795 W Millers Rd
- 1103 S Hunt Club Dr Unit 127
- 1103 S Hunt Club Dr Unit 325
- 1103 S Hunt Club Dr Unit 331
- 200 Marshall Dr
- 567 W Dempster St
- 1024 S Hunt Club Dr
- 884 Arnold Ct
- 857 Beau Dr Unit 9
- 725 W Huntington Commons Rd Unit 407
- 940 Beau Dr Unit 111
- 503 Dempster St
- 1302 S Mallard Ln Unit 43
- 905 W Palm Dr
- 908 W Palm Dr
- 504 E Berkshire Ln
- 100 W Berkshire Ln

