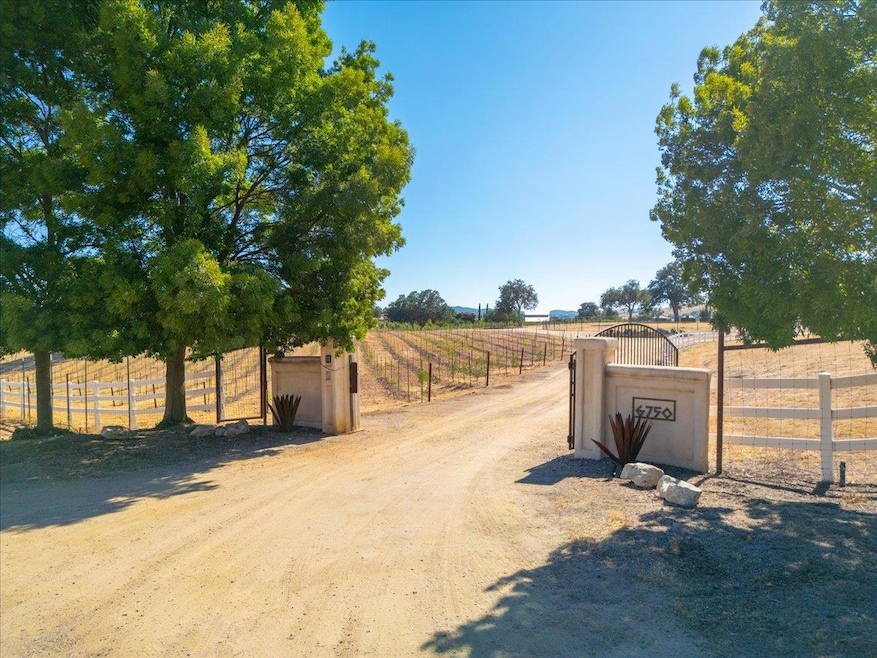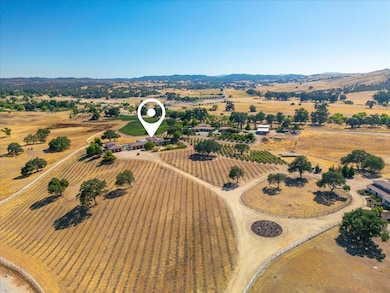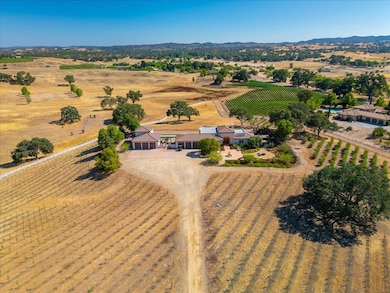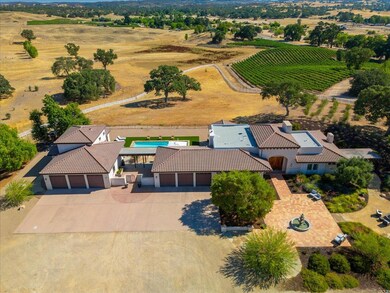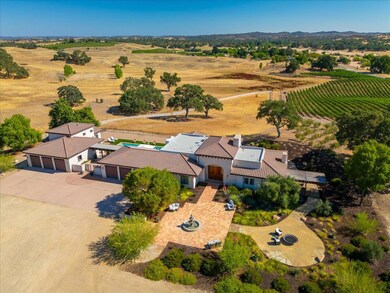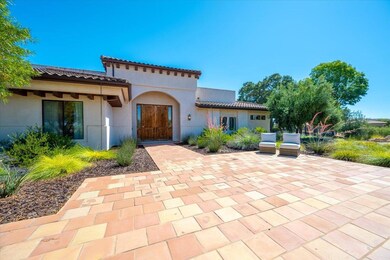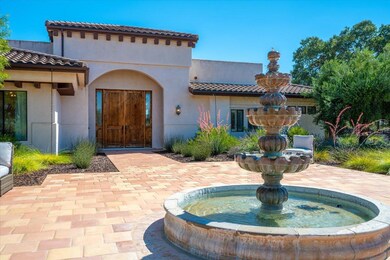6750 Golden Pheasant Ln Creston, CA 93432
Highlights
- Private Pool
- Wood Flooring
- Open to Family Room
- Fireplace in Primary Bedroom
- Park or Greenbelt View
- Forced Air Zoned Cooling and Heating System
About This Home
Luxury Wine Country Retreat Fully Furnished & Move-In Ready This 5BD/3.5BA Spanish-style estate offers 3,190± sq. ft. of elegance on 18± acres of olive groves. double Gated entry, vaulted ceilings, exposed beams, and tile floors create a serene, resort-like feel. Two private suites open to covered patios with stunning valley views. Chefs kitchen features granite counters, custom cabinets, stainless appliances, and flows into the dining area and breakfast nook. The spacious primary suite includes a fireplace sitting room, dual walk-in closets, spa bath, and private patio access. Enjoy a lap pool, covered outdoor lounges, and breezeway access for seamless indoor-outdoor living. This is not just a home its a private five-star escape. Fully furnished, including dishes, linens, and essentials. Optional housekeeping, driver, and curated winery tours available. Private showings by appointment only. Call Mahnaz at 408-667-2623.
Home Details
Home Type
- Single Family
Est. Annual Taxes
- $27,272
Year Built
- 2002
Parking
- 3 Car Garage
- Garage Door Opener
Interior Spaces
- 3,190 Sq Ft Home
- Wood Burning Fireplace
- Gas Fireplace
- Living Room with Fireplace
- Dining Room
- Park or Greenbelt Views
- Open to Family Room
Flooring
- Wood
- Tile
Bedrooms and Bathrooms
- 5 Bedrooms
- Fireplace in Primary Bedroom
Pool
- Private Pool
Utilities
- Forced Air Zoned Cooling and Heating System
- Heating System Uses Gas
Listing and Financial Details
- Security Deposit $25,000
- Property Available on 7/17/25
- Rent includes electricity, furniture, gardener, laundry facilities, pool/spa, water
- 12-Month Minimum Lease Term
Map
Source: MLSListings
MLS Number: ML82014863
APN: 043-232-010
- 6535 O'Donovan Rd
- 6675 California 229
- 6520 Odonovan Rd
- 5185 Swayze Rd
- 5995 Vista Del Paso
- 5757 Loma Verde Dr
- 5570 Rancho La Loma Linda Dr
- 4335 E Highway 41
- 4335 California 41
- 5275 Camp 8 Rd
- 5055 Rancho La Loma Linda Dr
- 7491 Kingsbury Rd
- 0 Camp 8 Rd Unit NS24178810
- 4860 Camp 8 Rd
- 8455 Creston Rd
- 4206 Calf Canyon Hwy
- 3150 Bluegrass Place
- 5010 Gate 4 Rd
- 7595 Feenstra Rd
- 8210 Creston Rd
- 9309 Bocina Ln
- 9401 Jornada Ln
- 10167 El Camino Real
- 970 La Costa Ct
- 911 Patria Cir
- 3420 Templeton Rd Unit 2
- 5700 Olmeda Ave Unit C
- 1573 Parkview Ln
- 1743 Northview Place
- 1509 Trinity Ct
- 1227 Corral Creek Ave
- 1387 Creston Rd
- 836 Casals Dr
- 900 Evert Ct
- 1014 Tanya Dr
- 5455 Bolsa Rd Unit Country Cottage
- 712 Gardenia Cir
- 319 Oak Hill Rd
- 1720 Stillwater Ct
- 1042 Vista Grande St
