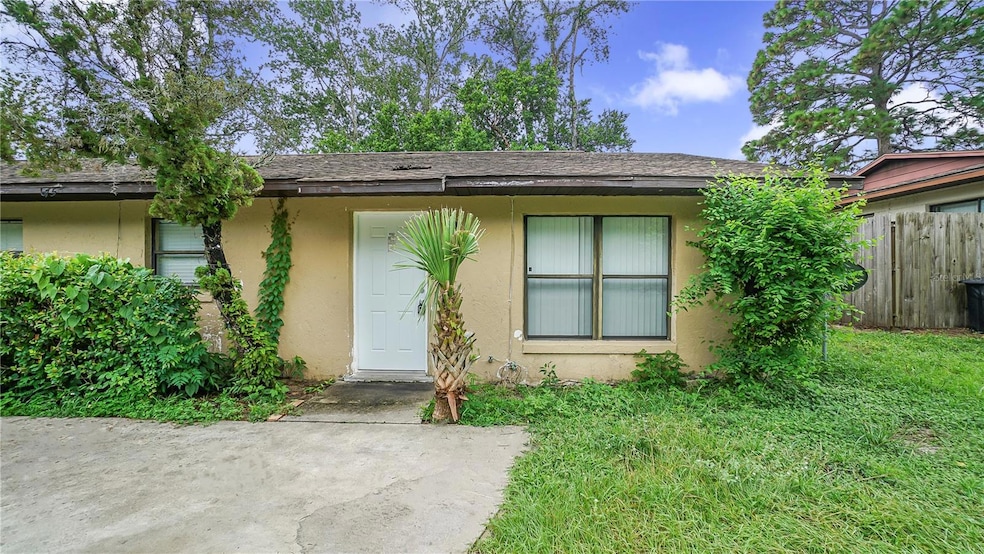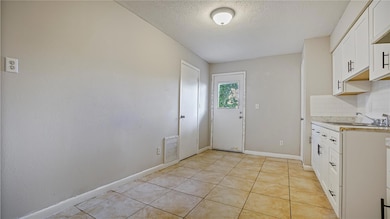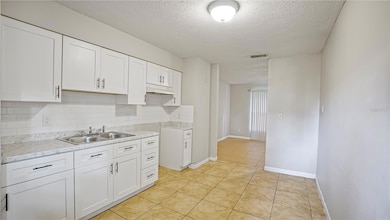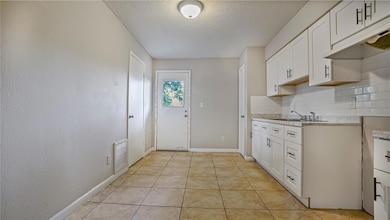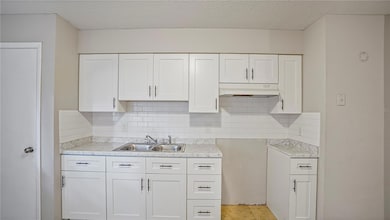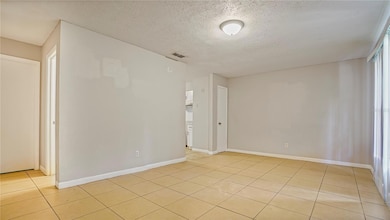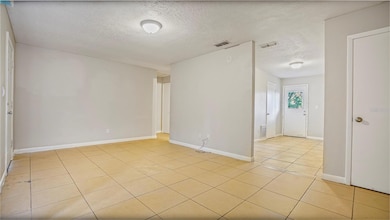6750 NE 7th St Unit 1 Ocala, FL 34470
Northeast Ocala NeighborhoodHighlights
- No HOA
- Solid Wood Cabinet
- Central Heating and Cooling System
- Vanguard High School Rated A-
- Living Room
- Ceiling Fan
About This Home
Welcome home to this inviting duplex featuring 2 bedrooms and 1 bath, perfectly suited for those seeking a cozy yet comfortable living space. Enjoy the peace of mind that comes with included lawn service, so you can spend more time relaxing or entertaining. The property boasts a spacious backyard ideal for gardening, outdoor dining, or just basking in the sun. With its charming appeal and convenient features, this duplex is the perfect blend of comfort and practicality. RENTAL INSURANCE REQUIRED!!! Don't miss your chance to make it yours!
Listing Agent
LEMUEL PROPERTY MANAGEMENT LLC Brokerage Phone: 407-624-8514 License #3287575 Listed on: 09/24/2025
Townhouse Details
Home Type
- Townhome
Est. Annual Taxes
- $2,910
Year Built
- Built in 1985
Lot Details
- 7,405 Sq Ft Lot
- Lot Dimensions are 75x100
Home Design
- Half Duplex
Interior Spaces
- 812 Sq Ft Home
- Ceiling Fan
- Living Room
- Laundry in unit
Kitchen
- Range with Range Hood
- Microwave
- Dishwasher
- Solid Wood Cabinet
Bedrooms and Bathrooms
- 2 Bedrooms
- 1 Full Bathroom
Utilities
- Central Heating and Cooling System
- Thermostat
- Electric Water Heater
Listing and Financial Details
- Residential Lease
- Security Deposit $1,300
- Property Available on 11/18/23
- The owner pays for grounds care, water
- $70 Application Fee
- Assessor Parcel Number 3184-001-007
Community Details
Overview
- No Home Owners Association
- Ocala Heights Subdivision
Pet Policy
- Pet Deposit $350
- 2 Pets Allowed
- $350 Pet Fee
- Dogs and Cats Allowed
Map
Source: Stellar MLS
MLS Number: O6347014
APN: 3184-001-007
- 6786 NE 5th Place
- 560 NE 65th Ave
- 6811 NE 3rd Place
- 6900 NE 4th Ln
- 570 NE 70th Terrace
- 6980 NE 5th St Unit 1 and 3 lots 22-23-2
- 480 NE 64th Ave
- 460 NE 64th Ave
- 6741 NE 1st Place
- 6750 NE 1st Place
- 411 NE 63rd Ct
- 6766 NE 1st Place
- 401 NE 63rd Ct
- 381 NE 63rd Ct
- 361 NE 63rd Ct
- 320 NE 64th Ave
- 6485 NE 2nd St
- 364 NE 62nd Terrace
- 25 NE 66th Ct
- 0 SW 64 St
- 6909 NE 1st Place
- 304 SE 66th Ct
- 378 SE 66th Ct
- 6730 SE 3rd Loop
- 5701 SE 4th St
- 210 SE 53rd Ct
- 6604 Lakewood Dr Unit 168
- 6602 Lakewood Dr Unit 45
- 6708 Lakewood Dr Unit 116
- 0 NE 49th Terrace Unit MFROM709177
- 1515 NE 47th Ave
- 7 Teak Ct
- 2630 NE 52nd Ct
- 5319 NE 29th St
- 5732 NE 33rd St
- 5730 NE 33rd St
- 8 Redwood Track Run
- 4530 SE 14th St
- 4120 E Silver Springs Blvd
- 2720 NE 46th Ave
