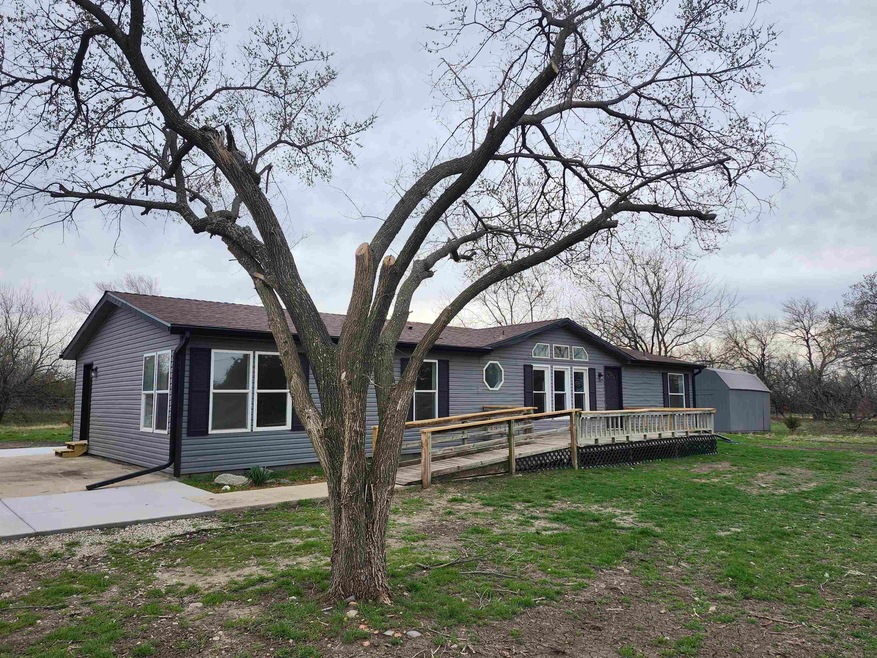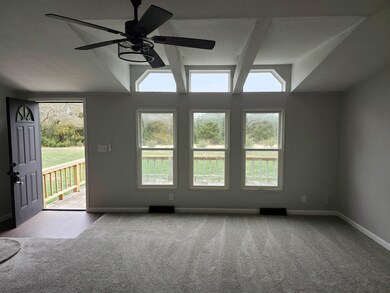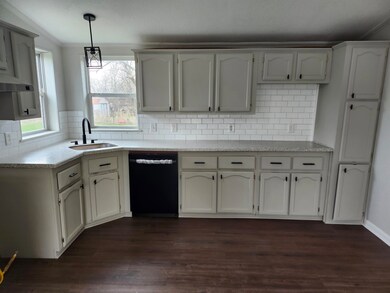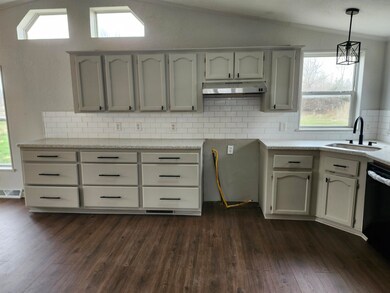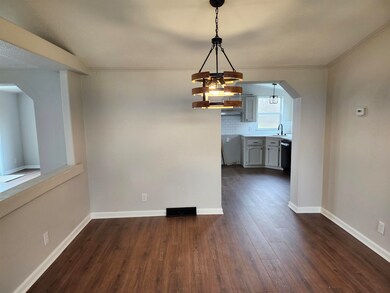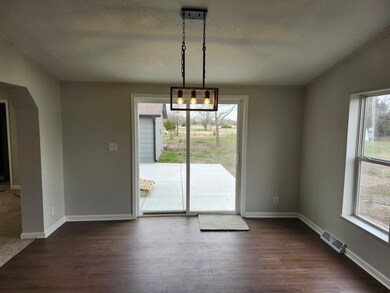
Highlights
- Deck
- 2 Car Detached Garage
- Living Room
- No HOA
- Breakfast Bar
- 1-Story Property
About This Home
As of June 2025Escape to this exquisite country property where charm meets convenience. Nestled on just the right amount of land to maintain, this stunning home offers privacy, and endless opportunities for recreation, gardening, raising chickens and maybe even a home for that pony the kids always wanted! The main floor features convenient amenities like a spacious primary suite, laundry, formal dining area and a second full bath. The heart of the home is its remarkable kitchen, perfect for culinary adventures and room for a dozen cooks! Don’t forget to marvel at the new flooring throughout the house. You’ll appreciate the luxury vinyl plank floors in the “business” end of the home from the mudroom, to bathroom, kitchen and laundry. Entertain guests instyle on game night. Step outside onto the deck, ideal for enjoying shady country evenings or hosting gatherings under the stars. The large 2 car garage can accommodate custom cars or projects you can dream of. This property has undergone a complete transformation, with newer updates including electrical, plumbing, and modern finishes throughout. Located in the coveted Derby school district, it's the perfect blend of rural tranquility and suburban convenience—a true haven. Get away from it all without being too “away”!
Last Agent to Sell the Property
Joseph Swartz
NextHome Professionals Brokerage Phone: 316-399-4666 License #00219017 Listed on: 03/18/2025
Home Details
Home Type
- Single Family
Est. Annual Taxes
- $1,240
Year Built
- Built in 1997
Parking
- 2 Car Detached Garage
Home Design
- Composition Roof
- Vinyl Siding
Interior Spaces
- 2,150 Sq Ft Home
- 1-Story Property
- Living Room
- Combination Kitchen and Dining Room
- Breakfast Bar
Bedrooms and Bathrooms
- 4 Bedrooms
- 3 Full Bathrooms
Schools
- Rose Hill Elementary School
- Rose Hill High School
Utilities
- Forced Air Heating and Cooling System
- Propane
- Lagoon System
Additional Features
- Deck
- 4.35 Acre Lot
Community Details
- No Home Owners Association
- Derby Subdivision
Listing and Financial Details
- Assessor Parcel Number R198091
Similar Homes in Derby, KS
Home Values in the Area
Average Home Value in this Area
Property History
| Date | Event | Price | Change | Sq Ft Price |
|---|---|---|---|---|
| 06/16/2025 06/16/25 | Sold | -- | -- | -- |
| 04/24/2025 04/24/25 | Pending | -- | -- | -- |
| 04/17/2025 04/17/25 | Price Changed | $309,900 | -4.6% | $144 / Sq Ft |
| 03/18/2025 03/18/25 | For Sale | $325,000 | -- | $151 / Sq Ft |
Tax History Compared to Growth
Agents Affiliated with this Home
-
J
Seller's Agent in 2025
Joseph Swartz
NextHome Professionals
Map
Source: South Central Kansas MLS
MLS Number: 652249
- 000 S 143rd St E
- 0 SE C of Rosewood St & County Line Rd Unit SCK647457
- 807 W Fox Brier Rd
- 1180 N Countrywalk St
- S of SW 160th St & 159th St E - Tract 6
- 1280 N Countrywalk Ct
- 1240 N Countrywalk Ct
- 1380 N Countrywalk St
- 1370 N Countrywalk St
- S of SW 160th St & 159th St E - Tract 7
- 12006 E Fireside Ln
- 15815 E 55th St S
- 12414 E 75th St S
- 15031 E 79th St S
- 485 Sunrise Dr
- S of SW 160th St & 159th St E - Tract 5
- SE of SW 160th St & S 159th St E - Tract 3
- E of SW 160th St & 159th St E - Tract 4
- W of SW 160th St & 159th St E - Tract 8
- 290 W Dusk
