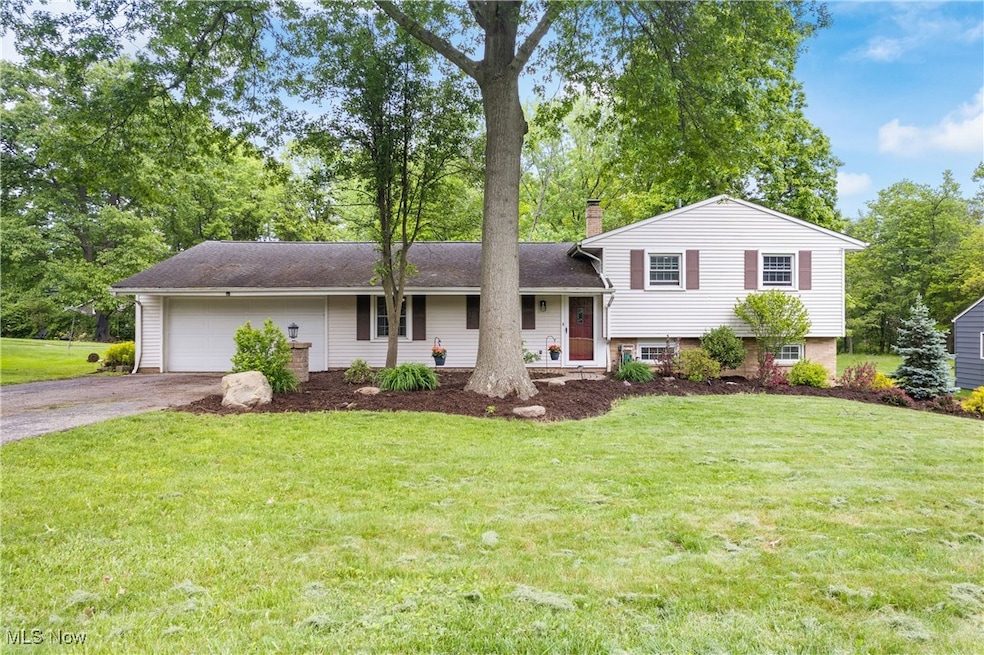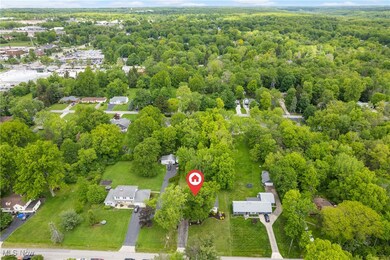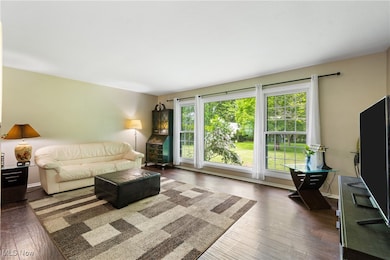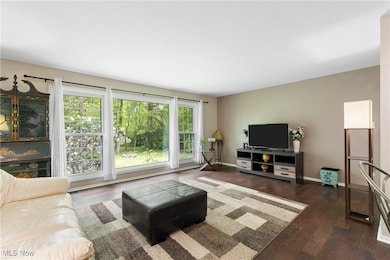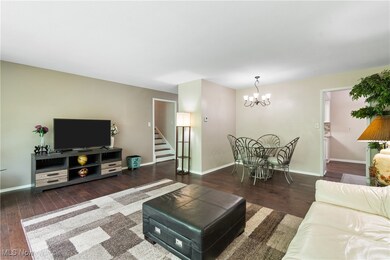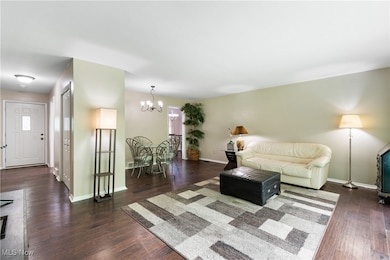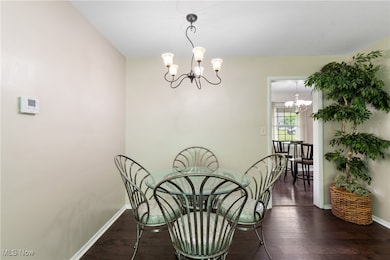
6751 Glenview Rd Cleveland, OH 44143
Mayfield NeighborhoodEstimated payment $2,343/month
Highlights
- Hot Property
- Medical Services
- Community Pool
- Mayfield High School Rated A
- No HOA
- Enclosed patio or porch
About This Home
Welcome to 6751 Glenview Rd, Mayfield Village, OH 44143 – Where Comfort Meets Convenience!Tucked away in a peaceful, tree-lined neighborhood, this meticulously maintained split-level home offers over 1,900 sq ft of stylish, move-in-ready living space on a beautiful 0.57-acre wooded lot. With 3 spacious bedrooms, 1.5 bathrooms, and multiple living areas designed for both relaxation and entertaining, this home has it all.Step into the updated eat-in kitchen, featuring granite countertops, a sleek stone backsplash, stainless steel appliances, and modern LED lighting. The expansive living room is flooded with natural light from a picture window overlooking the serene backyard, and flows seamlessly into a dining area complete with a classic chandelier.The upper level showcases refinished hardwood flooring and a spa-like full bathroom, complete with a built-in linen closet with glass doors and extra storage. The engineered hardwood flooring on the main level adds warmth and elegance throughout.Head to the finished lower level, where you’ll find a bright and spacious recreation room with walls of windows and access to a cozy sunroom—perfect for morning coffee or evening relaxation. From there, step outside to a covered patio, firepit, and a park-like backyard oasis ideal for entertaining, play, or peaceful evenings under the stars.Additional features include a 2-car attached garage, storage shed, and vinyl siding with brick exterior for timeless curb appeal.Enjoy the best of Mayfield Village—renowned schools, community amenities, easy access to shopping, dining, highways, and top-rated medical facilities—all in a welcoming, neighborly setting.Don’t miss this rare opportunity to own a beautiful, move-in ready home in one of Northeast Ohio’s most desirable communities. Schedule your private tour today—your dream home awaits!
Listing Agent
Keller Williams Living Brokerage Email: michaelnjones1@kw.com 216-240-1147 License #2009004191

Co-Listing Agent
Keller Williams Living Brokerage Email: michaelnjones1@kw.com 216-240-1147 License #2014000218
Home Details
Home Type
- Single Family
Est. Annual Taxes
- $6,625
Year Built
- Built in 1960
Lot Details
- 0.57 Acre Lot
- Lot Dimensions are 100 x 250
- Property has an invisible fence for dogs
Parking
- 2 Car Attached Garage
- Garage Door Opener
Home Design
- Split Level Home
- Brick Exterior Construction
- Fiberglass Roof
- Asphalt Roof
- Vinyl Siding
Interior Spaces
- 1,990 Sq Ft Home
- 2-Story Property
- Property Views
- Finished Basement
Kitchen
- Range
- Microwave
- Dishwasher
Bedrooms and Bathrooms
- 3 Bedrooms
- 1.5 Bathrooms
Laundry
- Dryer
- Washer
Additional Features
- Enclosed patio or porch
- Forced Air Heating and Cooling System
Listing and Financial Details
- Assessor Parcel Number 831-38-109
Community Details
Overview
- No Home Owners Association
- Huber Realty Cos Mayfield Acr Subdivision
Amenities
- Medical Services
- Shops
- Public Transportation
Recreation
- Community Playground
- Community Pool
- Park
Map
Home Values in the Area
Average Home Value in this Area
Tax History
| Year | Tax Paid | Tax Assessment Tax Assessment Total Assessment is a certain percentage of the fair market value that is determined by local assessors to be the total taxable value of land and additions on the property. | Land | Improvement |
|---|---|---|---|---|
| 2024 | $6,625 | $110,845 | $19,355 | $91,490 |
| 2023 | $6,487 | $95,830 | $22,540 | $73,290 |
| 2022 | $6,444 | $95,830 | $22,540 | $73,290 |
| 2021 | $6,372 | $95,830 | $22,540 | $73,290 |
| 2020 | $5,890 | $80,540 | $18,940 | $61,600 |
| 2019 | $5,922 | $230,100 | $54,100 | $176,000 |
| 2018 | $5,334 | $80,540 | $18,940 | $61,600 |
| 2017 | $5,265 | $66,050 | $16,700 | $49,350 |
| 2016 | $5,223 | $66,050 | $16,700 | $49,350 |
| 2015 | -- | $66,050 | $16,700 | $49,350 |
| 2014 | -- | $64,750 | $16,380 | $48,370 |
Property History
| Date | Event | Price | Change | Sq Ft Price |
|---|---|---|---|---|
| 05/27/2025 05/27/25 | For Sale | $319,900 | +60.0% | $161 / Sq Ft |
| 03/25/2015 03/25/15 | Sold | $200,000 | 0.0% | $66 / Sq Ft |
| 03/19/2015 03/19/15 | Pending | -- | -- | -- |
| 02/13/2015 02/13/15 | For Sale | $200,000 | -- | $66 / Sq Ft |
Purchase History
| Date | Type | Sale Price | Title Company |
|---|---|---|---|
| Survivorship Deed | $200,000 | Signature Title | |
| Warranty Deed | $185,000 | Enterprise Title Agency | |
| Deed | $175,000 | Ltic | |
| Deed | -- | -- | |
| Deed | -- | -- |
Mortgage History
| Date | Status | Loan Amount | Loan Type |
|---|---|---|---|
| Open | $181,350 | Credit Line Revolving | |
| Closed | $145,000 | New Conventional | |
| Closed | $148,000 | New Conventional | |
| Previous Owner | $20,000 | Unknown | |
| Previous Owner | $142,000 | Unknown | |
| Previous Owner | $140,000 | Purchase Money Mortgage |
Similar Homes in the area
Source: MLS Now
MLS Number: 5125938
APN: 831-38-109
- 0 Som Center Rd Unit 4499471
- 932 Aintree Park Dr
- 1130 Som Center Rd
- 149 Chatham Way Unit 149D
- 139 Chatham Way Unit C139
- 131 Drury Ln Unit 131K
- 866 Beechers Brook Rd
- 6530 Ridgebury Blvd
- 7055 Hickory Ln
- 691 Som Center Rd
- 1278 Cordova Rd
- 1180 Giesse Dr
- 6205 S Woodlane Dr
- 1285 Giesse Dr
- 594 Magnolia Ct
- 592 Magnolia Ct
- 1150 Worton Blvd
- 588 Magnolia Ct
- 6452 S Cobblestone Rd
- 6451 S Cobblestone Rd
