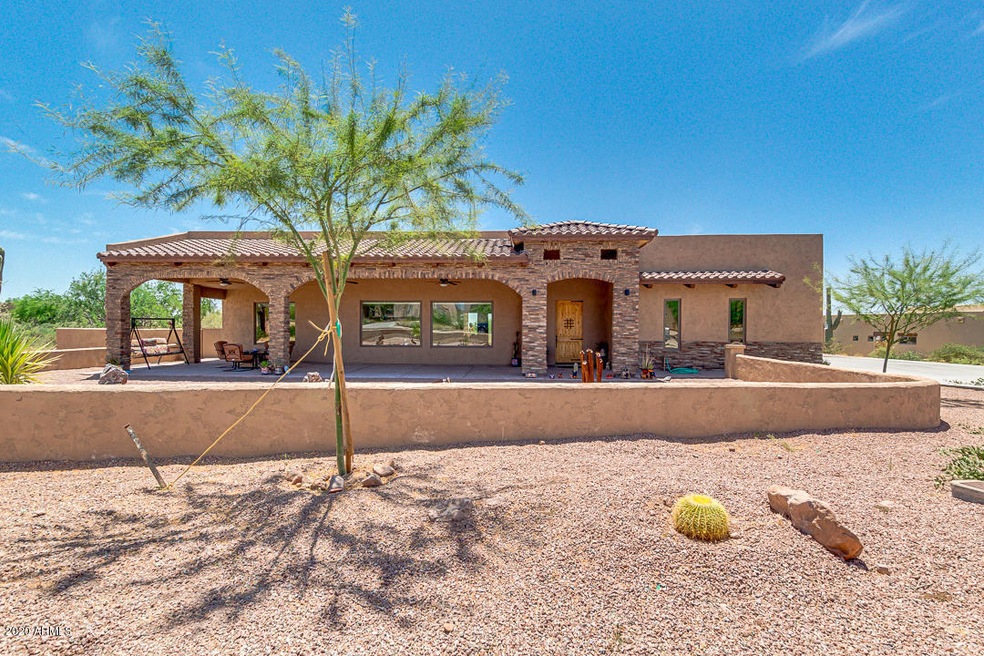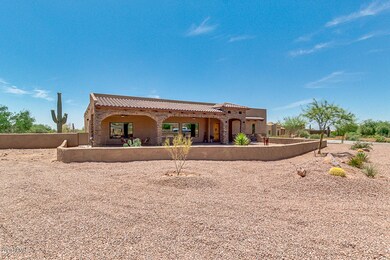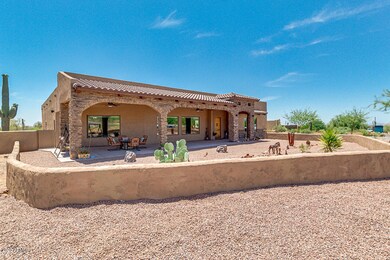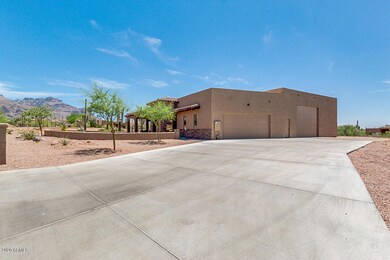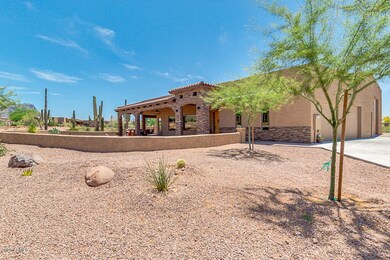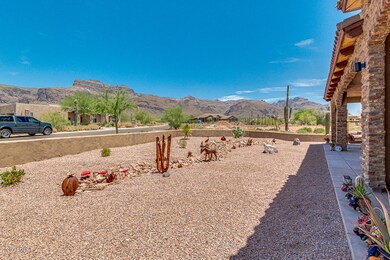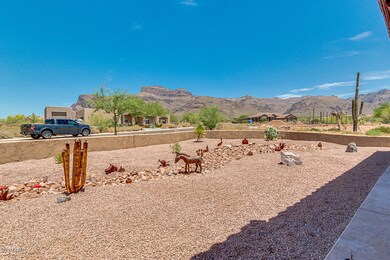
6755 E Diamondback Ln Apache Junction, AZ 85119
Highlights
- Spa
- 1.13 Acre Lot
- Covered patio or porch
- RV Garage
- Granite Countertops
- Dual Vanity Sinks in Primary Bathroom
About This Home
As of May 2023Come and see this gorgeous 3 bed, 2.5 bath property ! Featuring desert landscaping, 2 car garage plus an RV garage, and much more, you simply won't believe your eyes! The interior boasts formal dining and living areas with neutral paint and LED lighting throughout, a cozy fireplace, and a den perfect for an office. The luxurious kitchen is comprised of staggered Alder cabinetry with QUARTZ countertops, a walk-in pantry, high-end appliances including a wall oven, and an enormous island. The stunning master bedroom is ideal for couples, with its spacious walk-in closet and full bath with double sinks, not to mention separate tub and shower. Also including a SANCTUARY this home simply has it all! Schedule a showing before it's gone!
Last Agent to Sell the Property
eXp Realty License #BR527435000 Listed on: 05/20/2020

Home Details
Home Type
- Single Family
Est. Annual Taxes
- $1,265
Year Built
- Built in 2018
Lot Details
- 1.13 Acre Lot
- Desert faces the front and back of the property
- Wrought Iron Fence
- Block Wall Fence
HOA Fees
- $16 Monthly HOA Fees
Parking
- 2 Car Garage
- Garage Door Opener
- RV Garage
Home Design
- Wood Frame Construction
- Tile Roof
- Built-Up Roof
- Stone Exterior Construction
- Stucco
Interior Spaces
- 2,960 Sq Ft Home
- 1-Story Property
- Ceiling height of 9 feet or more
- Ceiling Fan
- Family Room with Fireplace
Kitchen
- Breakfast Bar
- Electric Cooktop
- Built-In Microwave
- Kitchen Island
- Granite Countertops
Flooring
- Carpet
- Vinyl
Bedrooms and Bathrooms
- 3 Bedrooms
- Primary Bathroom is a Full Bathroom
- 2.5 Bathrooms
- Dual Vanity Sinks in Primary Bathroom
- Bathtub With Separate Shower Stall
Outdoor Features
- Spa
- Covered patio or porch
Schools
- Desert Vista Elementary School
- Cactus Canyon Junior High
- Apache Junction High School
Utilities
- Central Air
- Heating Available
- Septic Tank
- High Speed Internet
- Cable TV Available
Listing and Financial Details
- Tax Lot 58
- Assessor Parcel Number 107-04-058
Community Details
Overview
- Association fees include ground maintenance
- Superstition Association, Phone Number (480) 539-1396
- Superstition Highlands Unit 2 Subdivision
Recreation
- Bike Trail
Ownership History
Purchase Details
Home Financials for this Owner
Home Financials are based on the most recent Mortgage that was taken out on this home.Purchase Details
Home Financials for this Owner
Home Financials are based on the most recent Mortgage that was taken out on this home.Purchase Details
Purchase Details
Home Financials for this Owner
Home Financials are based on the most recent Mortgage that was taken out on this home.Similar Homes in Apache Junction, AZ
Home Values in the Area
Average Home Value in this Area
Purchase History
| Date | Type | Sale Price | Title Company |
|---|---|---|---|
| Warranty Deed | $981,000 | Old Republic Title | |
| Warranty Deed | $635,000 | Empire West Title Agency Llc | |
| Interfamily Deed Transfer | -- | None Available | |
| Warranty Deed | $140,000 | First American Title Ins Co |
Mortgage History
| Date | Status | Loan Amount | Loan Type |
|---|---|---|---|
| Open | $366,000 | New Conventional | |
| Previous Owner | $145,000 | New Conventional | |
| Previous Owner | $250,000 | New Conventional | |
| Previous Owner | $112,000 | New Conventional | |
| Previous Owner | $71,900 | Unknown |
Property History
| Date | Event | Price | Change | Sq Ft Price |
|---|---|---|---|---|
| 05/03/2023 05/03/23 | Sold | $981,000 | -1.9% | $331 / Sq Ft |
| 03/18/2023 03/18/23 | Price Changed | $1,000,000 | -9.0% | $338 / Sq Ft |
| 01/15/2023 01/15/23 | Price Changed | $1,099,000 | -2.3% | $371 / Sq Ft |
| 01/02/2023 01/02/23 | Price Changed | $1,125,000 | -4.3% | $380 / Sq Ft |
| 11/07/2022 11/07/22 | Price Changed | $1,175,000 | -2.1% | $397 / Sq Ft |
| 09/30/2022 09/30/22 | Price Changed | $1,200,000 | -4.0% | $405 / Sq Ft |
| 08/09/2022 08/09/22 | For Sale | $1,250,000 | +96.9% | $422 / Sq Ft |
| 08/24/2020 08/24/20 | Sold | $635,000 | -2.2% | $215 / Sq Ft |
| 07/24/2020 07/24/20 | Pending | -- | -- | -- |
| 07/08/2020 07/08/20 | Price Changed | $649,000 | -2.4% | $219 / Sq Ft |
| 06/17/2020 06/17/20 | Price Changed | $665,000 | -2.9% | $225 / Sq Ft |
| 06/01/2020 06/01/20 | Price Changed | $685,000 | -2.0% | $231 / Sq Ft |
| 05/20/2020 05/20/20 | For Sale | $699,000 | -- | $236 / Sq Ft |
Tax History Compared to Growth
Tax History
| Year | Tax Paid | Tax Assessment Tax Assessment Total Assessment is a certain percentage of the fair market value that is determined by local assessors to be the total taxable value of land and additions on the property. | Land | Improvement |
|---|---|---|---|---|
| 2025 | $7,394 | $96,935 | -- | -- |
| 2024 | $6,950 | $107,878 | -- | -- |
| 2023 | $7,272 | $87,925 | $23,568 | $64,357 |
| 2022 | $6,950 | $61,175 | $11,627 | $49,548 |
| 2021 | $7,085 | $57,616 | $0 | $0 |
| 2020 | $6,888 | $58,174 | $0 | $0 |
| 2019 | $1,265 | $18,604 | $0 | $0 |
| 2018 | $1,220 | $18,604 | $0 | $0 |
| 2017 | $1,187 | $17,580 | $0 | $0 |
| 2016 | $1,153 | $17,580 | $17,580 | $0 |
| 2014 | $1,163 | $6,713 | $6,713 | $0 |
Agents Affiliated with this Home
-

Seller's Agent in 2023
Sharon Steele
Russ Lyon Sotheby's International Realty
(480) 335-6009
17 in this area
60 Total Sales
-

Seller Co-Listing Agent in 2023
Markeitha Robinson
Russ Lyon Sotheby's International Realty
(562) 688-6881
1 in this area
22 Total Sales
-

Buyer's Agent in 2023
Spencer Coon
Stockbridge Real Estate
(480) 459-8675
2 in this area
43 Total Sales
-

Seller's Agent in 2020
Jeff Sutherlin
eXp Realty
(602) 370-7174
1 in this area
72 Total Sales
-

Buyer's Agent in 2020
Jodie Mace
Lori Blank & Associates, LLC
(480) 215-3935
28 in this area
45 Total Sales
Map
Source: Arizona Regional Multiple Listing Service (ARMLS)
MLS Number: 6080798
APN: 107-04-058
- 1158 S Deer Run Ct
- 7255 E Grand View Ln Unit 86
- 6711 E Quail Hideaway Ln Unit 55
- 7160 E Grand View Ln
- 6950 E Superstition View Dr
- 5840 E Arroyo Lindo Unit 63
- 2430 S Geronimo Head Trail
- 5742 E 20th Ave
- 7135 E Cottonwood Dr
- 148 N La Barge Rd
- 7867 E Usery Pass Trail Unit 17
- 5772 E 1st Ave
- 5271 E 10th Ave
- E W Broadway Ave
- 7039 E Pinyon Village Cir Unit 15
- 529 S Val Vista Rd
- 0 E Calle Suenos -- Unit 6878990
- 7504 E Wildflower Ln Unit 6
- 2474 S Moonlight Dr Unit 9
- 573 S Sun Rd Unit 1
