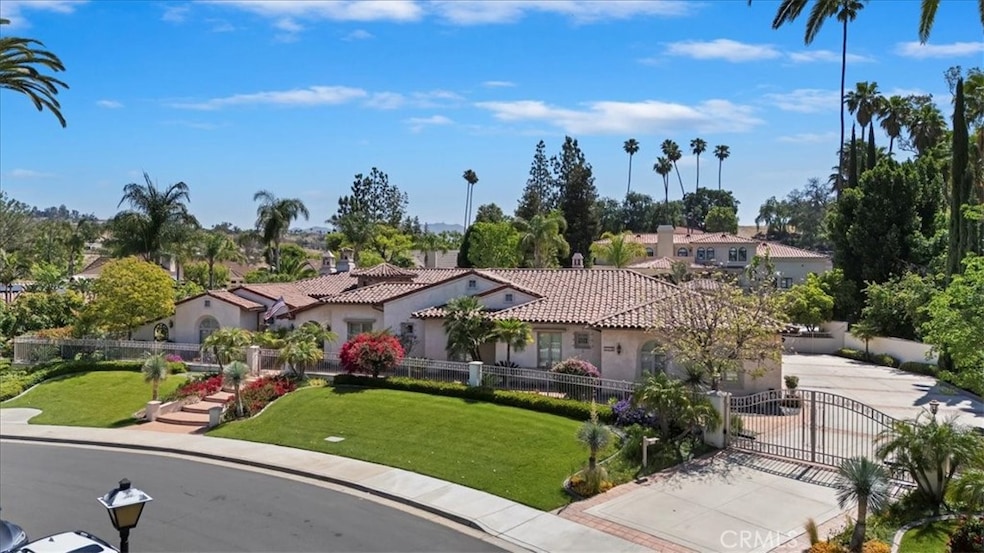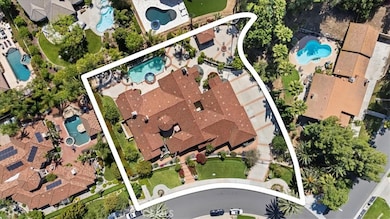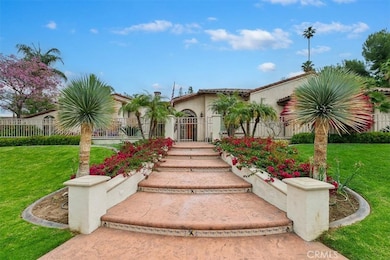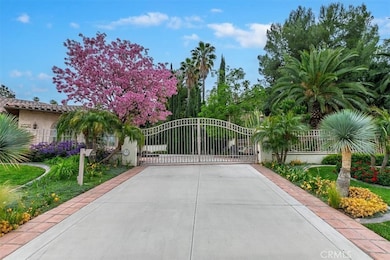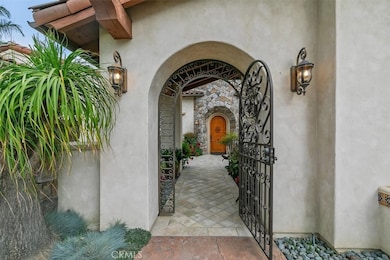
6756 Hawarden Dr Riverside, CA 92506
Hawarden Hills NeighborhoodEstimated payment $14,669/month
Highlights
- Home Theater
- Filtered Pool
- Primary Bedroom Suite
- Polytechnic High School Rated A-
- RV Access or Parking
- Open Floorplan
About This Home
Timeless Mediterranean Masterpiece with Resort-Style Amenities. Welcome to this iconic custom-designed Mediterranean estate, offering 5,349 sq ft of luxurious living space complemented by a 1,999 sq ft finished attached garage with soaring 10' ceilings, extensive storage, workspace, and its own Sub-Zero refrigerator. Crafted with 2"x 8" structural exterior framed walls, this home boasts exceptional energy efficiency and a quiet, peaceful interior insulated from outside activity. A stunning array of windows floods the interior with natural light and frame picturesque views of the lush landscaping and tranquil water features.
Step outside to your own private resort—an expansive custom Bogner pool with waterfalls, fountains, wading areas, and a raised spa that seats 8+. Entertain effortlessly in the outdoor covered kitchen, complete with an eating bar, dance area, cozy evening seating, and a raised fire ring for year-round enjoyment. A private courtyard with a water feature adds another layer of serenity. Inside, the home features 4 spacious bedrooms, each with its own private en-suite bathroom, plus a dedicated study/office and guest powder room. The hotel-inspired primary suite is a private sanctuary, featuring a fireplace, surround sound, and an opulent en-suite bathroom with dual vanities, a large soaking tub, walk-in shower, and a massive custom closet complete with an island dresser cabinet. The grand formal living room, large enough to host a grand piano, flows seamlessly into the elegant formal dining area—ideal for entertaining in style. The chef’s kitchen is the heart of the home, featuring a large island workstation, breakfast counter, Subzero refrigerator, culinary style appliances include 2 dishwashers, commercial style Viking 48” stove with dual fuel ovens, double sinks with disposals. All overlooking the expansive family and entertainment room, which includes a custom wet bar, fireplace and charming daily dining area. Also, a convenient butler pantry between kitchen and formal dining area that features a walk-in pantry, Viking warming oven, a wine captain with variable temperature levels for wine storage and upper/lower custom cabinets. This home is truly a blend of timeless design, modern comfort, and unparalleled outdoor living.
Listing Agent
WESTCOE REALTORS INC Brokerage Phone: 951-236-7639 License #00483189 Listed on: 06/03/2025

Home Details
Home Type
- Single Family
Est. Annual Taxes
- $13,838
Year Built
- Built in 2006
Lot Details
- 0.65 Acre Lot
- West Facing Home
- Wrought Iron Fence
- Stucco Fence
- Fence is in excellent condition
- Drip System Landscaping
- Irregular Lot
- Sprinklers Throughout Yard
- Lawn
- Back and Front Yard
Parking
- 4 Car Direct Access Garage
- Parking Available
- Side Facing Garage
- Side by Side Parking
- Garage Door Opener
- Up Slope from Street
- Auto Driveway Gate
- Driveway Level
- RV Access or Parking
Home Design
- Mediterranean Architecture
- Turnkey
- Barrel Roof Shape
- Slab Foundation
- Fire Rated Drywall
- Frame Construction
- Spanish Tile Roof
- Tile Roof
- Stone Veneer
- Flagstone
- Stucco
Interior Spaces
- 5,349 Sq Ft Home
- 1-Story Property
- Open Floorplan
- Wet Bar
- Bar
- Crown Molding
- Tray Ceiling
- Cathedral Ceiling
- Ceiling Fan
- Recessed Lighting
- Raised Hearth
- Double Pane Windows
- Tinted Windows
- Shutters
- French Doors
- Formal Entry
- Family Room with Fireplace
- Family Room Off Kitchen
- Living Room with Fireplace
- Home Theater
- Home Office
- Storage
- Pool Views
Kitchen
- Open to Family Room
- Eat-In Kitchen
- Breakfast Bar
- Walk-In Pantry
- Butlers Pantry
- Double Oven
- Electric Oven
- Six Burner Stove
- Gas and Electric Range
- Free-Standing Range
- Range Hood
- Warming Drawer
- Microwave
- Ice Maker
- Water Line To Refrigerator
- Dishwasher
- Kitchen Island
- Granite Countertops
- Tile Countertops
- Built-In Trash or Recycling Cabinet
- Self-Closing Drawers and Cabinet Doors
- Utility Sink
- Disposal
Flooring
- Wood
- Carpet
- Stone
Bedrooms and Bathrooms
- 4 Main Level Bedrooms
- Fireplace in Primary Bedroom
- Primary Bedroom Suite
- Walk-In Closet
- Granite Bathroom Countertops
- Dual Vanity Sinks in Primary Bathroom
- Private Water Closet
- Bathtub with Shower
- Separate Shower
- Exhaust Fan In Bathroom
- Closet In Bathroom
Laundry
- Laundry Room
- Dryer
- Washer
- 220 Volts In Laundry
Home Security
- Home Security System
- Security Lights
- Carbon Monoxide Detectors
- Fire and Smoke Detector
Pool
- Filtered Pool
- In Ground Pool
- Heated Spa
- In Ground Spa
- Gas Heated Pool
- Gunite Pool
- Gunite Spa
- Waterfall Pool Feature
- Permits For Spa
- Permits for Pool
Outdoor Features
- Covered Patio or Porch
- Fire Pit
- Exterior Lighting
- Outdoor Grill
- Rain Gutters
Utilities
- Forced Air Zoned Heating and Cooling System
- Heating System Uses Natural Gas
- Vented Exhaust Fan
- Underground Utilities
- 220 Volts in Kitchen
- Natural Gas Connected
- Water Heater
- Cable TV Available
Community Details
- No Home Owners Association
Listing and Financial Details
- Assessor Parcel Number 241470014
- $67 per year additional tax assessments
Map
Home Values in the Area
Average Home Value in this Area
Tax History
| Year | Tax Paid | Tax Assessment Tax Assessment Total Assessment is a certain percentage of the fair market value that is determined by local assessors to be the total taxable value of land and additions on the property. | Land | Improvement |
|---|---|---|---|---|
| 2025 | $13,838 | $1,290,807 | $322,696 | $968,111 |
| 2023 | $13,838 | $1,240,685 | $310,166 | $930,519 |
| 2022 | $13,520 | $1,216,359 | $304,085 | $912,274 |
| 2021 | $13,307 | $1,192,510 | $298,123 | $894,387 |
| 2020 | $13,205 | $1,180,284 | $295,067 | $885,217 |
| 2019 | $12,953 | $1,157,142 | $289,282 | $867,860 |
| 2018 | $12,697 | $1,134,454 | $283,611 | $850,843 |
| 2017 | $12,468 | $1,112,210 | $278,050 | $834,160 |
| 2016 | $11,731 | $1,090,403 | $272,599 | $817,804 |
| 2015 | $11,566 | $1,074,026 | $268,505 | $805,521 |
| 2014 | $11,460 | $1,052,990 | $263,247 | $789,743 |
Property History
| Date | Event | Price | Change | Sq Ft Price |
|---|---|---|---|---|
| 08/11/2025 08/11/25 | For Sale | $2,500,000 | 0.0% | $467 / Sq Ft |
| 07/29/2025 07/29/25 | Pending | -- | -- | -- |
| 06/03/2025 06/03/25 | For Sale | $2,500,000 | -- | $467 / Sq Ft |
Purchase History
| Date | Type | Sale Price | Title Company |
|---|---|---|---|
| Interfamily Deed Transfer | -- | None Available | |
| Grant Deed | $1,000,000 | Fidelity Natl Title Ins Co | |
| Grant Deed | $400,000 | -- | |
| Grant Deed | $349,000 | First American Title Co | |
| Grant Deed | $170,000 | First American Title Co | |
| Grant Deed | $150,000 | First American Title Co |
Mortgage History
| Date | Status | Loan Amount | Loan Type |
|---|---|---|---|
| Previous Owner | $1,400,000 | New Conventional | |
| Previous Owner | $396,000 | New Conventional | |
| Previous Owner | $400,000 | New Conventional | |
| Previous Owner | $800,000 | Unknown | |
| Previous Owner | $221,000 | Purchase Money Mortgage | |
| Previous Owner | $100,000 | Unknown |
Similar Homes in Riverside, CA
Source: California Regional Multiple Listing Service (CRMLS)
MLS Number: IV25120258
APN: 241-470-014
- 6641 Hawarden Dr
- 6945 Royal Hunt Ridge Dr
- 2110 Hathaway Place
- 2100 Hathaway Place
- 0 De Grazia Rd
- 6761 De Grazia Rd
- 1389 Ocotillo Dr
- 1383 Ocotillo Dr
- 7008 Hawarden Dr
- 7035 Edgewild Dr
- 6975 Wyndham Hill Dr
- 6725 Hunt Ct
- 2319 Engel Dr
- 2322 Engel Dr
- 0 Hawarden Vista Project Unit LG21131129
- 2717 Gleason Ct
- 1623 Northhampton Dr
- 2646 Shamblin Ct
- 0 Rolling Ridge Rd
- 7280 Brandon Ct
- 7231 Brandon Ct
- 2832 David St
- 3131 Arlington Ave
- 6374 Jaguar Dr
- 6592 Le Blan Way
- 3245 Depot St
- 3571 Madison St
- 2950 Berkeley Rd
- 6735 Yellowstone Dr
- 4641-4645 Arlington Ave
- 18385 Moss Rd
- 4661 Arlington Ave
- 7742 Cassia Ave
- 2801 Adams St
- 4709 Arlington Ave
- 6655 School Circle Dr
- 3661 Merrill Ave
- 3647 Los Feliz Ct
- 14420 Merlot Ct
- 3900 San Mateo Ave
