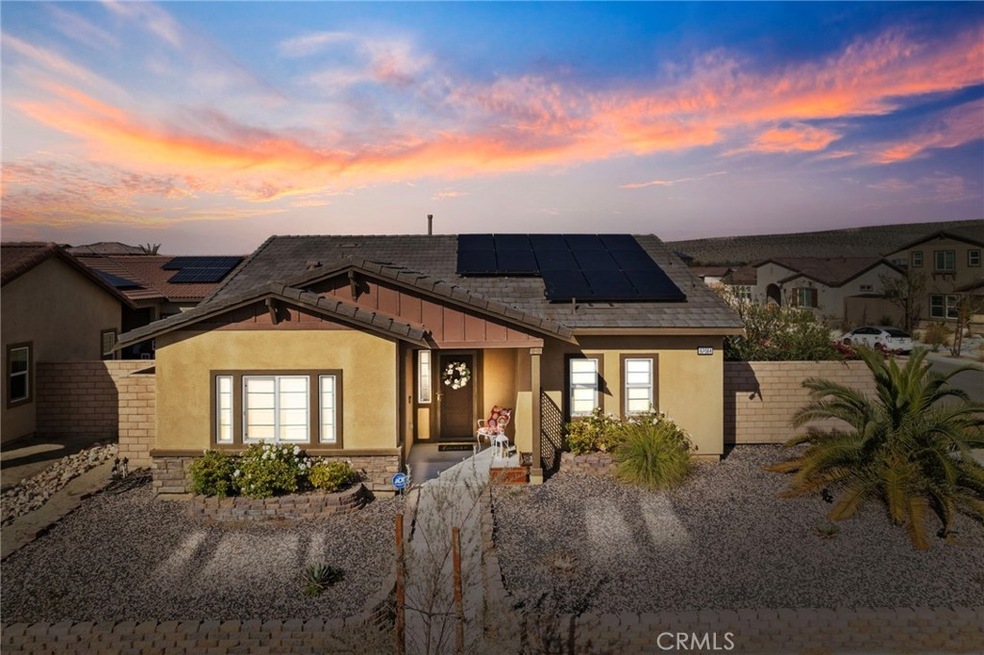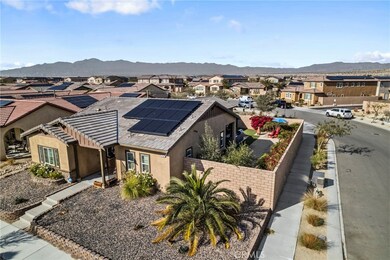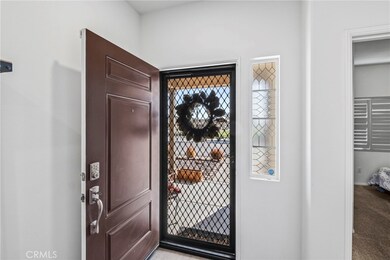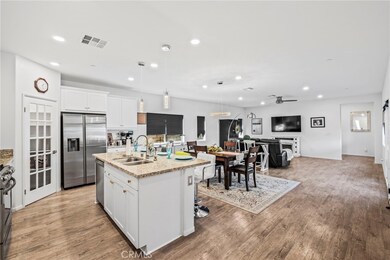
67564 Rio Naches Rd Cathedral City, CA 92234
Rio Vista NeighborhoodHighlights
- Fitness Center
- Solar Power System
- Clubhouse
- Spa
- Open Floorplan
- Contemporary Architecture
About This Home
As of March 2025Welcome to the Beautiful Community of Verano! This Eco-Friendly property features OWNED SOLAR PANELS and beautifully landscaped front and back yards. This gorgeous home is light and bright with an open concept design!! As you walk in the front door you are greeted with High ceilings, Vinyl Flooring and beautiful updated Light Fixtures. The Modern Kitchen is equipped with white Cabinetry, Stainless Steel Appliances, gorgeous Granite Counters, Large Pantry and ample sized Island perfect for entertaining! The Primary Bedroom offers a Walk-in Closet, Linen Closet, Brand New Safe Step Bathtub, a 24K Value and Dual Sinks. The guest bedroom has two Brand New Murphy Beds! great for saving space! The Backyard is an ENTERTAINER'S DELIGHT! featuring a Built in BBQ, Low maintenance eco-friendly turf, Brand New Drip System and covered outdoor dining area. The Home comes with a Water Softener, Tankless Water Heater, Stainless Steel Refrigerator, Stainless Steel Stove, Microwave, Washer and Dryer. Did I mention most of the furnishings stay? All you need to bring, is yourself!! In addition to this lovely home, the community offers a pool, gym and children's playground. Come and see everything this home has to offer.
Last Agent to Sell the Property
Team Home Sales Brokerage Phone: 951-218-7229 License #02002670 Listed on: 03/03/2025
Home Details
Home Type
- Single Family
Est. Annual Taxes
- $5,965
Year Built
- Built in 2019
Lot Details
- 7,405 Sq Ft Lot
- Desert faces the front and back of the property
- Block Wall Fence
- Drip System Landscaping
- Corner Lot
- Sprinklers on Timer
- Back and Front Yard
- Density is 2-5 Units/Acre
HOA Fees
- $195 Monthly HOA Fees
Parking
- 2 Car Attached Garage
- Parking Available
- Rear-Facing Garage
- Two Garage Doors
- Garage Door Opener
Home Design
- Contemporary Architecture
- Traditional Architecture
- Turnkey
- Planned Development
- Slab Foundation
- Slate Roof
- Stucco
Interior Spaces
- 1,600 Sq Ft Home
- 1-Story Property
- Open Floorplan
- Wired For Data
- High Ceiling
- Ceiling Fan
- Recessed Lighting
- Double Pane Windows
- Family Room
- Dining Room
- Vinyl Flooring
- Park or Greenbelt Views
Kitchen
- Breakfast Bar
- Walk-In Pantry
- Gas Range
- Microwave
- Dishwasher
- Kitchen Island
- Granite Countertops
- Disposal
Bedrooms and Bathrooms
- 2 Main Level Bedrooms
- Walk-In Closet
- 2 Full Bathrooms
- Tile Bathroom Countertop
- Dual Vanity Sinks in Primary Bathroom
- Private Water Closet
- Hydromassage or Jetted Bathtub
- Linen Closet In Bathroom
- Closet In Bathroom
Laundry
- Laundry Room
- Dryer
- Washer
Home Security
- Carbon Monoxide Detectors
- Fire and Smoke Detector
Eco-Friendly Details
- Grid-tied solar system exports excess electricity
- Solar Power System
- Solar owned by seller
Outdoor Features
- Spa
- Covered patio or porch
- Exterior Lighting
- Outdoor Grill
Location
- Property is near a park
Schools
- Rio Vista Elementary School
- James Workman Middle School
- Cathedral City High School
Utilities
- Central Heating and Cooling System
- Natural Gas Connected
- Tankless Water Heater
- Water Softener
- Phone Available
- Cable TV Available
Listing and Financial Details
- Tax Lot 36
- Tax Tract Number 32559
- Assessor Parcel Number 677605009
- $1,694 per year additional tax assessments
Community Details
Overview
- Rio Vista Village Community Association, Phone Number (760) 346-1161
- Rio Vista Village HOA
- Verano Subdivision
Amenities
- Community Barbecue Grill
- Picnic Area
- Clubhouse
- Banquet Facilities
Recreation
- Community Playground
- Fitness Center
- Community Pool
- Community Spa
Ownership History
Purchase Details
Home Financials for this Owner
Home Financials are based on the most recent Mortgage that was taken out on this home.Purchase Details
Home Financials for this Owner
Home Financials are based on the most recent Mortgage that was taken out on this home.Purchase Details
Home Financials for this Owner
Home Financials are based on the most recent Mortgage that was taken out on this home.Purchase Details
Purchase Details
Purchase Details
Purchase Details
Purchase Details
Home Financials for this Owner
Home Financials are based on the most recent Mortgage that was taken out on this home.Similar Homes in Cathedral City, CA
Home Values in the Area
Average Home Value in this Area
Purchase History
| Date | Type | Sale Price | Title Company |
|---|---|---|---|
| Grant Deed | $490,000 | Western Resources Title | |
| Grant Deed | $513,000 | None Listed On Document | |
| Grant Deed | $317,500 | First American Title Company | |
| Grant Deed | $4,827,500 | First American Title Company | |
| Grant Deed | -- | First American Title Company | |
| Deed In Lieu Of Foreclosure | $320,000 | Accommodation | |
| Deed | $49,850 | None Available | |
| Interfamily Deed Transfer | -- | First American Title Company | |
| Grant Deed | -- | First American Title Company |
Mortgage History
| Date | Status | Loan Amount | Loan Type |
|---|---|---|---|
| Open | $470,000 | New Conventional | |
| Previous Owner | $333,000 | VA | |
| Previous Owner | $253,712 | New Conventional | |
| Previous Owner | $320,000 | Seller Take Back |
Property History
| Date | Event | Price | Change | Sq Ft Price |
|---|---|---|---|---|
| 03/21/2025 03/21/25 | Sold | $490,000 | 0.0% | $306 / Sq Ft |
| 03/07/2025 03/07/25 | Pending | -- | -- | -- |
| 03/03/2025 03/03/25 | For Sale | $490,000 | -4.5% | $306 / Sq Ft |
| 09/04/2024 09/04/24 | Sold | $513,000 | +2.8% | $321 / Sq Ft |
| 08/07/2024 08/07/24 | Pending | -- | -- | -- |
| 08/01/2024 08/01/24 | For Sale | $499,000 | +57.3% | $312 / Sq Ft |
| 02/21/2020 02/21/20 | Sold | $317,140 | +5.7% | $198 / Sq Ft |
| 01/15/2020 01/15/20 | Pending | -- | -- | -- |
| 01/08/2020 01/08/20 | For Sale | $299,990 | -- | $187 / Sq Ft |
Tax History Compared to Growth
Tax History
| Year | Tax Paid | Tax Assessment Tax Assessment Total Assessment is a certain percentage of the fair market value that is determined by local assessors to be the total taxable value of land and additions on the property. | Land | Improvement |
|---|---|---|---|---|
| 2025 | $5,965 | $523,260 | $130,815 | $392,445 |
| 2023 | $5,965 | $333,367 | $78,837 | $254,530 |
| 2022 | $5,857 | $326,832 | $77,292 | $249,540 |
| 2021 | $6,630 | $320,425 | $75,777 | $244,648 |
| 2020 | $5,542 | $253,273 | $48,273 | $205,000 |
| 2019 | $2,337 | $47,327 | $47,327 | $0 |
| 2018 | $2,186 | $7,618 | $7,618 | $0 |
| 2017 | $1,233 | $7,469 | $7,469 | $0 |
| 2016 | $1,217 | $7,323 | $7,323 | $0 |
| 2015 | $886 | $7,214 | $7,214 | $0 |
| 2014 | $1,465 | $7,074 | $7,074 | $0 |
Agents Affiliated with this Home
-
Laura Ennen

Seller's Agent in 2025
Laura Ennen
Team Home Sales
(951) 218-7229
2 in this area
40 Total Sales
-
Leo Martinez
L
Buyer's Agent in 2025
Leo Martinez
(888) 294-1415
1 in this area
17 Total Sales
-
Fredy Rodriguez

Buyer Co-Listing Agent in 2025
Fredy Rodriguez
Fathom Realty Group Inc.
(760) 880-1820
3 in this area
270 Total Sales
-
S
Seller's Agent in 2024
Stacey Smith
Redfin
-
R
Seller's Agent in 2020
Raymond Mayhugh
D R Horton America's Builder
-
Rebecca Flores
R
Seller Co-Listing Agent in 2020
Rebecca Flores
D R Horton America's Builder
(951) 415-7084
28 in this area
1,156 Total Sales
Map
Source: California Regional Multiple Listing Service (CRMLS)
MLS Number: SW25019710
APN: 677-605-009
- 67458 Rio Largo Rd
- 67365 Rio Naches Rd
- 26744 Avenida Quintana
- 67410 Rio Vista Dr
- 67422 Rio Veracruz Rd
- 67464 Rio Oso Rd
- 67439 Rio Plata Rd
- 67701 Rio Vista Dr
- 26288 Rio Oso Rd
- 27136 Shadowcrest Ln
- 67175 Ontina Rd
- 67497 Rio Rosalia Rd
- 67305 Verona Rd
- 67760 Rio Vista Dr
- 67370 Garbino Rd
- 67700 Ontina Rd
- 67813 Rio Vista Dr
- 67837 Rio Vista Dr
- 67825 Rio Vista Dr
- 67425 Medano Rd






