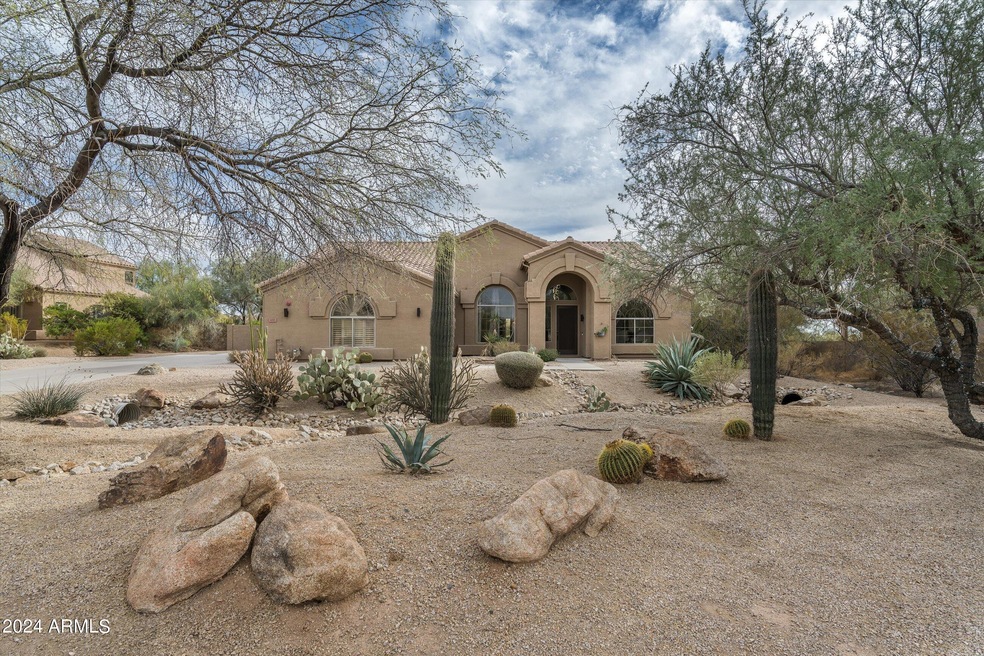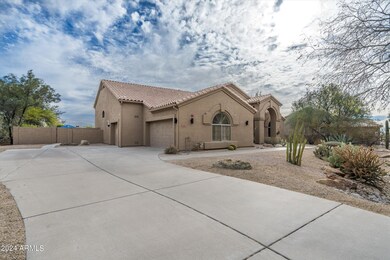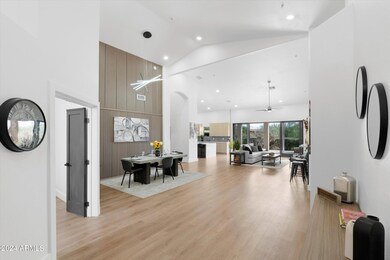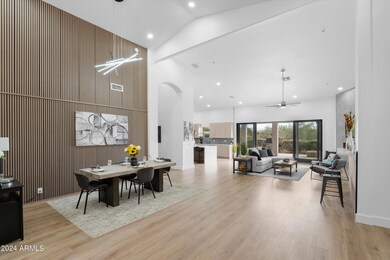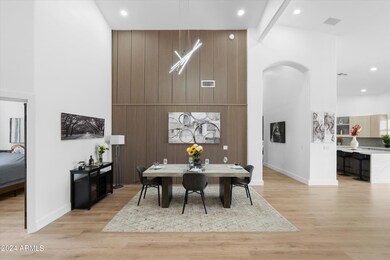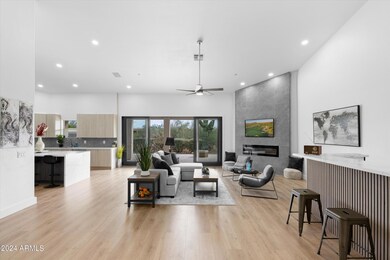
6757 E Horned Owl Trail Unit III Scottsdale, AZ 85266
Boulders NeighborhoodEstimated Value: $1,247,000 - $1,343,000
Highlights
- Play Pool
- Covered patio or porch
- Eat-In Kitchen
- Sonoran Trails Middle School Rated A-
- 3 Car Direct Access Garage
- Double Pane Windows
About This Home
As of February 2024STEP INTO LUXURY LIVING IN NORTH SCOTTSDALE'S HIGHLY COVETED CARRIAGE TRAILS COMMUNITY. THIS METICULOUSLY REMODELED 5-BEDROOM, 3.5-BATHROOM RESIDENCE, POWERED BY SOLAR ENERGY, SEAMLESSLY EMBODIES SOPHISTICATION WITH ITS PREMIUM FINISHES, LOFTY 16FT CEILINGS, AND AN ARRAY OF DESIGNER UPGRADES, FEATURING ENGINEERED FLOORING THROUGHOUT AND EXQUISITE TILE ACCENTS IN ALL BATHS. THE INVITING GREAT ROOM FEATURES A 15-FOOT SLIDING GLASS DOOR THAT SEAMLESSLY BLENDS INDOOR AND OUTDOOR LIVING. ENHANCING THE GREAT ROOM'S ALLURE IS A STUNNING WET BAR WITH QUARTZ COUNTERS, WINE FRIDGE AND A CONTEMPORARY BUILT-IN WINE RACK—THIS OPEN CONCEPT DESIGN CREATES AN IDEAL SPACE FOR ENTERTAINING FRIENDS AND FAMILY. THE DINING ROOM IMPRESSES WITH CUSTOM DESIGNED FLOOR-TO-CEILING WALNUT PANELS AND A CONTEMPORARY CHANDELIER, SETTING A REFINED TONE FOR GATHERINGS. THE GOURMET KITCHEN SEAMLESSLY OPENS TO THE GREAT ROOM, REVEALING EUROPEAN-DESIGNED CABINETRY, TOP-OF-THE-LINE STAINLESS STEEL APPLIANCES, AND AN 8-BURNER GAS RANGE WITH A CONVENIENT POT FILLER - THIS IMPECCABLY DESIGNED SPACE IS IDEAL FOR CULINARY ENTHUSIASTS. THE PRIMARY SUITE EXUDES LUXURY WITH A PANEL ACCENT WALL AND A SPA-LIKE PRIMARY BATH, COMPLETE WITH DUAL VANITIES, AND A LAVISH, OVERSIZED WALK-IN SHOWER WITH MASSAGING BODY JETS. STEP THROUGH THE SLIDING GLASS DOOR FOR EASY ACCESS TO YOUR PRIVATE BACKYARD SANCTUARY FEATURING A PEBBLE-TEC POOL WITH MULTIPLE WATER FEATURES. ENHANCE YOUR ENJOYMENT BENEATH THE DESERT SKY BY RELAXING WITH FRIENDS AROUND THE GAS FIREPIT OR MAKE YOURSELF A COCKTAIL AT THE CUSTOM-BUILT CABANA. AND DON'T WORRY ABOUT THE NOISE, THE BACKYARD BACKS TO A WASH ON ALL THREE SIDES TO ENSURE YOUR PRIVACY. SCHEDULE YOUR PRIVATE TOUR TO EXPERIENCE THIS REFINED HOME WHERE DESIGN MEETS COMFORT.
Last Agent to Sell the Property
Griggs's Group Powered by The Altman Brothers License #SA561582000 Listed on: 01/02/2024
Home Details
Home Type
- Single Family
Est. Annual Taxes
- $2,691
Year Built
- Built in 1996
Lot Details
- 0.5 Acre Lot
- Desert faces the front and back of the property
- Wrought Iron Fence
- Block Wall Fence
- Front and Back Yard Sprinklers
- Sprinklers on Timer
HOA Fees
- $23 Monthly HOA Fees
Parking
- 3 Car Direct Access Garage
- Garage Door Opener
Home Design
- Wood Frame Construction
- Tile Roof
- Stucco
Interior Spaces
- 3,030 Sq Ft Home
- 1-Story Property
- Wet Bar
- Ceiling Fan
- Double Pane Windows
- Low Emissivity Windows
- Family Room with Fireplace
- Washer and Dryer Hookup
Kitchen
- Eat-In Kitchen
- Built-In Microwave
- Kitchen Island
Bedrooms and Bathrooms
- 5 Bedrooms
- Primary Bathroom is a Full Bathroom
- 3.5 Bathrooms
- Dual Vanity Sinks in Primary Bathroom
Accessible Home Design
- No Interior Steps
Outdoor Features
- Play Pool
- Covered patio or porch
- Fire Pit
- Built-In Barbecue
Schools
- Lone Mountain Elementary School
- Sonoran Trails Middle School
- Cactus Shadows High School
Utilities
- Central Air
- Heating System Uses Natural Gas
Community Details
- Association fees include ground maintenance
- Treslte Mgmt Association, Phone Number (480) 422-0888
- Built by UDC
- Carriage Trails Unit 3 Subdivision
Listing and Financial Details
- Tax Lot 111
- Assessor Parcel Number 216-68-298-A
Ownership History
Purchase Details
Home Financials for this Owner
Home Financials are based on the most recent Mortgage that was taken out on this home.Purchase Details
Home Financials for this Owner
Home Financials are based on the most recent Mortgage that was taken out on this home.Purchase Details
Home Financials for this Owner
Home Financials are based on the most recent Mortgage that was taken out on this home.Purchase Details
Home Financials for this Owner
Home Financials are based on the most recent Mortgage that was taken out on this home.Purchase Details
Purchase Details
Home Financials for this Owner
Home Financials are based on the most recent Mortgage that was taken out on this home.Purchase Details
Home Financials for this Owner
Home Financials are based on the most recent Mortgage that was taken out on this home.Purchase Details
Home Financials for this Owner
Home Financials are based on the most recent Mortgage that was taken out on this home.Purchase Details
Similar Homes in the area
Home Values in the Area
Average Home Value in this Area
Purchase History
| Date | Buyer | Sale Price | Title Company |
|---|---|---|---|
| Chambliss Carroll C | $1,295,000 | Navi Title Agency | |
| Nikki Jonathon Trust | -- | -- | |
| Properties By Design Az Llc | $920,000 | Best Homes Title | |
| Schmitt John H | -- | Closing Usa Llc | |
| Schmitt John H | -- | Closing Usa Llc | |
| Schmitt John H | -- | None Available | |
| Schmitt John H | $535,000 | North American Title Co | |
| Westergaard Ronald A | $350,000 | First American Title | |
| Stapp William Lex | $264,249 | First American Title | |
| United Title Agency Of Arizona Inc | -- | United Title Agency | |
| Udc Homes Inc | -- | United Title Agency |
Mortgage History
| Date | Status | Borrower | Loan Amount |
|---|---|---|---|
| Open | Chambliss Carroll C | $1,212,925 | |
| Closed | Properties By Design Az Llc | $865,000 | |
| Previous Owner | Properties By Design Az Llc | $782,000 | |
| Previous Owner | Schmitt John N | $475,390 | |
| Previous Owner | Schmitt John H | $493,053 | |
| Previous Owner | Schmitt John H | $492,363 | |
| Previous Owner | Schmitt John H | $367,500 | |
| Previous Owner | Schmitt John H | $95,000 | |
| Previous Owner | Schmitt John H | $287,000 | |
| Previous Owner | Westergaard Ronald A | $250,000 | |
| Previous Owner | Stapp William Lex | $241,750 |
Property History
| Date | Event | Price | Change | Sq Ft Price |
|---|---|---|---|---|
| 02/27/2024 02/27/24 | Sold | $1,295,000 | -5.4% | $427 / Sq Ft |
| 01/30/2024 01/30/24 | Pending | -- | -- | -- |
| 01/25/2024 01/25/24 | Price Changed | $1,369,000 | -1.9% | $452 / Sq Ft |
| 01/10/2024 01/10/24 | Price Changed | $1,395,000 | -5.4% | $460 / Sq Ft |
| 01/02/2024 01/02/24 | For Sale | $1,475,000 | +60.3% | $487 / Sq Ft |
| 07/31/2023 07/31/23 | Sold | $920,000 | -3.2% | $323 / Sq Ft |
| 07/13/2023 07/13/23 | For Sale | $950,000 | 0.0% | $333 / Sq Ft |
| 07/13/2023 07/13/23 | Off Market | $950,000 | -- | -- |
| 07/08/2023 07/08/23 | For Sale | $950,000 | -- | $333 / Sq Ft |
Tax History Compared to Growth
Tax History
| Year | Tax Paid | Tax Assessment Tax Assessment Total Assessment is a certain percentage of the fair market value that is determined by local assessors to be the total taxable value of land and additions on the property. | Land | Improvement |
|---|---|---|---|---|
| 2025 | $2,786 | $59,679 | -- | -- |
| 2024 | $2,691 | $56,837 | -- | -- |
| 2023 | $2,691 | $70,410 | $14,080 | $56,330 |
| 2022 | $2,583 | $55,510 | $11,100 | $44,410 |
| 2021 | $2,870 | $52,930 | $10,580 | $42,350 |
| 2020 | $2,823 | $46,760 | $9,350 | $37,410 |
| 2019 | $2,776 | $46,630 | $9,320 | $37,310 |
| 2018 | $2,693 | $44,680 | $8,930 | $35,750 |
| 2017 | $2,583 | $43,850 | $8,770 | $35,080 |
| 2016 | $2,568 | $43,800 | $8,760 | $35,040 |
| 2015 | $2,442 | $42,100 | $8,420 | $33,680 |
Agents Affiliated with this Home
-
Scott Grigg

Seller's Agent in 2024
Scott Grigg
Griggs's Group Powered by The Altman Brothers
(480) 540-5479
1 in this area
259 Total Sales
-
Salvatore Shkreli
S
Seller Co-Listing Agent in 2024
Salvatore Shkreli
Citiea
(480) 540-5479
1 in this area
14 Total Sales
-
Michael Putman

Buyer's Agent in 2024
Michael Putman
eXp Realty
(480) 685-2760
1 in this area
134 Total Sales
-
Don Matheson

Seller's Agent in 2023
Don Matheson
RE/MAX
(602) 694-3200
10 in this area
308 Total Sales
-
Tracy A. Phillips

Seller Co-Listing Agent in 2023
Tracy A. Phillips
RE/MAX
(480) 236-4800
2 in this area
49 Total Sales
-
Amanda Elliott

Buyer's Agent in 2023
Amanda Elliott
HomeSmart
(602) 758-3010
2 in this area
40 Total Sales
Map
Source: Arizona Regional Multiple Listing Service (ARMLS)
MLS Number: 6644793
APN: 216-68-298A
- 29472 N 67th Way
- 6672 E Horned Owl Trail Unit III
- 6765 E Duane Ln
- 29771 N 67th St Unit II
- 6611 E Peak View Rd
- 29441 N 64th St
- 6520 E Peak View Rd
- 7032 E Balancing Rock Rd
- 6610 E Barwick Dr
- 6311 E Skinner Dr
- 72xx E Mark Ln Unit 167B
- 6801 E Davis Rd
- 7261 E Via Dona Rd
- 30020 N 63rd St
- 7120 E Dynamite Blvd
- 6146 E Dixileta Dr
- 30416 N 64th St
- 30396 N 72nd Place Unit 21
- 30508 N 64th St
- 6626 E Oberlin Way
- 6757 E Horned Owl Trail Unit III
- 6739 E Horned Owl Trail
- 6775 E Horned Owl Trail
- 6762 E Horned Owl Trail
- 6793 E Horned Owl Trail
- 6744 E Horned Owl Trail
- 6798 E Horned Owl Trail
- 29430 N 68th St
- 6811 E Horned Owl Trail
- 6802 E Bobwhite Way
- 6726 E Horned Owl Trail
- 29394 N 67th Way
- 6820 E Bobwhite Way
- 29451 N 67th Way
- 29456 N 68th St Unit III
- 6829 E Horned Owl Trail
- 29420 N 67th Way
- 6816 E Horned Owl Trail
- 6838 E Bobwhite Way
