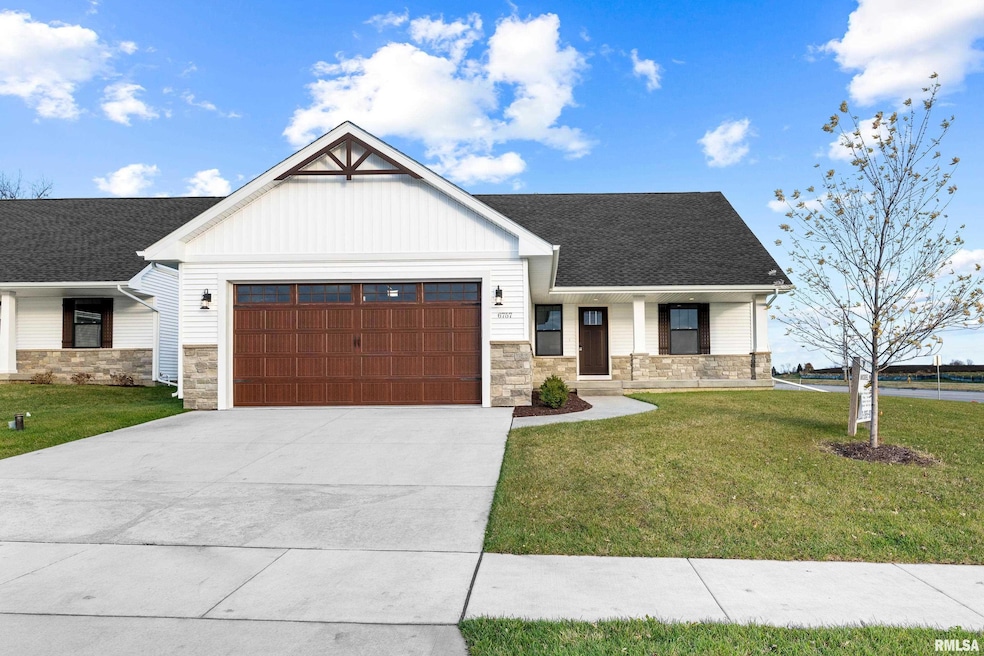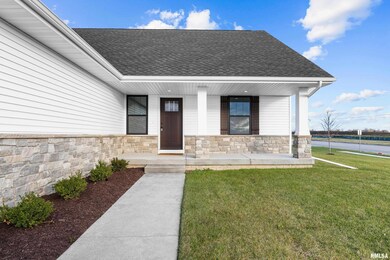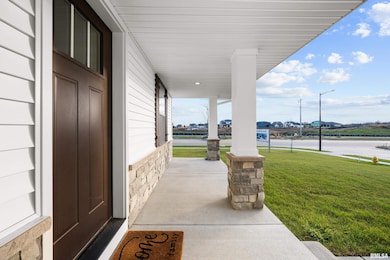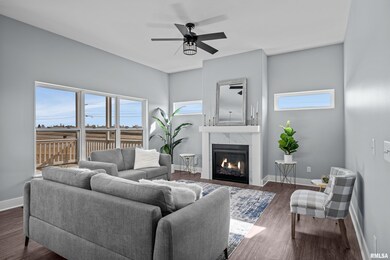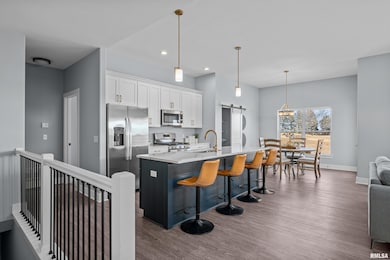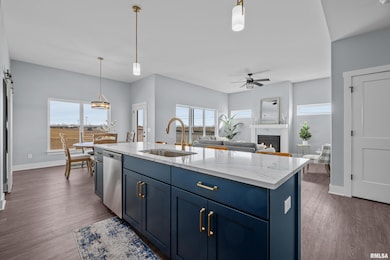
$525,000
- 4 Beds
- 3.5 Baths
- 3,693 Sq Ft
- 6126 Emery Ct
- Bettendorf, IA
*** Seller is offering a $5000.00 credit for miscellaneous expenses with an acceptable offer.*** 6126 Emery Court, Bettendorf, IA. This inviting two-story home is located in a friendly neighborhood on a quiet cul-de-sac, just a short walk from Hopewell Elementary School. The main floor is filled with natural light, soaring vaulted ceilings through the foyer and great room and a cozy fireplace. It
Geri Doyle Mel Foster Co. Davenport
