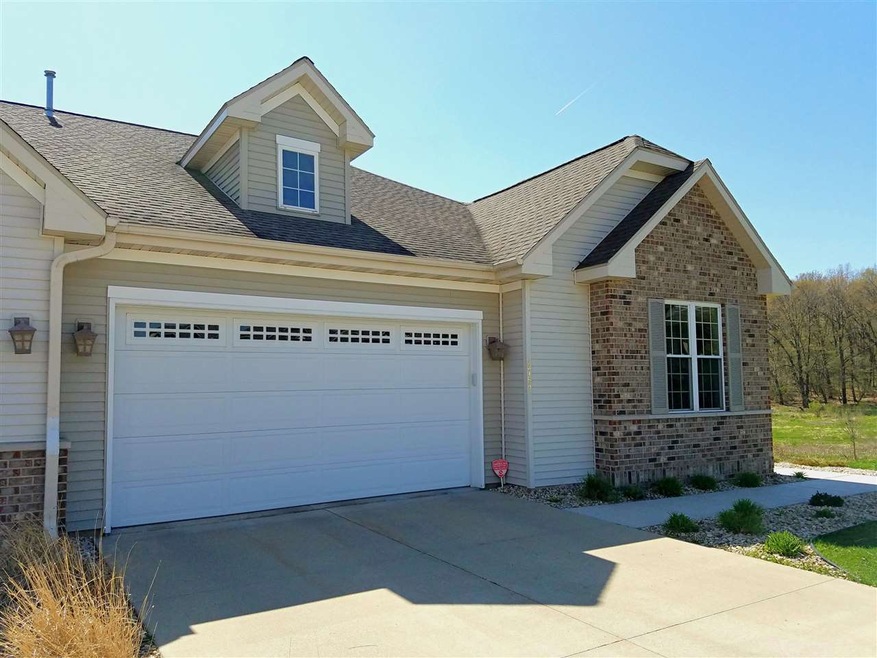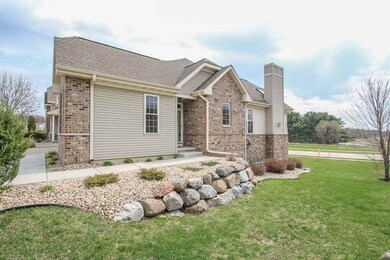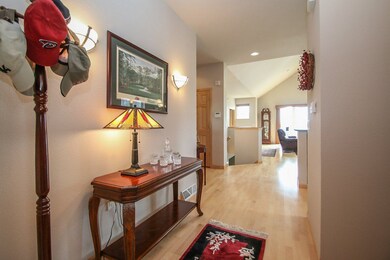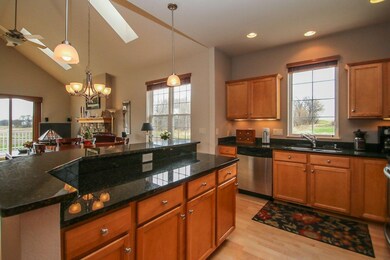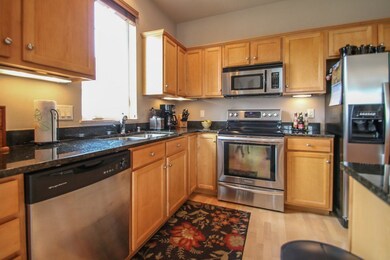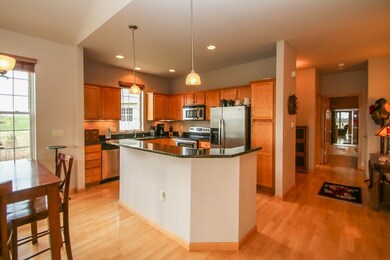
6757 Village Walk Ln Unit 61 de Forest, WI 53532
Estimated Value: $413,573 - $467,000
Highlights
- Open Floorplan
- Deck
- Vaulted Ceiling
- Windsor Elementary School Rated A-
- Multiple Fireplaces
- 1-minute walk to Conservancy Commons Park
About This Home
As of July 2017Beautiful, Bright End-Unit Ranch Condo w/Walk-Out LL! Open Concept w/ Cathedral Ceilings & Skylights, PLUS 9' Ceilings on MF; Maple Cabinets, Doors & Floors; MF Laundry & Lg Master Suite w/ 8x6 Walk-In Closet & Double Sinks. Kitchen w/Stainless Applics & Granite Counters (incl BA's), Two-Fireplaces, LL FR & BR w/ Full BA and Massive Storage Area. Maintenance-Free deck, patio w/No backyard neighbors & Professionally Landscaped! Fully Drywalled & Insulated Garage w/Furnace! Views of open space & a few steps to Park, Walking Trails & Garden space. Various furniture is negotiable. Fireplaces cleaned approx 2 yrs ago.
Last Agent to Sell the Property
Century 21 Affiliated License #46618-90 Listed on: 04/13/2017

Co-Listed By
Ed Wall
South Central Non-Member License #82485-94
Last Buyer's Agent
Kelly Pfeil
Restaino & Associates License #59608-94
Property Details
Home Type
- Condominium
Est. Annual Taxes
- $5,685
Year Built
- Built in 2005
Lot Details
- End Unit
- Private Entrance
HOA Fees
- $247 Monthly HOA Fees
Home Design
- Ranch Property
- Brick Exterior Construction
- Vinyl Siding
Interior Spaces
- Open Floorplan
- Vaulted Ceiling
- Skylights
- Multiple Fireplaces
- Gas Fireplace
- Great Room
- Wood Flooring
Kitchen
- Breakfast Bar
- Oven or Range
- Microwave
- Dishwasher
- Kitchen Island
- Disposal
Bedrooms and Bathrooms
- 3 Bedrooms
- Split Bedroom Floorplan
- Walk-In Closet
- 3 Full Bathrooms
- Bathtub
Laundry
- Laundry on main level
- Dryer
- Washer
Partially Finished Basement
- Walk-Out Basement
- Basement Fills Entire Space Under The House
- Sump Pump
- Basement Windows
Parking
- Garage
- Heated Garage
- Garage Door Opener
- Driveway Level
Accessible Home Design
- Accessible Full Bathroom
- Accessible Bedroom
- Level Entry For Accessibility
- Ramped or Level from Garage
Outdoor Features
- Deck
- Patio
Schools
- Call School District Elementary School
- Deforest Middle School
- Deforest High School
Utilities
- Forced Air Cooling System
- Water Softener
Community Details
- Association fees include snow removal, common area maintenance, common area insurance, reserve fund
- 4 Units
- Located in the Village Walk master-planned community
- Built by Temple
- Property Manager
Listing and Financial Details
- Assessor Parcel Number 0910-302-1235-1
Ownership History
Purchase Details
Home Financials for this Owner
Home Financials are based on the most recent Mortgage that was taken out on this home.Purchase Details
Home Financials for this Owner
Home Financials are based on the most recent Mortgage that was taken out on this home.Similar Homes in the area
Home Values in the Area
Average Home Value in this Area
Purchase History
| Date | Buyer | Sale Price | Title Company |
|---|---|---|---|
| Pfeil Jeanette A | $327,900 | None Available | |
| Barron Julio R | $298,900 | None Available |
Mortgage History
| Date | Status | Borrower | Loan Amount |
|---|---|---|---|
| Previous Owner | Barron Julio | $176,900 | |
| Previous Owner | Barron Julio R | $196,000 | |
| Previous Owner | Barron Julio R | $208,800 |
Property History
| Date | Event | Price | Change | Sq Ft Price |
|---|---|---|---|---|
| 07/31/2017 07/31/17 | Sold | $327,900 | -0.6% | $154 / Sq Ft |
| 05/04/2017 05/04/17 | Pending | -- | -- | -- |
| 04/13/2017 04/13/17 | For Sale | $329,900 | -- | $155 / Sq Ft |
Tax History Compared to Growth
Tax History
| Year | Tax Paid | Tax Assessment Tax Assessment Total Assessment is a certain percentage of the fair market value that is determined by local assessors to be the total taxable value of land and additions on the property. | Land | Improvement |
|---|---|---|---|---|
| 2024 | $6,462 | $392,500 | $50,000 | $342,500 |
| 2023 | $6,416 | $368,000 | $50,000 | $318,000 |
| 2021 | $6,363 | $313,200 | $50,000 | $263,200 |
| 2020 | $6,076 | $287,200 | $50,000 | $237,200 |
| 2019 | $6,029 | $287,200 | $50,000 | $237,200 |
| 2018 | $6,020 | $290,500 | $50,000 | $240,500 |
| 2017 | $5,628 | $284,400 | $50,000 | $234,400 |
| 2016 | $5,685 | $284,400 | $50,000 | $234,400 |
| 2015 | $5,422 | $253,600 | $50,000 | $203,600 |
| 2014 | $5,329 | $253,600 | $50,000 | $203,600 |
| 2013 | $5,603 | $253,600 | $50,000 | $203,600 |
Agents Affiliated with this Home
-
Wendy Grunewald Fahlgren

Seller's Agent in 2017
Wendy Grunewald Fahlgren
Century 21 Affiliated
(608) 209-2741
8 in this area
113 Total Sales
-
E
Seller Co-Listing Agent in 2017
Ed Wall
South Central Non-Member
-
K
Buyer's Agent in 2017
Kelly Pfeil
Restaino & Associates
Map
Source: South Central Wisconsin Multiple Listing Service
MLS Number: 1800211
APN: 0910-302-1235-1
- Unit 37 Conservancy Plaza
- 4646 Whitebud Terrace
- 6719 Conservancy Plaza
- Unit 1.2 Bellflower Dr
- Unit 2-3 Bellflower Dr Unit 3
- 4780 Innovation Dr
- Unit 1.3 Bellflower Dr
- 7713 Larkspur Ln
- 7712 Larkspur Ln
- 7711 Larkspur Ln
- 7710 Larkspur Ln
- 7706 Autumn Blaze Trail
- 7714 Indigo Dr
- 7715 Indigo Dr
- 6800 Valiant Dr
- 7711 Stonecrop Way
- 7709 Stonecrop Way
- 7707 Stonecrop Way
- 7704 Stonecrop Way
- 7703 Stonecrop Way
- 6757 Village Walk Ln Unit 61
- 6755 Village Walk Ln Unit 62
- 6753 Village Walk Ln Unit 63
- 6761 Village Walk Ln
- 6751 Village Walk Ln Unit 64
- 6763 Village Walk Ln
- 6807 Yellowwood Ln Unit 29
- 6811 Yellowwood Ln Unit 30
- 6805 Yellowwood Ln Unit V28
- 6805 Yellowwood Ln
- 6809 Yellowwood Ln Unit 27
- 6815 Yellowwood Ln Unit 31
- 6765 Village Walk Ln Unit 58
- 6765 Village Walk Ln
- 6813 Yellowwood Ln
- 6819 Yellowwood Ln Unit 32
- 6767 Village Walk Ln Unit 57
- 6746 Conservancy Plaza
- 6754 Conservancy Plaza
- 6750 Conservancy Plaza
