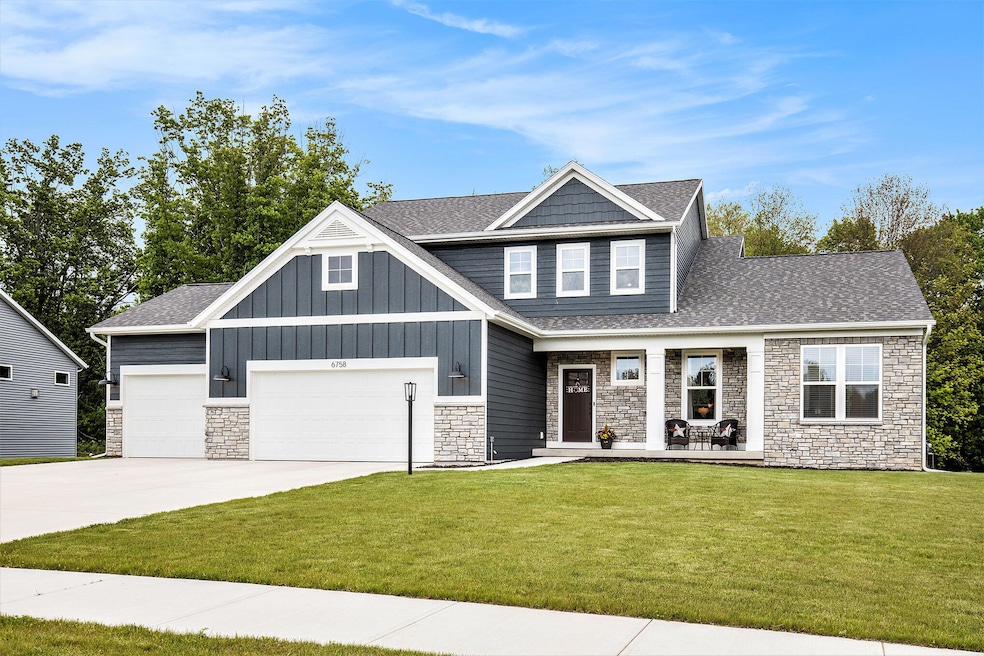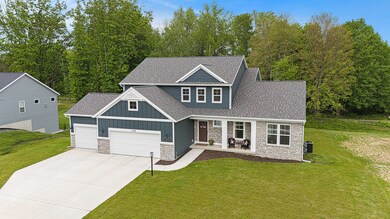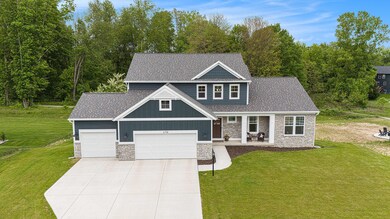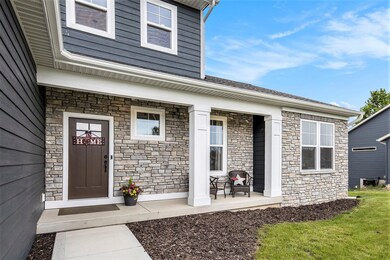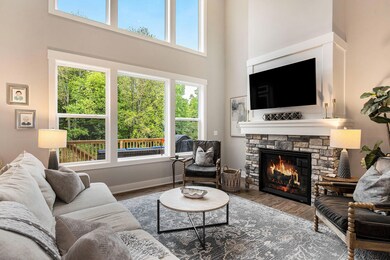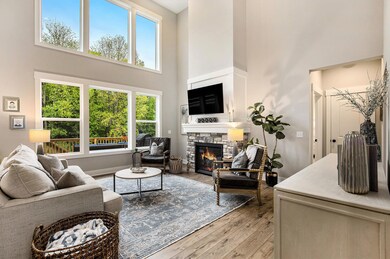
6758 Summer Meadows Ct NE Rockford, MI 49341
Highlights
- Deck
- Wooded Lot
- Sun or Florida Room
- Lakes Elementary School Rated A
- Traditional Architecture
- Mud Room
About This Home
As of July 2025Welcome to Summerset Meadows, located in picturesque Rockford! An out-of-state relocation equals a wonderful opportunity for you in this better than new, custom-built home that is only 8 months old. Positioned on a cul-de-sac lot with sidewalks, this residence is part of the newest phase of Summerset Meadows.
Boasting almost 4,000 square feet of finished living space, this remarkable home features 4 bedrooms, 2 offices, library, three and a half bathrooms, a Michigan room and an attached three-stall garage. Set against the backdrop of a serene, wooded backyard that can be peacefully enjoyed from most areas of the home.
The main floor includes your primary suite with dual sinks, tiled shower and walk-in closet. The open concept living area showcases a two-story wall of windows, stunning fireplace and the Michigan room off the deck, perfect for appreciating the gorgeous seasonal views. Your light and bright kitchen features a large island, plenty of counter space and a walk-in pantry. Convenient main floor laundry room with sink and a versatile office/den space. The powder room, mudroom with large walk-in closet and the three-stall garage complete this floor.
Upstairs, you will discover two spacious bedrooms, full bathroom, and a generous loft, ideal for additional living space or play area. The lower walkout level boasts soaring 9 foot ceilings, a sizeable living room, another bedroom, full bathroom and a large office with a beautiful library. There is a finished storage area under the steps, plus a full storage room.
This entire property was thoughtfully custom built by the current owners, from the lot selection to the floor plan additions, to the personalized interior design choices, including every color and finish. Recent improvements include lawn installation, underground sprinkling, custom trim work, complete appliance package featuring GE Profile and Cafe Series. The finished walkout basement including the office/library could serve as another sizable bedroom, depending on your needs. New water softener and washer/dryer set, which will all remain with the property. Generator hookup installed. Ample storage solutions throughout and many opportunities for use of space in your nearly new home!
Situated a mere 6 miles from downtown Rockford, the Summerset Meadows community offers access to common spaces, Sunfish Lake, and trails that intersect the Cannon Trail. Nearby destinations include Pickerel Lake Park/Fred Meijer Nature Preserve, Silver Lake, Bostwick Lake and only 3 miles to Cannonsburg Ski area. Acclaimed Rockford Public Schools. Welcome home!
Home Details
Home Type
- Single Family
Est. Annual Taxes
- $97
Year Built
- Built in 2024
Lot Details
- 0.41 Acre Lot
- Lot Dimensions are 100x179
- Cul-De-Sac
- Sprinkler System
- Wooded Lot
- Property is zoned RR, RR
HOA Fees
- $92 Monthly HOA Fees
Parking
- 3 Car Attached Garage
- Front Facing Garage
- Garage Door Opener
Home Design
- Traditional Architecture
- Brick or Stone Mason
- Shingle Roof
- Wood Siding
- Vinyl Siding
- Stone
Interior Spaces
- 2-Story Property
- Ceiling Fan
- Gas Log Fireplace
- Insulated Windows
- Window Screens
- Mud Room
- Living Room with Fireplace
- Sun or Florida Room
- Carpet
Kitchen
- Eat-In Kitchen
- Oven
- Microwave
- Dishwasher
- Kitchen Island
- Disposal
Bedrooms and Bathrooms
- 4 Bedrooms | 1 Main Level Bedroom
- En-Suite Bathroom
Laundry
- Laundry on main level
- Dryer
- Washer
- Sink Near Laundry
Finished Basement
- Walk-Out Basement
- Basement Fills Entire Space Under The House
- Sump Pump
- 1 Bedroom in Basement
Outdoor Features
- Deck
- Patio
Utilities
- Humidifier
- Forced Air Heating and Cooling System
- Heating System Uses Natural Gas
- Well
- Natural Gas Water Heater
- Water Softener is Owned
- High Speed Internet
Community Details
Overview
- Association fees include water, trash
- $25 HOA Transfer Fee
- Summerset Meadows Subdivision
Recreation
- Trails
Ownership History
Purchase Details
Home Financials for this Owner
Home Financials are based on the most recent Mortgage that was taken out on this home.Purchase Details
Home Financials for this Owner
Home Financials are based on the most recent Mortgage that was taken out on this home.Purchase Details
Similar Homes in Rockford, MI
Home Values in the Area
Average Home Value in this Area
Purchase History
| Date | Type | Sale Price | Title Company |
|---|---|---|---|
| Warranty Deed | $683,757 | Lighthouse Title | |
| Warranty Deed | $77,080 | None Listed On Document | |
| Warranty Deed | -- | None Available |
Mortgage History
| Date | Status | Loan Amount | Loan Type |
|---|---|---|---|
| Open | $175,000 | New Conventional | |
| Previous Owner | $5,000,000 | Construction |
Property History
| Date | Event | Price | Change | Sq Ft Price |
|---|---|---|---|---|
| 07/16/2025 07/16/25 | Sold | $745,000 | -2.6% | $189 / Sq Ft |
| 06/25/2025 06/25/25 | Pending | -- | -- | -- |
| 06/17/2025 06/17/25 | Price Changed | $765,000 | -1.3% | $194 / Sq Ft |
| 06/02/2025 06/02/25 | For Sale | $775,000 | +13.3% | $196 / Sq Ft |
| 10/10/2024 10/10/24 | For Sale | $683,757 | 0.0% | $173 / Sq Ft |
| 10/09/2024 10/09/24 | Pending | -- | -- | -- |
| 09/19/2024 09/19/24 | Sold | $683,757 | -- | $173 / Sq Ft |
Tax History Compared to Growth
Tax History
| Year | Tax Paid | Tax Assessment Tax Assessment Total Assessment is a certain percentage of the fair market value that is determined by local assessors to be the total taxable value of land and additions on the property. | Land | Improvement |
|---|---|---|---|---|
| 2025 | $97 | $326,600 | $0 | $0 |
| 2024 | $97 | $53,800 | $0 | $0 |
| 2023 | $93 | $50,000 | $0 | $0 |
| 2022 | $145 | $37,500 | $0 | $0 |
| 2021 | $137 | $37,500 | $0 | $0 |
| 2020 | $85 | $35,000 | $0 | $0 |
Agents Affiliated with this Home
-
Jenny Burdick
J
Seller's Agent in 2025
Jenny Burdick
Key Realty
(616) 550-3157
4 in this area
42 Total Sales
-
Carrie Carr

Buyer's Agent in 2025
Carrie Carr
Carr Homes LLC
(616) 204-2171
6 in this area
84 Total Sales
-
Isaac Carr
I
Buyer Co-Listing Agent in 2025
Isaac Carr
Carr Homes LLC
(616) 204-2171
8 Total Sales
-
Ginger Baxter

Seller's Agent in 2024
Ginger Baxter
Keller Williams GR North
(616) 437-0559
28 in this area
497 Total Sales
-
Jacqueline Smart
J
Buyer's Agent in 2024
Jacqueline Smart
Keller Williams GR North
(616) 426-3100
4 in this area
86 Total Sales
Map
Source: Southwestern Michigan Association of REALTORS®
MLS Number: 25025579
APN: 41-11-15-129-076
- 7438 Panners Lane Dr NE
- 7644 Greenbrier Dr NE Unit 73
- 6744 Promenade St NE Unit 26
- 6965 Myers Lake Ave NE
- 6725 Promenade St Unit 13
- 7114 Pinehurst Dr NE
- 6745 Craftsman Square Dr NE
- 7192 Wilkinson Dr NE
- 6857 Old Town Square
- 6678 S Square Ln
- 7849 Woodhurst Dr NE
- 7867 Woodhurst Dr NE
- 7826 Woodhurst Dr NE
- 7855 Woodhurst Dr NE
- 7837 Woodhurst Dr NE
- 6817 Martin View St NE
- 7034 Verde Vista Dr NE
- 6641 Laguna Vista Dr NE
- 6553 W Via Vista Ct NE
- 6574 Gran Via Dr NE
