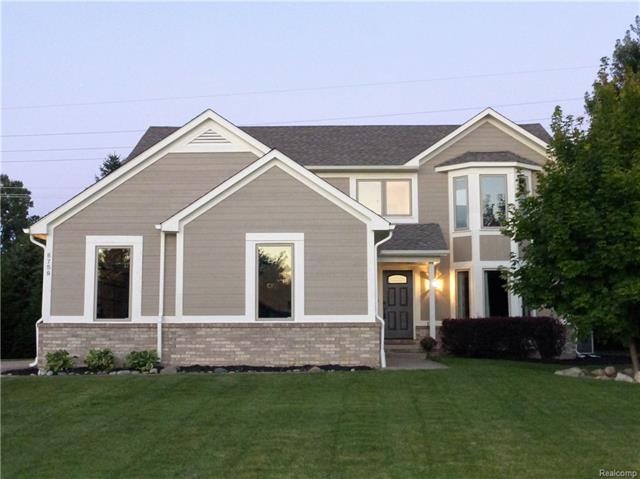
$479,000
- 3 Beds
- 3.5 Baths
- 1,661 Sq Ft
- 6532 Turtle Walk
- Clarkston, MI
Lake Maria – Rarely available detached lakefront condo – Prepare to be wowed!! Welcome to your beautifully updated and meticulously designed lakefront condominium, nestled in Clarkston’s highly desired Sanctuary community. As you step through the door, be greeted by lofty vaulted ceilings, soothing neutral tones and a huge great room bathed in an abundance of natural light. The inviting living
Madelon Ward KW Domain
