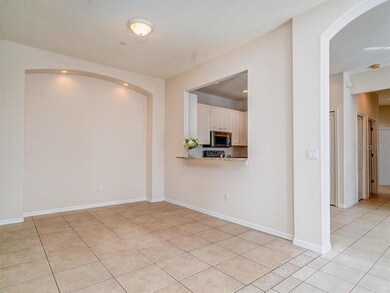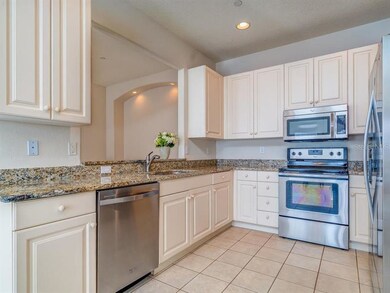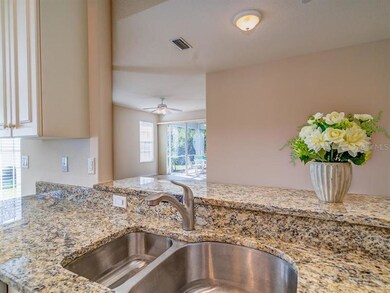
676 Back Nine Dr Venice, FL 34285
Pelican Pointe NeighborhoodEstimated Value: $383,716 - $433,000
Highlights
- Golf Course Community
- Fitness Center
- View of Trees or Woods
- Garden Elementary School Rated A-
- Gated Community
- Clubhouse
About This Home
As of May 2020This wonderful three-bedroom garden villa is located in the award-winning community of Pelican Pointe Golf & Country Club. The open floor plan offers spaciousness and flow throughout the home. The split floor plan provides privacy between the Master Suite and two guest bedrooms and guest bath. New granite countertops enhance the kitchen and bathrooms. The lanai is perfect for relaxing and outdoor dining with a peaceful wooded view. Freshly painted interior, including garage. The one car garage is oversized and has room for bicycles/kayaks/etc. This home is conveniently located near an additional swimming pool. Use of the clubhouse with heated Junior Olympic size lap pool, pickleball and tennis courts, plus fitness room is included in the reasonable HOA fee. Maintenance-free lawn care, high-speed internet, cable TV package, exterior paint, and power washing of the roof and sidewalk are also included. Winding through lakes and trees is a 27-hole semi-private championship golf course. Enjoy dining at the restaurant, Happy Hour at the bar, seasonal events, Women’s Club activities, and so much more. Pelican Pointe is a guarded community, centrally located near shopping and restaurants, approximately one mile to I-75 and three miles to beautiful Gulf of Mexico beaches and historic Venice.
Property Details
Home Type
- Multi-Family
Est. Annual Taxes
- $2,751
Year Built
- Built in 2000
Lot Details
- 4,925 Sq Ft Lot
- Property fronts a private road
- End Unit
- Northeast Facing Home
- Irrigation
- Landscaped with Trees
HOA Fees
- $395 Monthly HOA Fees
Parking
- 1 Car Attached Garage
- Oversized Parking
- Garage Door Opener
- Open Parking
Home Design
- Villa
- Property Attached
- Planned Development
- Slab Foundation
- Tile Roof
- Block Exterior
- Stucco
Interior Spaces
- 1,591 Sq Ft Home
- 1-Story Property
- Ceiling Fan
- Blinds
- Sliding Doors
- Breakfast Room
- Inside Utility
- Views of Woods
- Fire and Smoke Detector
Kitchen
- Range
- Microwave
- Dishwasher
- Stone Countertops
- Disposal
Flooring
- Carpet
- Ceramic Tile
Bedrooms and Bathrooms
- 3 Bedrooms
- Split Bedroom Floorplan
- Walk-In Closet
- 2 Full Bathrooms
Laundry
- Laundry Room
- Dryer
- Washer
Schools
- Garden Elementary School
- Venice Area Middle School
- Venice Senior High School
Utilities
- Humidity Control
- Central Heating and Cooling System
- Underground Utilities
- High Speed Internet
- Cable TV Available
Additional Features
- Covered patio or porch
- Property is near a golf course
Listing and Financial Details
- Down Payment Assistance Available
- Visit Down Payment Resource Website
- Tax Lot 424
- Assessor Parcel Number 0424050019
Community Details
Overview
- Association fees include 24-hour guard, cable TV, community pool, escrow reserves fund, internet, ground maintenance, recreational facilities, security
- Argus Management Melissa Association, Phone Number (941) 408-7413
- Visit Association Website
- Pelican Pointe Golf & Country Club Community
- Pelican Pointe Golf & Country Club Subdivision
- The community has rules related to deed restrictions, fencing, allowable golf cart usage in the community, vehicle restrictions
- Rental Restrictions
Amenities
- Clubhouse
Recreation
- Golf Course Community
- Tennis Courts
- Recreation Facilities
- Fitness Center
- Community Pool
Pet Policy
- 2 Pets Allowed
Security
- Security Service
- Gated Community
Ownership History
Purchase Details
Home Financials for this Owner
Home Financials are based on the most recent Mortgage that was taken out on this home.Purchase Details
Home Financials for this Owner
Home Financials are based on the most recent Mortgage that was taken out on this home.Purchase Details
Purchase Details
Home Financials for this Owner
Home Financials are based on the most recent Mortgage that was taken out on this home.Purchase Details
Similar Homes in Venice, FL
Home Values in the Area
Average Home Value in this Area
Purchase History
| Date | Buyer | Sale Price | Title Company |
|---|---|---|---|
| Bisceglia Susan | $250,000 | Alliance Group Title Llc | |
| Halvorson David A | $265,000 | Alliance Group Title Llc | |
| Mayes David Lee | $25,000 | -- | |
| Mayes David Lee | $35,300 | -- | |
| Mayes David Lee | $146,300 | -- |
Mortgage History
| Date | Status | Borrower | Loan Amount |
|---|---|---|---|
| Open | Bisceglia Susan | $200,000 | |
| Previous Owner | Mayes David Lee | $121,521 | |
| Previous Owner | Mayes David Lee | $121,600 |
Property History
| Date | Event | Price | Change | Sq Ft Price |
|---|---|---|---|---|
| 05/08/2020 05/08/20 | Sold | $250,000 | -7.4% | $157 / Sq Ft |
| 03/20/2020 03/20/20 | Pending | -- | -- | -- |
| 02/20/2020 02/20/20 | Price Changed | $269,900 | -2.9% | $170 / Sq Ft |
| 01/31/2020 01/31/20 | For Sale | $278,000 | +4.9% | $175 / Sq Ft |
| 02/27/2018 02/27/18 | Sold | $265,000 | -5.3% | $167 / Sq Ft |
| 02/02/2018 02/02/18 | Pending | -- | -- | -- |
| 09/03/2017 09/03/17 | For Sale | $279,900 | -- | $176 / Sq Ft |
Tax History Compared to Growth
Tax History
| Year | Tax Paid | Tax Assessment Tax Assessment Total Assessment is a certain percentage of the fair market value that is determined by local assessors to be the total taxable value of land and additions on the property. | Land | Improvement |
|---|---|---|---|---|
| 2024 | $4,183 | $288,078 | -- | -- |
| 2023 | $4,183 | $365,400 | $108,900 | $256,500 |
| 2022 | $3,597 | $306,900 | $94,400 | $212,500 |
| 2021 | $2,872 | $200,900 | $61,700 | $139,200 |
| 2020 | $2,768 | $189,500 | $54,800 | $134,700 |
| 2019 | $2,751 | $191,600 | $73,000 | $118,600 |
| 2018 | $2,858 | $202,000 | $76,400 | $125,600 |
| 2017 | $2,921 | $203,400 | $58,700 | $144,700 |
| 2016 | $3,025 | $208,200 | $66,200 | $142,000 |
| 2015 | $2,875 | $191,400 | $52,600 | $138,800 |
| 2014 | $2,855 | $174,700 | $0 | $0 |
Agents Affiliated with this Home
-
Chris Shiparski

Seller's Agent in 2020
Chris Shiparski
HOMESMART
(941) 375-1148
34 in this area
151 Total Sales
-
Sheila Creecy

Buyer's Agent in 2020
Sheila Creecy
RE/MAX PLATINUM
(941) 586-1036
3 in this area
14 Total Sales
-
Jennifer Magoon

Seller's Agent in 2018
Jennifer Magoon
COLDWELL BANKER REALTY
(941) 928-8211
70 in this area
127 Total Sales
-
Kim Stephens

Buyer's Agent in 2018
Kim Stephens
RE/MAX
(941) 321-6858
13 in this area
98 Total Sales
Map
Source: Stellar MLS
MLS Number: N6108757
APN: 0424-05-0019
- 651 Back Nine Dr
- 640 Back Nine Dr
- 1951 San Silvestro Dr
- 1830 San Silvestro Dr
- 1779 San Silvestro Dr
- 1892 San Silvestro Dr Unit 8
- 1891 San Silvestro Dr
- 1890 San Trovaso Way
- 1853 San Silvestro Dr Unit 8
- 1620 San Silvestro Dr
- 1663 San Silvestro Dr
- 1348 Reserve Dr
- 456 Pinewood Lake Dr
- 1683 San Silvestro Dr
- 1697 San Silvestro Dr
- 1709 San Silvestro Dr
- 609 Glen Oak Rd
- 442 Sunset Lake Blvd Unit 104
- 432 Sunset Lake Blvd Unit 205
- 446 Pinewood Lake Dr
- 676 Back Nine Dr
- 678 Back Nine Dr
- 674 Back Nine Dr
- 680 Back Nine Dr
- 672 Back Nine Dr Unit 6
- 682 Back Nine Dr
- 670 Back Nine Dr
- 684 Back Nine Dr
- 664 Back Nine Dr
- 686 Back Nine Dr
- 660 Back Nine Dr
- 692 Back Nine Dr
- 658 Back Nine Dr
- 656 Back Nine Dr
- 694 Back Nine Dr Unit 6
- 654 Back Nine Dr
- 696 Back Nine Dr
- 652 Back Nine Dr Unit 6
- 698 Back Nine Dr Unit 6
- 2009 San Silvestro Dr






