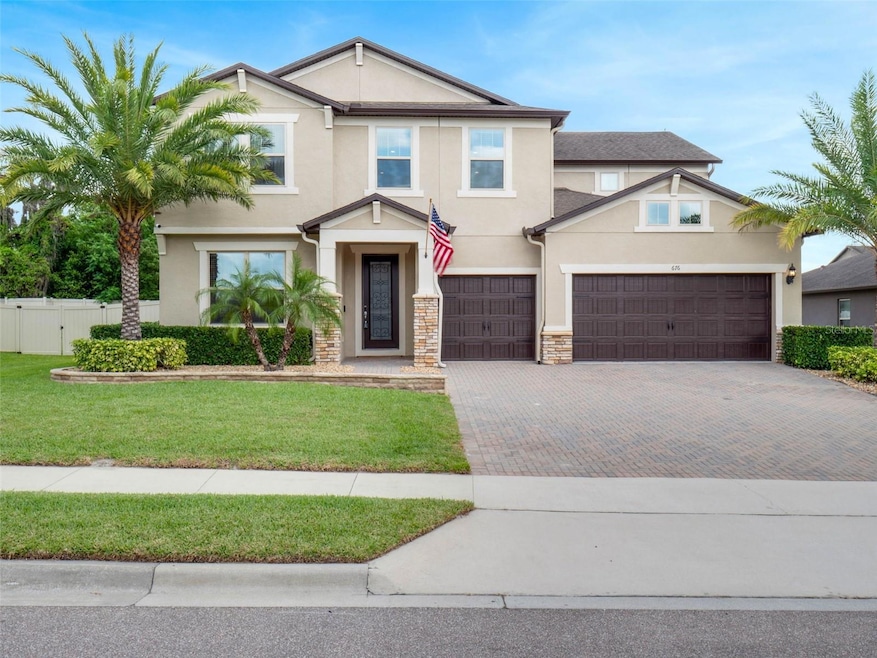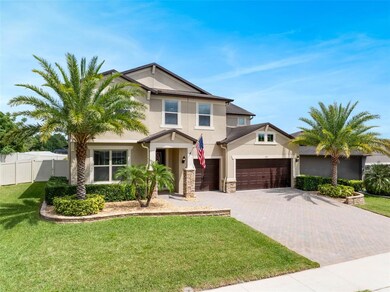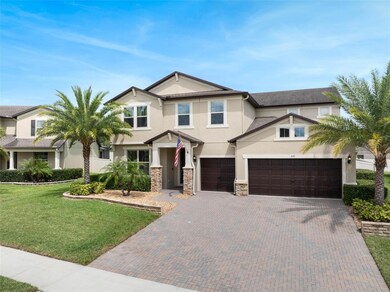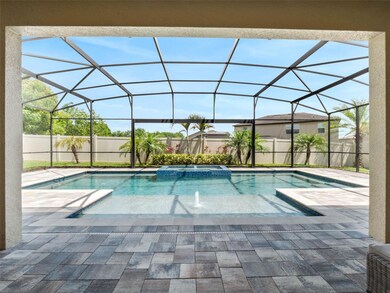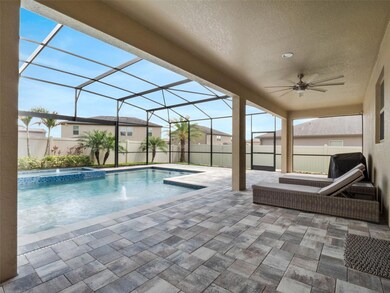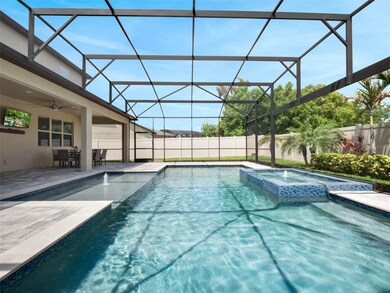
676 Bishop Bay Loop Apopka, FL 32712
Estimated payment $4,439/month
Highlights
- Screened Pool
- Great Room
- 3 Car Attached Garage
- Bonus Room
- Stone Countertops
- Closet Cabinetry
About This Home
Offered for the first time by its original owner, this meticulously maintained home has been cherished since day one and delivers the ideal blend of space, function, and Florida lifestyle—all at an exceptional value. From the moment you arrive, the curb appeal is undeniable. A wide driveway and three-car garage offer both presence and practicality, eliminating everyday parking concerns and setting the tone for the space that awaits inside.
Step through the front door into a generous foyer that flows seamlessly into the expansive great room and open-concept kitchen. The moment your eyes meet the sparkling screened pool and spa through the rear windows, you know this home was designed for both relaxation and entertaining. The kitchen, truly the heart of the home, boasts abundant cabinetry, a large prep island, a walk-in pantry, and an additional storage closet—providing more than enough space for everything from everyday essentials to culinary adventures.
Downstairs, a full bedroom and bathroom offer a flexible option for guests, multigenerational living, or a private office. Upstairs, the home opens into a massive 26x18 bonus room—perfect for a media lounge, game room, or second living area. The owner's suite mirrors the spaciousness found throughout the home with ample room to create a true retreat. The oversized walk-in closet, dual vanities, and walk-in shower all contribute to a suite designed for comfort and functionality.
A private ensuite bedroom gives one lucky occupant their own slice of luxury, while two additional secondary bedrooms—each generously sized—complete a floor plan that prioritizes space without sacrificing flow or design.
Out back, the Florida lifestyle is in full effect. The expansive covered lanai opens to a custom-designed screened pool and spa, complete with tanning ledge, built-in seating, and tranquil water features that create a resort-like atmosphere in your own backyard. The fully fenced yard offers privacy and peace of mind, perfect for pets, play, or simply enjoying the outdoors.
Conveniently located just minutes from major expressways, this home ensures easy commutes to wherever life takes you. With its size, features, and condition, this property represents one of the best values on the market today. Opportunities like this are rare—don't miss your chance to call this spacious and well-loved home your own
Listing Agent
RE/MAX PRIME PROPERTIES Brokerage Phone: 407-347-4512 License #668451 Listed on: 04/08/2025

Home Details
Home Type
- Single Family
Est. Annual Taxes
- $6,334
Year Built
- Built in 2017
Lot Details
- 9,379 Sq Ft Lot
- West Facing Home
- Irrigation
- Property is zoned RSF-1B
HOA Fees
- $106 Monthly HOA Fees
Parking
- 3 Car Attached Garage
Home Design
- Slab Foundation
- Frame Construction
- Shingle Roof
- Block Exterior
- Stucco
Interior Spaces
- 3,803 Sq Ft Home
- 2-Story Property
- Great Room
- Family Room Off Kitchen
- Dining Room
- Bonus Room
- Inside Utility
- Laundry in unit
Kitchen
- Range
- Microwave
- Dishwasher
- Stone Countertops
- Solid Wood Cabinet
Flooring
- Carpet
- Ceramic Tile
Bedrooms and Bathrooms
- 5 Bedrooms
- Closet Cabinetry
- Walk-In Closet
- 4 Full Bathrooms
Pool
- Screened Pool
- Heated In Ground Pool
- Heated Spa
- Gunite Pool
- Saltwater Pool
- Fence Around Pool
Schools
- Rock Springs Elementary School
- Apopka Middle School
- Apopka High School
Utilities
- Zoned Heating and Cooling
- Underground Utilities
- High Speed Internet
- Cable TV Available
Community Details
- Community Management Professionals Association, Phone Number (833) 462-3627
- Rock Springs Estates Subdivision
Listing and Financial Details
- Visit Down Payment Resource Website
- Legal Lot and Block 4 / 1
- Assessor Parcel Number 33-20-28-7350-00-040
Map
Home Values in the Area
Average Home Value in this Area
Tax History
| Year | Tax Paid | Tax Assessment Tax Assessment Total Assessment is a certain percentage of the fair market value that is determined by local assessors to be the total taxable value of land and additions on the property. | Land | Improvement |
|---|---|---|---|---|
| 2025 | $6,334 | $439,973 | -- | -- |
| 2024 | $5,927 | $439,973 | -- | -- |
| 2023 | $5,927 | $415,119 | $0 | $0 |
| 2022 | $5,714 | $403,028 | $0 | $0 |
| 2021 | $5,638 | $391,289 | $0 | $0 |
| 2020 | $4,893 | $352,849 | $0 | $0 |
| 2019 | $4,980 | $344,916 | $0 | $0 |
| 2018 | $4,939 | $338,485 | $65,000 | $273,485 |
| 2017 | $423 | $25,000 | $25,000 | $0 |
| 2016 | $432 | $25,000 | $25,000 | $0 |
Property History
| Date | Event | Price | Change | Sq Ft Price |
|---|---|---|---|---|
| 04/14/2025 04/14/25 | Pending | -- | -- | -- |
| 04/08/2025 04/08/25 | For Sale | $683,000 | -- | $180 / Sq Ft |
Purchase History
| Date | Type | Sale Price | Title Company |
|---|---|---|---|
| Interfamily Deed Transfer | -- | Liberty Title And Escrow Llc | |
| Special Warranty Deed | $382,000 | Pgp Title Of Florida Inc |
Mortgage History
| Date | Status | Loan Amount | Loan Type |
|---|---|---|---|
| Open | $125,000 | Credit Line Revolving | |
| Open | $361,000 | New Conventional | |
| Closed | $362,900 | New Conventional |
Similar Homes in Apopka, FL
Source: Stellar MLS
MLS Number: O6295277
APN: 33-2028-7350-00-040
- 676 Bishop Bay Loop
- 684 Bishop Bay Loop
- 502 W Lester Rd
- 830 Grand Hughey Ct
- 444 Halter Dr
- 1839 Cranberry Isles Way
- 449 Halter Dr
- 1850 Richson St Unit 526
- 1866 Windy Ave
- 1831 Richson St Unit 578
- 1813 Richson St Unit 581
- 1801 Richson St Unit 583
- 1854 Windy Ave Unit 593
- 318 Epworth Ln Unit 514
- 2109 Carpathian Dr
- 306 Epworth Ln Unit 512
- 2098 Carpathian Dr
- 227 Barrow St Unit 605
- 1717 Windy Ave Unit 503
- 251 Barrow St Unit 601
