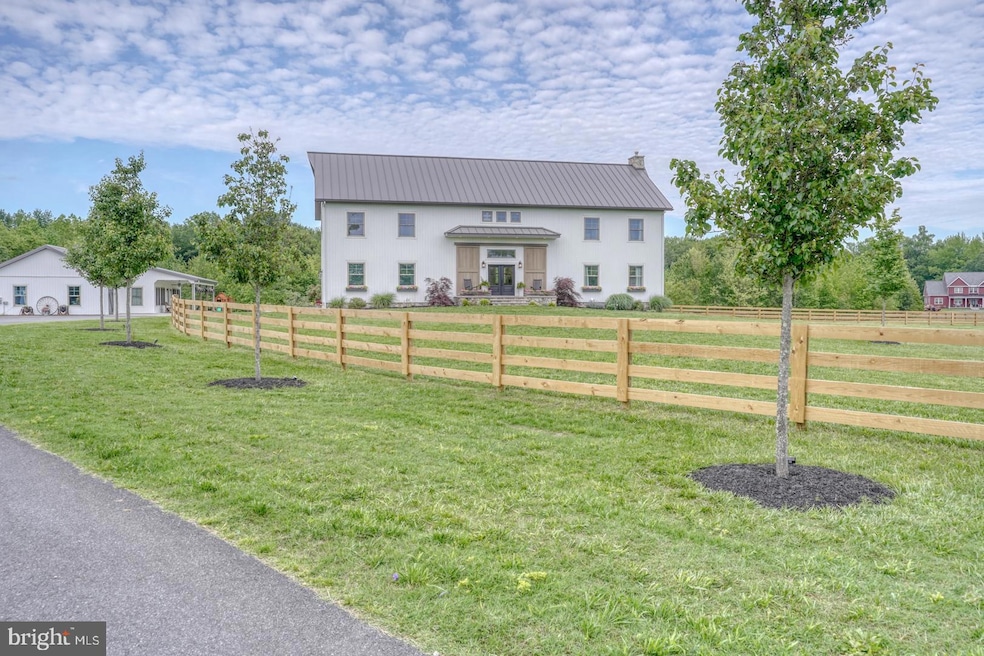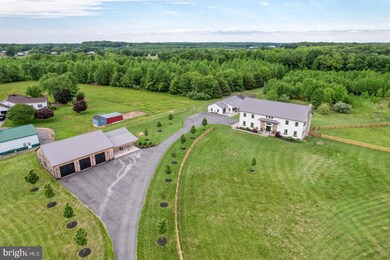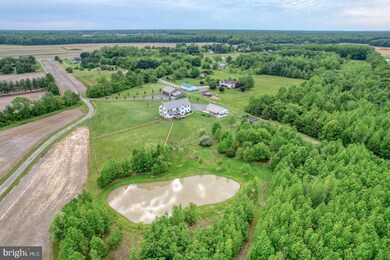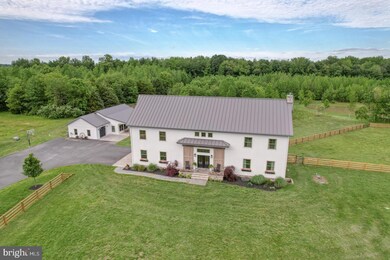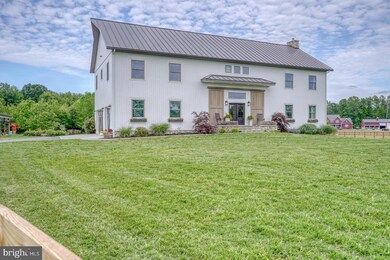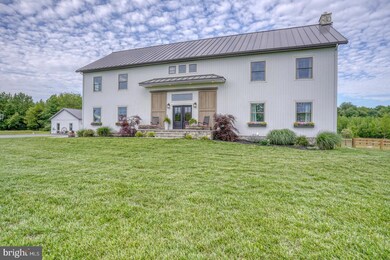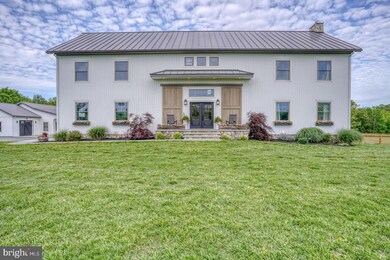676 Blackbird Greenspring Rd Smyrna, DE 19977
Estimated payment $10,414/month
Highlights
- 150 Feet of Waterfront
- View of Trees or Woods
- Open Floorplan
- Gourmet Kitchen
- 11.45 Acre Lot
- Carriage House
About This Home
Welcome to this stunning custom-built 5-bedroom home featuring over 5,200 sq ft of finished living space offering the perfect blend of comfort, elegance, and versatility. Step into a bright and airy 2-story foyer and living room that seamlessly flows into an open floor plan ideal for both everyday living and entertaining. The main level features a dedicated home office, while the finished basement provides ample space for recreation or guests. Enjoy 4 full baths and 1 half bath throughout the main home, ensuring convenience for all.
Outdoors, unwind on the serene deck overlooking a tranquil pond, or explore the beautifully maintained grounds featuring two large fenced-in areas and a raised garden with full irrigation that is brimming with raspberries, blueberries, and blackberries. Take a stroll through the woods to the Single Room Bunkhouse near the pond - ideal for camping adventures or a separate creative studio space!
Additional highlights include a charming 1275 sq ft, 1-bedroom, 1.5-bath carriage house—perfect for guests, in-laws, or rental income—and a detached 3-bay pole barn garage with its own separate 900 sq ft. office space. This property truly offers space, flexibility, and natural beauty all in one unique package. A must-see! Pre-Qualification from a Local Lender Required in order to tour property.
Home Details
Home Type
- Single Family
Est. Annual Taxes
- $5,736
Year Built
- Built in 2019
Lot Details
- 11.45 Acre Lot
- 150 Feet of Waterfront
- Kennel
- Split Rail Fence
- Partially Fenced Property
- Wood Fence
- Property is zoned SR, SR (Suburban Reserve) - residential, farmland, future sewer and water service planned)
Parking
- 7 Garage Spaces | 4 Direct Access and 3 Detached
- Parking Storage or Cabinetry
- Front Facing Garage
- Side Facing Garage
- Garage Door Opener
Property Views
- Pond
- Woods
Home Design
- Carriage House
- Colonial Architecture
- Combination Foundation
- Wood Siding
- Concrete Perimeter Foundation
Interior Spaces
- Property has 2 Levels
- Open Floorplan
- Wet Bar
- Beamed Ceilings
- Ceiling Fan
- Recessed Lighting
- Wood Burning Fireplace
Kitchen
- Gourmet Kitchen
- Kitchenette
- Gas Oven or Range
- Range Hood
- Microwave
- Extra Refrigerator or Freezer
- Dishwasher
- Stainless Steel Appliances
- Kitchen Island
- Upgraded Countertops
Flooring
- Wood
- Carpet
Bedrooms and Bathrooms
- En-Suite Bathroom
- Walk-In Closet
- Soaking Tub
- Bathtub with Shower
- Walk-in Shower
Laundry
- Laundry on upper level
- Dryer
- Washer
Basement
- Basement Fills Entire Space Under The House
- Walk-Up Access
- Sump Pump
- Basement Windows
Accessible Home Design
- Doors with lever handles
- Level Entry For Accessibility
Outdoor Features
- Water Access
- Property is near a pond
- Pond
- Deck
- Patio
- Pole Barn
- Office or Studio
- Outbuilding
- Play Equipment
- Porch
Utilities
- Forced Air Heating and Cooling System
- Heat Pump System
- Heating System Powered By Owned Propane
- Water Treatment System
- Well
- Propane Water Heater
- Water Conditioner is Owned
- Gravity Septic Field
Community Details
- No Home Owners Association
Listing and Financial Details
- Tax Lot 109
- Assessor Parcel Number 15-015.00-109
Map
Home Values in the Area
Average Home Value in this Area
Tax History
| Year | Tax Paid | Tax Assessment Tax Assessment Total Assessment is a certain percentage of the fair market value that is determined by local assessors to be the total taxable value of land and additions on the property. | Land | Improvement |
|---|---|---|---|---|
| 2024 | $5,736 | $243,900 | $20,500 | $223,400 |
| 2023 | $6,271 | $243,900 | $20,500 | $223,400 |
| 2022 | $5,372 | $207,900 | $20,500 | $187,400 |
| 2021 | $5,306 | $207,900 | $20,500 | $187,400 |
| 2020 | $4,786 | $207,900 | $20,500 | $187,400 |
| 2019 | $0 | $17,500 | $17,500 | $0 |
| 2018 | $396 | $17,500 | $17,500 | $0 |
| 2017 | $386 | $17,500 | $17,500 | $0 |
| 2016 | $390 | $17,500 | $17,500 | $0 |
| 2015 | -- | $17,500 | $17,500 | $0 |
| 2014 | -- | $17,500 | $17,500 | $0 |
Property History
| Date | Event | Price | Change | Sq Ft Price |
|---|---|---|---|---|
| 07/19/2025 07/19/25 | For Sale | $1,799,000 | 0.0% | $302 / Sq Ft |
| 06/09/2025 06/09/25 | Pending | -- | -- | -- |
| 06/03/2025 06/03/25 | For Sale | $1,799,000 | +958.2% | $302 / Sq Ft |
| 11/14/2016 11/14/16 | Sold | $170,000 | -8.1% | -- |
| 09/14/2016 09/14/16 | Pending | -- | -- | -- |
| 02/11/2016 02/11/16 | For Sale | $185,000 | -- | -- |
Purchase History
| Date | Type | Sale Price | Title Company |
|---|---|---|---|
| Deed | $170,000 | None Available | |
| Deed | $190,000 | None Available | |
| Deed | $225,000 | None Available | |
| Interfamily Deed Transfer | -- | None Available | |
| Interfamily Deed Transfer | -- | None Available | |
| Deed | $220,000 | -- |
Mortgage History
| Date | Status | Loan Amount | Loan Type |
|---|---|---|---|
| Open | $467,000 | New Conventional | |
| Closed | $150,000 | Credit Line Revolving | |
| Closed | $480,000 | Future Advance Clause Open End Mortgage | |
| Closed | $480,000 | Construction | |
| Previous Owner | $348,400 | Construction | |
| Previous Owner | $260,750 | Unknown | |
| Previous Owner | $100,000 | Credit Line Revolving | |
| Previous Owner | $550,000 | Fannie Mae Freddie Mac | |
| Previous Owner | $220,000 | Purchase Money Mortgage |
Source: Bright MLS
MLS Number: DENC2082858
APN: 15-015.00-109
- 745 Massey Church Rd
- 331 Forest Dr Unit A034
- 1080 Clayton Greenspring Rd
- 1966 Vandyke Greenspring Rd
- 321 Oliver Guessford Rd
- 161 Massey Church Rd
- 5539 Dupont Pkwy
- 1332 Alley Mill Rd
- 4437 Dupont Pkwy
- 1055 Blackbird Landing Rd
- 282 Andare Blvd
- 417 Paul Dr
- 397 Ronald Ln
- 1652 Harvey Straughn Rd
- 1012 Blackbird Landing Rd
- 220 Nugent Loop
- 89 Wheeler Cir
- 0 Blackbird Station Rd Unit DENC2082892
- 368 N High St
- 359 Eagle Way
- 61 Pom Run Dr Unit 3
- 17 Providence Dr
- 4 Greenwood Cir
- 221 Sentir Way
- 490 W Duck Creek Rd
- 109 Summer Dr
- 33 E Commerce St Unit C
- 631 W Mount Vernon St
- 410 S Rodney St
- 23 S Upham St Unit A
- 235 Tracer Dr
- 84 Wyndale Ct
- 146 Chesapeake Ln
- 16 Bonnie Ct
- 14 Malvern Ln
- 206 Camerton Ln
- 211 Arrowood Dr
- 71 London Dr
- 751 Twin Willows Rd
- 32 Fenwick Ct
