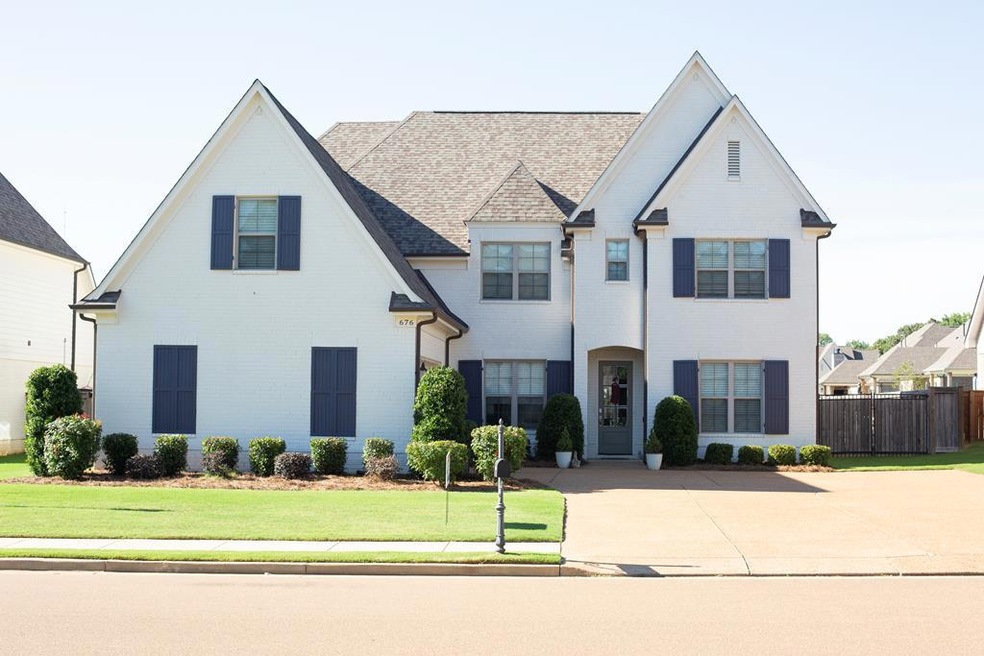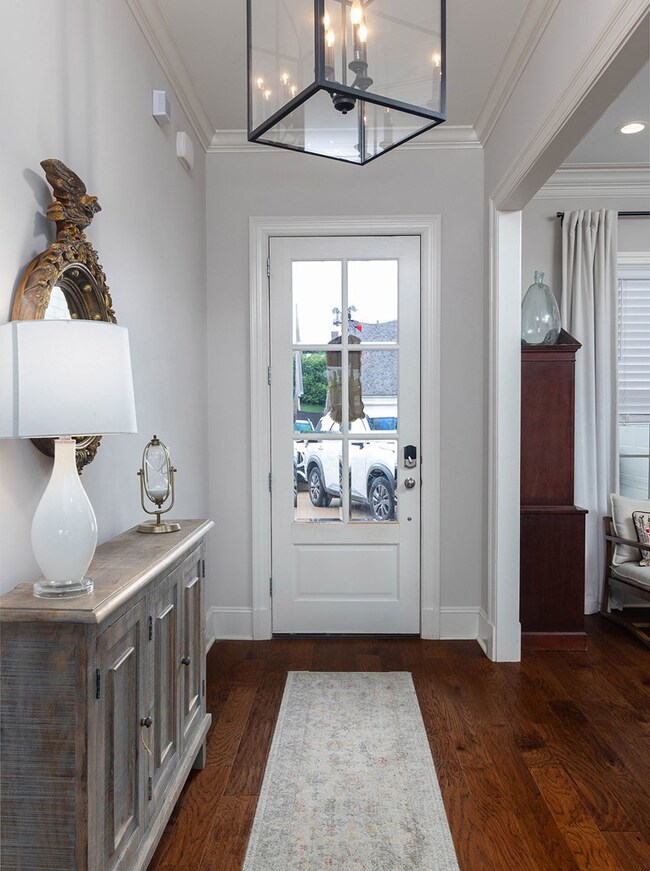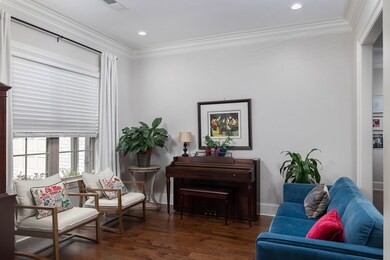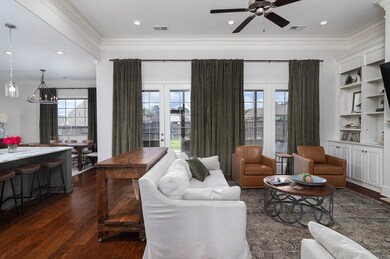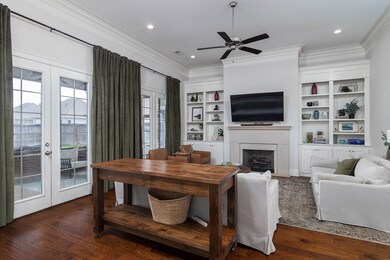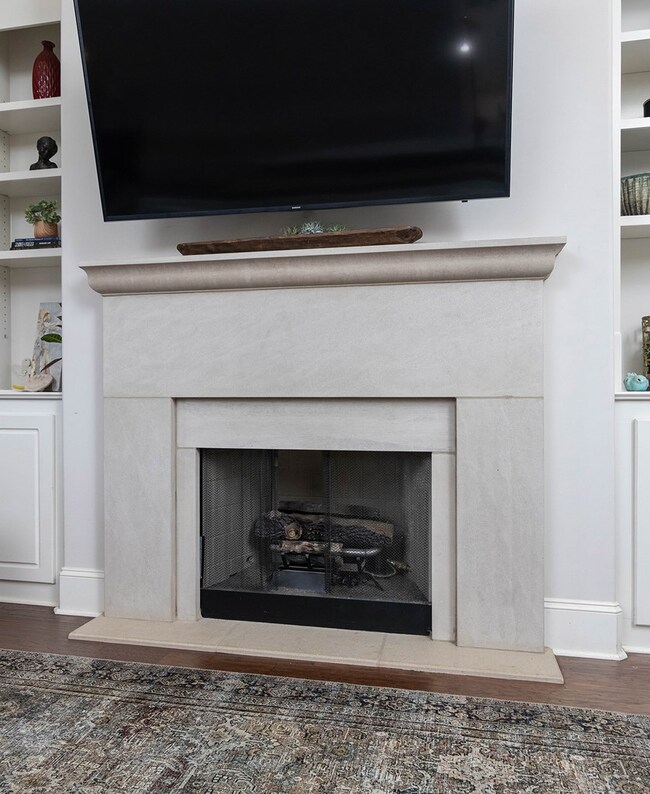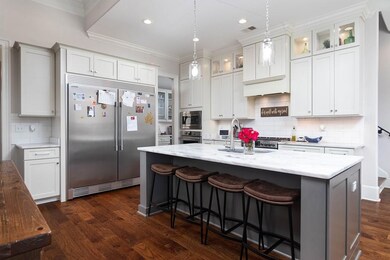
676 Centerpointe Cove Oxford, MS 38655
Highlights
- Wood Flooring
- Main Floor Primary Bedroom
- Granite Countertops
- Central Elementary School Rated A-
- Bonus Room
- Home Office
About This Home
As of August 2024Schedule your viewing to experience this stunning home in the beloved Oakmont neighborhood featuring a large flat backyard with a separate dog yard. Boasting 5 bedrooms and 4.5 baths, including a spacious 5th bedroom ideal for a bonus room. Additional features include two extra parking spots in driveway, a privacy fence with an iron gate, a charming screened-in porch, a bar equipped with a wine fridge, double fridge in kitchen, an office space, convenient cubbies, and a laundry room with direct access to the master closet. Don't miss out on this remarkable opportunity in Oxford City Schools!
Last Agent to Sell the Property
Heather Richardson
RE/MAX Legacy License #50119 Listed on: 05/10/2024

Last Buyer's Agent
Heather Richardson
RE/MAX Legacy License #50119 Listed on: 05/10/2024

Home Details
Home Type
- Single Family
Est. Annual Taxes
- $3,886
Year Built
- Built in 2019
Lot Details
- 0.26 Acre Lot
- Fenced
- Sprinkler System
- Zoning described as SUBDIVISION COVENANT
Parking
- 2 Car Attached Garage
- Open Parking
Home Design
- Brick or Stone Mason
- Slab Foundation
- Architectural Shingle Roof
Interior Spaces
- 3,346 Sq Ft Home
- 2-Story Property
- Wet Bar
- Ceiling Fan
- Gas Fireplace
- Vinyl Clad Windows
- Blinds
- French Doors
- Family Room
- Living Room
- Dining Room
- Home Office
- Bonus Room
Kitchen
- Oven
- Gas Range
- Recirculated Exhaust Fan
- Microwave
- Dishwasher
- Granite Countertops
- Wine Rack
- Disposal
Flooring
- Wood
- Carpet
- Ceramic Tile
Bedrooms and Bathrooms
- 5 Bedrooms | 2 Main Level Bedrooms
- Primary Bedroom on Main
- Walk-In Closet
Laundry
- Laundry on main level
- Washer and Dryer Hookup
Outdoor Features
- Patio
Utilities
- Cooling Available
- Central Heating
- Heating System Uses Natural Gas
- Underground Utilities
- Tankless Water Heater
- Cable TV Available
Community Details
- Property has a Home Owners Association
- Association fees include ground maintenance
- Oakmont Subdivision
Listing and Financial Details
- Tax Lot 32
- Assessor Parcel Number 132X04125.08
Ownership History
Purchase Details
Home Financials for this Owner
Home Financials are based on the most recent Mortgage that was taken out on this home.Purchase Details
Home Financials for this Owner
Home Financials are based on the most recent Mortgage that was taken out on this home.Similar Homes in Oxford, MS
Home Values in the Area
Average Home Value in this Area
Purchase History
| Date | Type | Sale Price | Title Company |
|---|---|---|---|
| Warranty Deed | -- | None Listed On Document | |
| Warranty Deed | -- | Southern Trust Title Company |
Mortgage History
| Date | Status | Loan Amount | Loan Type |
|---|---|---|---|
| Previous Owner | $260,000 | New Conventional | |
| Previous Owner | $269,900 | New Conventional |
Property History
| Date | Event | Price | Change | Sq Ft Price |
|---|---|---|---|---|
| 08/23/2024 08/23/24 | Sold | -- | -- | -- |
| 07/28/2024 07/28/24 | Pending | -- | -- | -- |
| 07/07/2024 07/07/24 | Price Changed | $728,900 | -0.1% | $218 / Sq Ft |
| 05/10/2024 05/10/24 | For Sale | $729,900 | +62.2% | $218 / Sq Ft |
| 04/02/2019 04/02/19 | Sold | -- | -- | -- |
| 03/04/2019 03/04/19 | Pending | -- | -- | -- |
| 06/05/2018 06/05/18 | For Sale | $449,900 | -- | $134 / Sq Ft |
Tax History Compared to Growth
Tax History
| Year | Tax Paid | Tax Assessment Tax Assessment Total Assessment is a certain percentage of the fair market value that is determined by local assessors to be the total taxable value of land and additions on the property. | Land | Improvement |
|---|---|---|---|---|
| 2024 | $3,971 | $42,083 | $0 | $0 |
| 2023 | $3,971 | $42,083 | $0 | $0 |
| 2022 | $3,887 | $42,083 | $0 | $0 |
| 2021 | $1,448 | $42,083 | $0 | $0 |
| 2020 | $1,360 | $40,820 | $0 | $0 |
| 2019 | $222 | $6,000 | $0 | $0 |
| 2018 | $0 | $6,000 | $0 | $0 |
Agents Affiliated with this Home
-
H
Seller's Agent in 2024
Heather Richardson
RE/MAX
-
Andrew Richardson
A
Seller Co-Listing Agent in 2024
Andrew Richardson
RE/MAX
(662) 801-2718
70 Total Sales
-
Mark Cleary

Seller's Agent in 2019
Mark Cleary
Cannon Cleary McGraw
(662) 312-7605
618 Total Sales
Map
Source: North Central Mississippi REALTORS®
MLS Number: 158094
APN: 132X-04-125.08
- 427 Elizabeth Ct
- 806 Oak Grove Ln
- 709 Northpointe Cove
- 210 Northpointe Blvd
- 216 Avalon Ln
- 492 Co Rd 101
- 492 County Road 101
- 104 Woodland Hills Dr
- 505 Woodland Hills Dr
- 460A Mississippi 7
- 600 Woodland Hills Dr
- 363 Mississippi 7
- 57 Cr 178
- 1023 Whitetail Dr
- 1025 Whitetail Dr
- 1027 White Tail Dr
- 3138 Oxford Way
- TBD Cr 207
- 939 Hurricane Ln
- 443 Olive Branch Way
