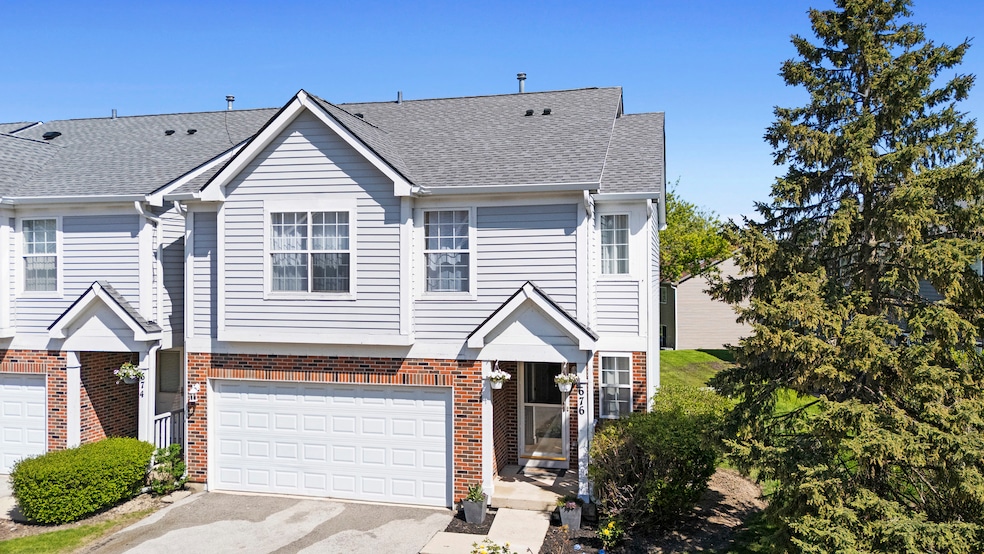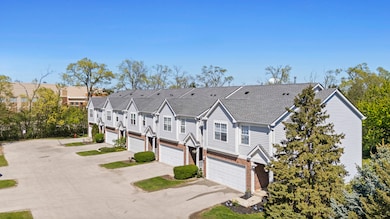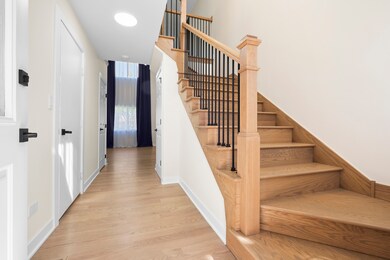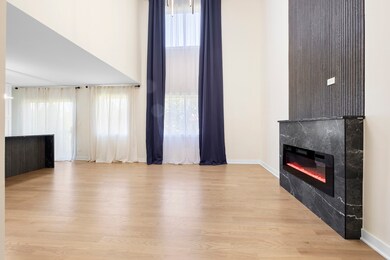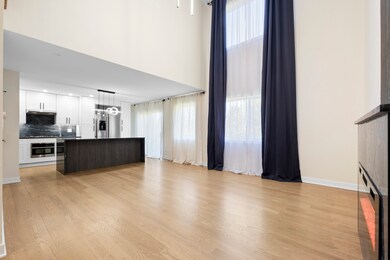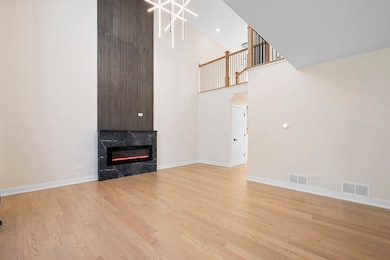
676 E Whispering Oaks Ct Unit 24 Palatine, IL 60074
Capri Village NeighborhoodEstimated payment $3,523/month
Highlights
- Home fronts a pond
- Landscaped Professionally
- Recreation Room
- Palatine High School Rated A
- Deck
- Wood Flooring
About This Home
Luxuriously Remodeled rare End-Unit with Walkout Basement!! Large 3-bedroom, 3.5 - bath end-unit townhome offers an exceptional blend of luxury and functionality. Located in a premium spot, enjoy both a private balcony/deck and a spacious lower-level patio for outdoor living. Inside, you'll find a bright and airy open-concept layout featuring soaring ceilings, gleaming hardwood floors, skylights, and a cozy fireplace in the living room. The luxury remodel includes a designer kitchen, upscale fixtures, and modern finishes throughout. All three bedrooms are upstairs and feature generous closet space. The primary suite offers a beautifully remodeled private bath designed for comfort and style. The full finished walkout basement provides versatile space-ideal for entertaining, a home office, gym, or guest retreat. Tucked away in a quiet, desirable community, this rare unit with walkout access is truly unique-and it won't last long!
Townhouse Details
Home Type
- Townhome
Est. Annual Taxes
- $5,980
Year Built
- Built in 1995 | Remodeled in 2025
Lot Details
- Home fronts a pond
- Landscaped Professionally
HOA Fees
- $351 Monthly HOA Fees
Parking
- 2 Car Garage
- Driveway
- Parking Included in Price
Home Design
- Asphalt Roof
- Concrete Perimeter Foundation
Interior Spaces
- 2-Story Property
- Gas Log Fireplace
- Family Room
- Living Room with Fireplace
- Dining Room
- Recreation Room
- Wood Flooring
Kitchen
- Range
- Microwave
- High End Refrigerator
- Dishwasher
- Wine Refrigerator
Bedrooms and Bathrooms
- 3 Bedrooms
- 3 Potential Bedrooms
- Walk-In Closet
- Separate Shower
Laundry
- Laundry Room
- Dryer
- Washer
Basement
- Basement Fills Entire Space Under The House
- Finished Basement Bathroom
Outdoor Features
- Deck
- Patio
Schools
- Sandburg Elementary School
- Walter R Sundling Middle School
- Palatine High School
Utilities
- Forced Air Heating and Cooling System
- Heating System Uses Natural Gas
Community Details
Overview
- Association fees include insurance, exterior maintenance, lawn care, snow removal
- 4 Units
- Manager Association, Phone Number (847) 490-3833
- Property managed by Association Chicago
Pet Policy
- Pets up to 40 lbs
- Dogs and Cats Allowed
Map
Home Values in the Area
Average Home Value in this Area
Tax History
| Year | Tax Paid | Tax Assessment Tax Assessment Total Assessment is a certain percentage of the fair market value that is determined by local assessors to be the total taxable value of land and additions on the property. | Land | Improvement |
|---|---|---|---|---|
| 2024 | $5,980 | $20,199 | $2,693 | $17,506 |
| 2023 | $5,785 | $20,199 | $2,693 | $17,506 |
| 2022 | $5,785 | $20,199 | $2,693 | $17,506 |
| 2021 | $5,648 | $17,392 | $2,278 | $15,114 |
| 2020 | $5,564 | $17,392 | $2,278 | $15,114 |
| 2019 | $5,589 | $19,489 | $2,278 | $17,211 |
| 2018 | $5,043 | $16,228 | $2,071 | $14,157 |
| 2017 | $4,948 | $16,228 | $2,071 | $14,157 |
| 2016 | $4,601 | $16,228 | $2,071 | $14,157 |
| 2015 | $5,843 | $19,018 | $1,864 | $17,154 |
| 2014 | $5,772 | $19,018 | $1,864 | $17,154 |
| 2013 | $5,625 | $19,018 | $1,864 | $17,154 |
Property History
| Date | Event | Price | Change | Sq Ft Price |
|---|---|---|---|---|
| 06/16/2025 06/16/25 | Pending | -- | -- | -- |
| 05/29/2025 05/29/25 | For Sale | $480,000 | +58.4% | -- |
| 06/22/2023 06/22/23 | Sold | $303,000 | +2.7% | -- |
| 05/20/2023 05/20/23 | Pending | -- | -- | -- |
| 05/16/2023 05/16/23 | For Sale | $294,900 | 0.0% | -- |
| 09/16/2020 09/16/20 | Rented | $1,875 | -3.8% | -- |
| 09/16/2020 09/16/20 | For Rent | $1,950 | 0.0% | -- |
| 08/28/2020 08/28/20 | Off Market | $1,950 | -- | -- |
| 08/12/2020 08/12/20 | For Rent | $1,950 | +4.0% | -- |
| 10/28/2019 10/28/19 | Rented | $1,875 | 0.0% | -- |
| 10/09/2019 10/09/19 | Under Contract | -- | -- | -- |
| 09/19/2019 09/19/19 | Price Changed | $1,875 | -3.8% | -- |
| 08/30/2019 08/30/19 | For Rent | $1,950 | -- | -- |
Purchase History
| Date | Type | Sale Price | Title Company |
|---|---|---|---|
| Warranty Deed | $303,000 | None Listed On Document | |
| Warranty Deed | $227,000 | -- | |
| Trustee Deed | $186,000 | Chicago Title Insurance Co |
Mortgage History
| Date | Status | Loan Amount | Loan Type |
|---|---|---|---|
| Previous Owner | $152,000 | New Conventional | |
| Previous Owner | $65,000 | Credit Line Revolving | |
| Previous Owner | $184,000 | Balloon | |
| Previous Owner | $181,600 | No Value Available | |
| Previous Owner | $157,500 | No Value Available |
Similar Homes in Palatine, IL
Source: Midwest Real Estate Data (MRED)
MLS Number: 12378607
APN: 02-02-203-065-1043
- 2044 N Rand Rd Unit 108
- 2044 N Rand Rd Unit 107
- 2028 N Rand Rd Unit 202
- 813 E Gardenia Ln
- 1971 N Hicks Rd Unit 210
- 2091 N Almond Ct
- 840 E Coach Rd Unit 5
- 840 E Coach Rd Unit 8
- 2136 N Westmoreland Dr
- 1905 N Hicks Rd Unit 206
- 856 E Coach Rd Unit 1
- 2135 N Haig Ct
- 442 E Osage Ln Unit 3A
- 442 E Osage Ln Unit 3B
- 2008 N Jamestown Dr Unit 443
- 321 E Forest Knoll Dr
- 20650 & 20672 W Lake Cook Rd
- 1751 N Rose Ave
- 1010 E Kevin Cir Unit 1804
- 140 E Lilly Ln
