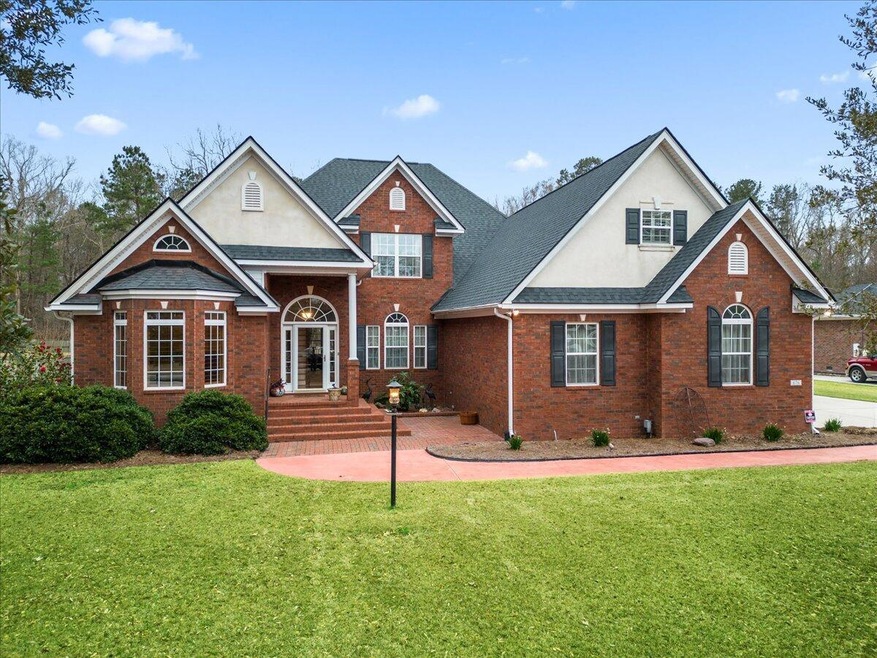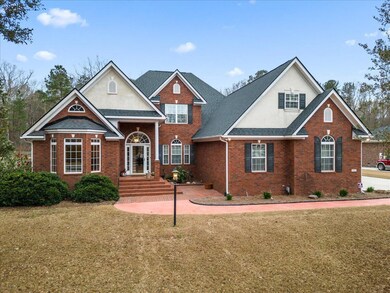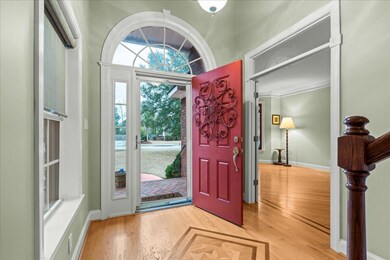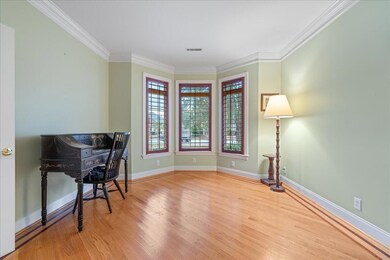
676 Hamlet Cir Goose Creek, SC 29445
Estimated Value: $822,673 - $866,000
Highlights
- Golf Course Community
- RV or Boat Storage in Community
- 0.7 Acre Lot
- Spa
- RV Parking in Community
- Clubhouse
About This Home
As of April 2024Step into luxury with this stunning 5-bedroom, 4-bathroom brick home set on almost 3/4 acre lot. As you enter, you'll be greeted by the grandeur of the vaulted ceiling foyer, leading to a formal dining room with custom moldings and a triple Palladian window. On the opposite side, an office with double doors and a fireplace awaits.The owner's suite on the first floor features a double tray ceiling, en-suite with tile floors, double vanity, whirlpool soaking tub, walk-in shower, and a huge walk-in closet. The great room boasts a vaulted ceiling and a fireplace(gas logs with a remote) complemented by custom built-in bookcases Step through the door to the huge screen porch with Ipe decking. The kitchen is a chef's dream with an island, (Island can be moved) a breakfast bar, and abuilt-in wall oven with microwave. The cabinets feature slide-outs, under cabinet lighting, and the breakfast area overlooks the expansive backyard. In the hall near the garage, is a can pantry with more custom shelves to store your staples. You will enjoy a secondary bedroom on the first floor near the kitchen. A full bathroom with a custom shower is accessible to this bedroom as well as guests. A separate laundry room with tile floors, a utility sink and lots of cabinets for storage completes the first floor. The three car, side load garage is a handyman's dream featuring a built-in workbench, utility sink and private urinal. Upstairs, three spacious bedrooms with walk-in closets and two additional full bathrooms provide comfort and convenience. One of the full bathrooms is located in the finished room over the garage (this room is the 5th bedroom) making the perfect mother-in-law suite or apartment for a returning college student. This area is large enough to accommodate furniture for a living area as well as a bedroom suit. The walk-in attic provides plenty of space for storing all your holiday decorations or family heirlooms. Some recent renovations include a newly installed roof (approx. 3 months old), first floor HVAC is approximately 3 years old and the upstairs unit was just replaced in August of 2023. The wall oven/microwave was also replaced approximately two years ago. The yard is beautifully landscaped, featuring a wrought iron fence and backing up to the Wannamaker Park, offering a serene natural backdrop. Located in the community of Crowfield Plantation, this home is part of a community with amenities such as 16 miles of hiker-biker trails, 8 playgrounds and parks, 4 pools, and 4 tennis courts. Don't miss the opportunity to make this luxurious gem your own.
Last Agent to Sell the Property
Carolina Life Real Estate & Auctions LLC License #21527 Listed on: 02/02/2024
Home Details
Home Type
- Single Family
Est. Annual Taxes
- $2,278
Year Built
- Built in 2004
Lot Details
- 0.7 Acre Lot
- Wrought Iron Fence
HOA Fees
- $45 Monthly HOA Fees
Parking
- 3 Car Attached Garage
- Garage Door Opener
Home Design
- Traditional Architecture
- Brick Exterior Construction
- Architectural Shingle Roof
Interior Spaces
- 4,036 Sq Ft Home
- 2-Story Property
- Tray Ceiling
- Smooth Ceilings
- Cathedral Ceiling
- Ceiling Fan
- Stubbed Gas Line For Fireplace
- Gas Log Fireplace
- Window Treatments
- Entrance Foyer
- Great Room with Fireplace
- 2 Fireplaces
- Formal Dining Room
- Home Office
- Loft
- Bonus Room
- Crawl Space
Kitchen
- Eat-In Kitchen
- Dishwasher
- Kitchen Island
Flooring
- Wood
- Ceramic Tile
Bedrooms and Bathrooms
- 5 Bedrooms
- Walk-In Closet
- 4 Full Bathrooms
- Whirlpool Bathtub
Laundry
- Laundry Room
- Dryer
- Washer
Outdoor Features
- Spa
- Screened Patio
- Front Porch
Schools
- College Park Elementary And Middle School
- Stratford High School
Utilities
- Central Air
- Heat Pump System
Community Details
Overview
- Crowfield Plantation Subdivision
- RV Parking in Community
Amenities
- Clubhouse
- Community Storage Space
Recreation
- RV or Boat Storage in Community
- Golf Course Community
- Golf Course Membership Available
- Tennis Courts
- Community Pool
- Park
- Trails
Ownership History
Purchase Details
Home Financials for this Owner
Home Financials are based on the most recent Mortgage that was taken out on this home.Purchase Details
Home Financials for this Owner
Home Financials are based on the most recent Mortgage that was taken out on this home.Purchase Details
Home Financials for this Owner
Home Financials are based on the most recent Mortgage that was taken out on this home.Purchase Details
Purchase Details
Purchase Details
Similar Homes in the area
Home Values in the Area
Average Home Value in this Area
Purchase History
| Date | Buyer | Sale Price | Title Company |
|---|---|---|---|
| Hughes Lois C | $820,000 | None Listed On Document | |
| Cooper David D | $455,000 | -- | |
| Johnson John P | $460,000 | -- | |
| Gallagher Robert M | -- | -- | |
| Gallagher Robert M | $49,400 | -- | |
| Crabtree Bryan K | $43,500 | -- |
Mortgage History
| Date | Status | Borrower | Loan Amount |
|---|---|---|---|
| Previous Owner | Cooper David D | $364,000 | |
| Previous Owner | Johnson John P | $391,000 |
Property History
| Date | Event | Price | Change | Sq Ft Price |
|---|---|---|---|---|
| 04/01/2024 04/01/24 | Sold | $820,000 | -3.5% | $203 / Sq Ft |
| 02/02/2024 02/02/24 | For Sale | $850,000 | -- | $211 / Sq Ft |
Tax History Compared to Growth
Tax History
| Year | Tax Paid | Tax Assessment Tax Assessment Total Assessment is a certain percentage of the fair market value that is determined by local assessors to be the total taxable value of land and additions on the property. | Land | Improvement |
|---|---|---|---|---|
| 2024 | $2,389 | $32,988 | $4,800 | $28,188 |
| 2023 | $2,389 | $22,181 | $3,113 | $19,068 |
| 2022 | $2,336 | $19,288 | $4,372 | $14,916 |
| 2021 | $2,547 | $19,290 | $4,372 | $14,916 |
| 2020 | $2,417 | $19,288 | $4,372 | $14,916 |
| 2019 | $2,336 | $19,288 | $4,372 | $14,916 |
| 2018 | $2,079 | $16,872 | $3,200 | $13,672 |
| 2017 | $2,305 | $16,872 | $3,200 | $13,672 |
| 2016 | $2,324 | $16,870 | $3,200 | $13,670 |
| 2015 | $2,166 | $16,870 | $3,200 | $13,670 |
| 2014 | $2,077 | $16,870 | $3,200 | $13,670 |
| 2013 | -- | $16,870 | $3,200 | $13,670 |
Agents Affiliated with this Home
-
Robin Nichols
R
Seller's Agent in 2024
Robin Nichols
Carolina Life Real Estate & Auctions LLC
(843) 906-5024
11 in this area
141 Total Sales
-
Morgan Brinson Fann

Seller Co-Listing Agent in 2024
Morgan Brinson Fann
Carolina Life Real Estate & Auctions LLC
(843) 906-1804
13 in this area
188 Total Sales
-
Michael Fox

Buyer's Agent in 2024
Michael Fox
Carolina One Real Estate
(843) 938-3203
146 in this area
682 Total Sales
Map
Source: CHS Regional MLS
MLS Number: 24002742
APN: 243-09-01-012
- 659 Hamlet Cir
- 105 Birkbeck Ct
- 414 Hamlet Cir
- 107 Spalding Cir
- 105 Kirkhaven Ct
- 116 Holbrook Ln
- 123 Dasharon Ln
- 1039 Wilhite Dr
- 100 Conset Bay Ct
- 143 Belleplaine Dr
- 125 Eston Dr
- 101 S Gateshead Crossing
- 100 N Gateshead Crossing
- 100 Cheshire Dr
- 105 N Gateshead Crossing
- 101 N Warwick Trace
- 158 Commons Way
- 102 Challis Ct
- 136 Gailmoor Dr
- 113 Saxton Ct
- 676 Hamlet Cir
- 678 Hamlet Cir
- 674 Hamlet Cir
- 680 Hamlet Cir
- 672 Hamlet Cir
- 681 Hamlet Cir
- 683 Hamlet Cir
- 679 Hamlet Cir
- 685 Hamlet Cir
- 670 Hamlet Cir
- 682 Hamlet Cir
- 677 Hamlet Cir
- 687 Hamlet Cir
- 118 Jamesford St
- 120 Jamesford St
- 675 Hamlet Cir
- 668 Hamlet Cir
- 684 Hamlet Cir
- 122 Jamesford St
- 116 Jamesford St






