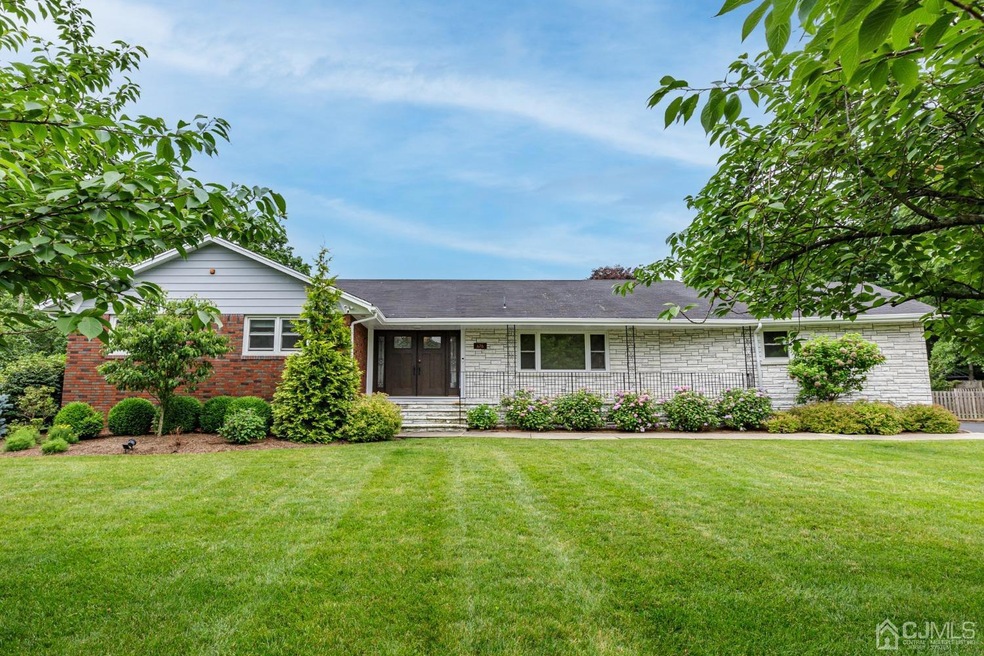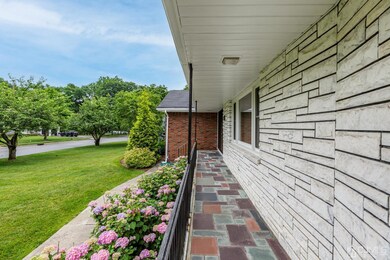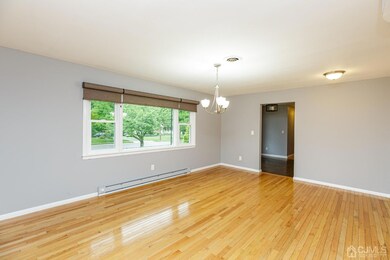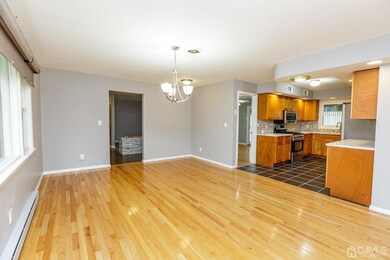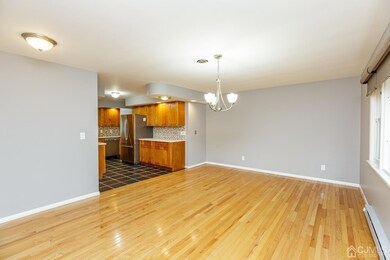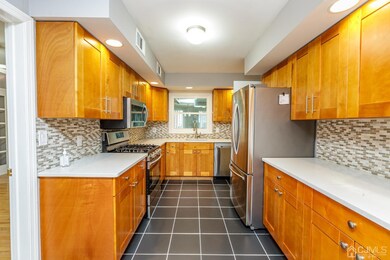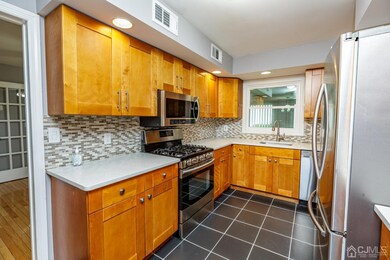Property is also available for rent at $4,500 per month. Incredibly spacious 3 Bed 3.5 Bath Ranch with Full Finished Basement, 2 Car Garage & Master Suite is the perfect place to settle & call home, with more than enough room for everyone! Beautifully maintained with modern upgrades throughout, move-in-ready & waiting for you! Charming Covered Porch with dbl door entry gives way to a sizable Living rm & elegant, light & bright Dining area with HW flrs that shine & cooling palette throughout, easy to customize! Galley Kitchen offers sleek SS Appliances, recessed lighting, tiled backsplash + spacious Pantry storage. Convenient Laundry rm, too! French Doors open to a lovely Enclosed SunPorch adorned with skylight & sliders to the rear Patio. Down the hall, the main bath + 3 generous Bedrooms, inc the Master Suite with gorgeous upgraded bath with glass stall shower. Impressive Finished Basement makes entertaining easy, complete with large Rec rm with Dry Bar, Kitchenette & convenient 1/2 Bath. Office space, TV Room, large storage rm, 3rd Full Bath & another Bonus rm, great for a 4th Bedroom for house guests. Lovely landscaped Backyard with Patio is fenced-in for your privacy. 2 Car Garage, Ring Security Cameras, Tesla Cable Wall Charger, owned Tesla Solar with back-up batteries, the list goes on! Don't wait! Come & see TODAY!

