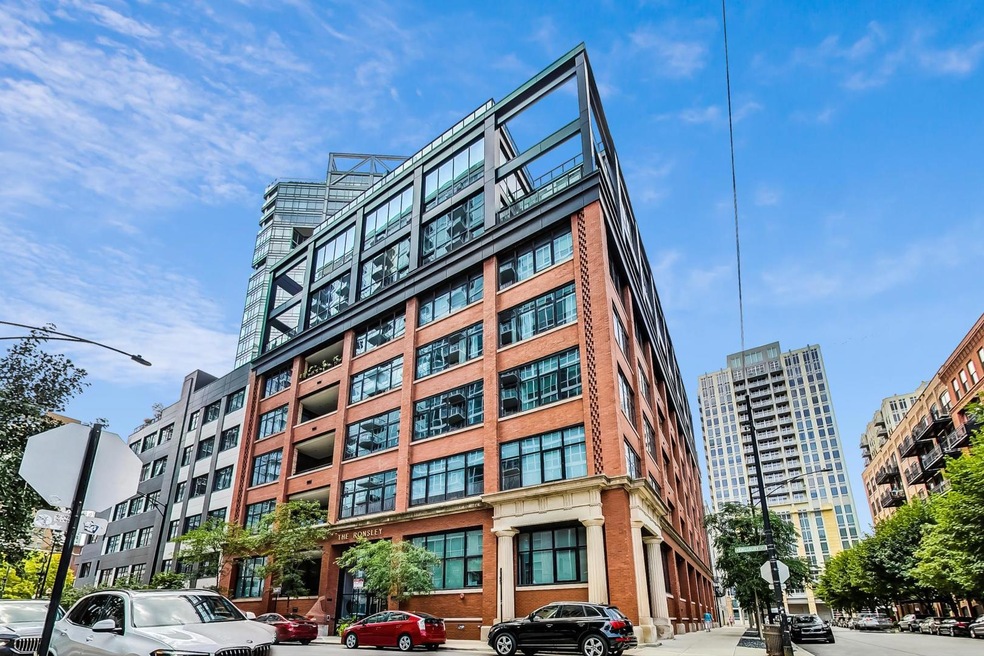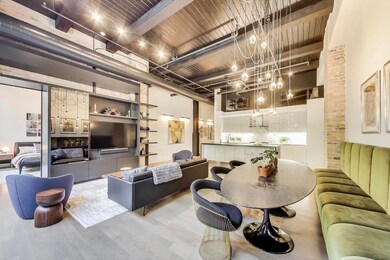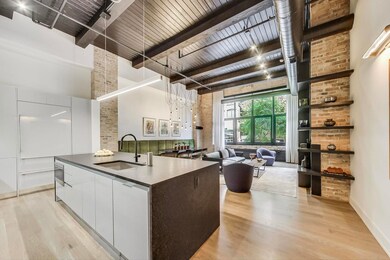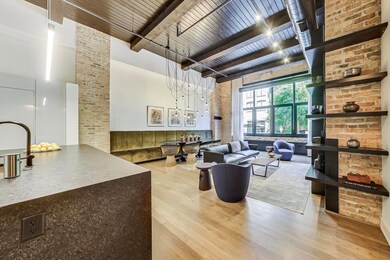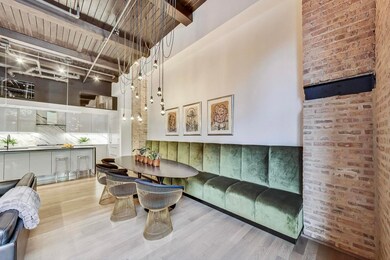
676 N Kingsbury St Unit 101 Chicago, IL 60654
River North NeighborhoodEstimated Value: $183,916 - $941,000
Highlights
- Doorman
- Wood Flooring
- Corner Lot
- Fitness Center
- Whirlpool Bathtub
- 1-minute walk to Ward A Montgomery Park Chicago
About This Home
As of May 2024Extremely high first floor loft Designed by the award-winning PROjECT Interiors. This 2 bedroom, 2 bathroom 14 ft ceiling, luxury space has upgrades in every room that you won't want to miss. Sub Zero/Wolf Chef's Kitchen with 10-foot Quartz waterfall island. 12 ft custom built-in living room wall unit vibes perfect with the vintage style loft brick. Primary suite comes complete with floor to ceiling custom closets and a large bathroom with floor to ceiling white marble and herringbone backsplash above the double sinks. An additional make-up vanity in the bathroom is an essential bonus for getting ready. Spacious second bedroom with en suite bath, fully built out walk-in closet, and high-end designer finishes. This condo boasts tons of storage. Unit sits very high above street level where you can't see into the home. In unit washer/dryer. Dog friendly. Investor friendly. Lift parking space available for 2 car parking $45,000. 24 hour door staff, gym, outdoor space with grills and seating, and a party room. You won't find a better building in River North close to absolutely everything!
Last Agent to Sell the Property
@properties Christie's International Real Estate License #475166134 Listed on: 04/24/2024

Property Details
Home Type
- Condominium
Est. Annual Taxes
- $23,108
Year Built
- Built in 2017
Lot Details
- Additional Parcels
HOA Fees
- $1,419 Monthly HOA Fees
Parking
- 2 Car Attached Garage
- Heated Garage
- Garage Door Opener
- Parking Included in Price
- Deeded Parking Sold Separately
Interior Spaces
- 1,820 Sq Ft Home
- Entrance Foyer
- Family Room
- Combination Dining and Living Room
- Wood Flooring
Kitchen
- Range
- Microwave
- High End Refrigerator
- Freezer
- Dishwasher
- Disposal
Bedrooms and Bathrooms
- 2 Bedrooms
- 2 Potential Bedrooms
- Walk-In Closet
- 2 Full Bathrooms
- Dual Sinks
- Whirlpool Bathtub
- Separate Shower
Laundry
- Laundry Room
- Dryer
- Washer
Utilities
- Central Air
- Heating System Uses Natural Gas
- 200+ Amp Service
- Lake Michigan Water
Community Details
Overview
- Association fees include heat, water, gas, parking, insurance, security, doorman, tv/cable, exercise facilities, exterior maintenance, lawn care, scavenger, snow removal, internet
- 41 Units
- 8-Story Property
Amenities
- Doorman
- Sundeck
- Community Storage Space
- Elevator
Recreation
- Fitness Center
Pet Policy
- Pets up to 100 lbs
- Dogs and Cats Allowed
Ownership History
Purchase Details
Home Financials for this Owner
Home Financials are based on the most recent Mortgage that was taken out on this home.Similar Homes in Chicago, IL
Home Values in the Area
Average Home Value in this Area
Purchase History
| Date | Buyer | Sale Price | Title Company |
|---|---|---|---|
| Choi Woojin | $925,000 | Alta Title |
Property History
| Date | Event | Price | Change | Sq Ft Price |
|---|---|---|---|---|
| 05/28/2024 05/28/24 | Sold | $925,000 | 0.0% | $508 / Sq Ft |
| 05/10/2024 05/10/24 | Pending | -- | -- | -- |
| 04/24/2024 04/24/24 | For Sale | $925,000 | -19.6% | $508 / Sq Ft |
| 09/13/2018 09/13/18 | Sold | $1,150,000 | -9.8% | $632 / Sq Ft |
| 08/02/2018 08/02/18 | Pending | -- | -- | -- |
| 06/29/2018 06/29/18 | For Sale | $1,275,000 | +38.6% | $701 / Sq Ft |
| 12/20/2017 12/20/17 | Sold | $920,000 | -6.1% | $505 / Sq Ft |
| 12/20/2017 12/20/17 | Pending | -- | -- | -- |
| 12/20/2017 12/20/17 | For Sale | $979,900 | -- | $538 / Sq Ft |
Tax History Compared to Growth
Tax History
| Year | Tax Paid | Tax Assessment Tax Assessment Total Assessment is a certain percentage of the fair market value that is determined by local assessors to be the total taxable value of land and additions on the property. | Land | Improvement |
|---|---|---|---|---|
| 2024 | $1,743 | $7,569 | $704 | $6,865 |
| 2023 | $1,743 | $8,477 | $568 | $7,909 |
| 2022 | $1,743 | $8,477 | $568 | $7,909 |
| 2021 | $1,704 | $8,475 | $567 | $7,908 |
| 2020 | $1,689 | $7,583 | $389 | $7,194 |
| 2019 | $1,654 | $8,234 | $389 | $7,845 |
| 2018 | $1,626 | $8,234 | $389 | $7,845 |
Agents Affiliated with this Home
-
Alexa Hara

Seller's Agent in 2024
Alexa Hara
@ Properties
(847) 899-3700
11 in this area
125 Total Sales
-
Guido Piunti

Seller Co-Listing Agent in 2024
Guido Piunti
@ Properties
(312) 983-2630
18 in this area
176 Total Sales
-
Nathan Binkley

Buyer's Agent in 2024
Nathan Binkley
Compass
(312) 758-6486
4 in this area
122 Total Sales
-
Colin Hebson

Seller's Agent in 2018
Colin Hebson
Dream Town Real Estate
(773) 326-6530
30 in this area
424 Total Sales
-
Brendan Murphy
B
Seller Co-Listing Agent in 2018
Brendan Murphy
Jameson Sotheby's Intl Realty
(708) 703-0908
7 in this area
100 Total Sales
-
Barbara O'Connor

Seller Co-Listing Agent in 2017
Barbara O'Connor
Dream Town Real Estate
(773) 491-5631
8 in this area
458 Total Sales
Map
Source: Midwest Real Estate Data (MRED)
MLS Number: 12038136
APN: 17-09-122-012-1056
- 510 W Erie St Unit 1606
- 510 W Erie St Unit 1301
- 510 W Erie St Unit 801
- 510 W Erie St Unit 906
- 668 N Kingsbury St Unit 506
- 676 N Kingsbury St Unit 205
- 520 W Huron St Unit 408
- 520 W Huron St Unit GU57
- 451 W Huron St Unit P14
- 451 W Huron St Unit 1502
- 451 W Huron St Unit 1401
- 451 W Huron St Unit P36
- 451 W Huron St Unit P125
- 645 N Kingsbury St Unit 1307
- 645 N Kingsbury St Unit 1901
- 645 N Kingsbury St Unit 1107
- 645 N Kingsbury St Unit 2303
- 645 N Kingsbury St Unit 1801
- 460 W Huron St
- 653 N Kingsbury St Unit 706
- 676 N Kingsbury St Unit 206
- 676 N Kingsbury St Unit PH06
- 676 N Kingsbury St Unit PH05
- 676 N Kingsbury St Unit PH04
- 676 N Kingsbury St Unit PH03
- 676 N Kingsbury St Unit 503
- 676 N Kingsbury St Unit PH608
- 676 N Kingsbury St Unit 104
- 676 N Kingsbury St Unit PH605
- 676 N Kingsbury St Unit 401
- 676 N Kingsbury St Unit TH
- 676 N Kingsbury St Unit 101
- 676 N Kingsbury St Unit 602
- 676 N Kingsbury St Unit 601
- 676 N Kingsbury St Unit 301
- 676 N Kingsbury St Unit 403
- 676 N Kingsbury St Unit 606
- 676 N Kingsbury St Unit 103
- 676 N Kingsbury St Unit 303
- 676 N Kingsbury St Unit 405
