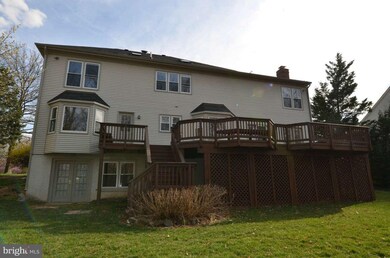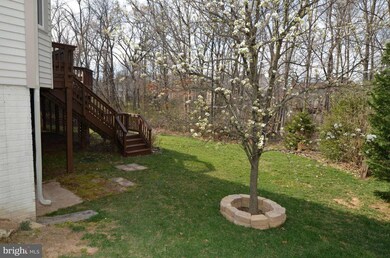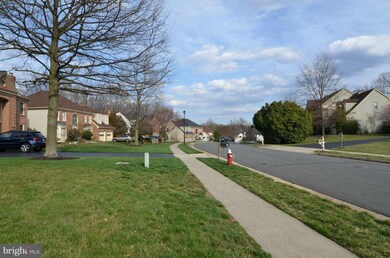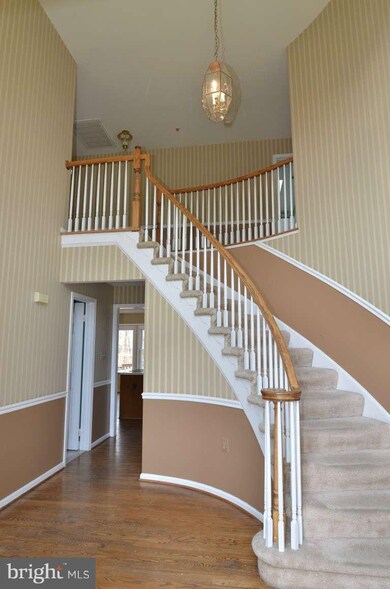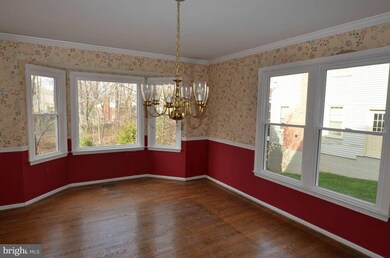
676 Old Hunt Way Herndon, VA 20170
Estimated Value: $1,117,738 - $1,203,000
Highlights
- Open Floorplan
- Colonial Architecture
- Wood Flooring
- Curved or Spiral Staircase
- Deck
- Game Room
About This Home
As of May 2013$19k in new remodeling!! Lrg brick front single family home with 2 car garage. 4 bedrooms & 3 full baths, powder rm on the main level, separate LR & DR, cozy FR w/FP, spacious kitchen w/cook top center island, table space & butler's pantry, lrg mstr suite w/sitting rm & huge mstr bath & WIC. Huge lwr level w/ full bath, kitchenette, movie room & spacious rec room. Great yard space & low HOA
Last Agent to Sell the Property
Rally Point Real Estate License #637927 Listed on: 04/15/2013
Home Details
Home Type
- Single Family
Est. Annual Taxes
- $8,316
Year Built
- Built in 1989
Lot Details
- 0.27 Acre Lot
- Property is in very good condition
- Property is zoned 803
HOA Fees
- $13 Monthly HOA Fees
Parking
- 2 Car Attached Garage
- Front Facing Garage
- On-Street Parking
- Off-Street Parking
Home Design
- Colonial Architecture
- Brick Exterior Construction
Interior Spaces
- 3,444 Sq Ft Home
- Property has 3 Levels
- Open Floorplan
- Curved or Spiral Staircase
- Chair Railings
- Crown Molding
- Fireplace Mantel
- Bay Window
- Entrance Foyer
- Family Room Off Kitchen
- Living Room
- Dining Room
- Game Room
- Wood Flooring
Kitchen
- Breakfast Area or Nook
- Eat-In Kitchen
- Double Oven
- Cooktop
- Dishwasher
- Kitchen Island
Bedrooms and Bathrooms
- 4 Bedrooms
- En-Suite Primary Bedroom
- En-Suite Bathroom
- 3.5 Bathrooms
Laundry
- Laundry Room
- Washer and Dryer Hookup
Finished Basement
- Walk-Out Basement
- Basement Fills Entire Space Under The House
- Connecting Stairway
- Front and Rear Basement Entry
- Basement Windows
Outdoor Features
- Deck
Utilities
- Forced Air Heating and Cooling System
- Electric Water Heater
Community Details
- Old Dranesville Hunt Club Subdivision
Listing and Financial Details
- Tax Lot 54
- Assessor Parcel Number 11-3-16- -54
Ownership History
Purchase Details
Similar Homes in Herndon, VA
Home Values in the Area
Average Home Value in this Area
Purchase History
| Date | Buyer | Sale Price | Title Company |
|---|---|---|---|
| Deutsche Bank Trust Company | $563,200 | -- |
Mortgage History
| Date | Status | Borrower | Loan Amount |
|---|---|---|---|
| Open | Price Grant | $302,150 | |
| Previous Owner | Vivian Andrew F | $108,500 | |
| Previous Owner | Vivian Andrew F | $580,000 |
Property History
| Date | Event | Price | Change | Sq Ft Price |
|---|---|---|---|---|
| 05/24/2013 05/24/13 | Sold | $652,150 | +0.3% | $189 / Sq Ft |
| 04/19/2013 04/19/13 | Pending | -- | -- | -- |
| 04/15/2013 04/15/13 | For Sale | $649,900 | -- | $189 / Sq Ft |
Tax History Compared to Growth
Tax History
| Year | Tax Paid | Tax Assessment Tax Assessment Total Assessment is a certain percentage of the fair market value that is determined by local assessors to be the total taxable value of land and additions on the property. | Land | Improvement |
|---|---|---|---|---|
| 2021 | $8,477 | $722,330 | $196,000 | $526,330 |
| 2020 | $8,196 | $692,540 | $196,000 | $496,540 |
| 2019 | $1,876 | $707,900 | $196,000 | $511,900 |
| 2018 | $8,012 | $676,970 | $196,000 | $480,970 |
| 2017 | $8,280 | $713,170 | $196,000 | $517,170 |
| 2016 | $7,923 | $683,900 | $196,000 | $487,900 |
| 2015 | $7,154 | $641,040 | $191,000 | $450,040 |
| 2014 | $7,138 | $641,040 | $191,000 | $450,040 |
Agents Affiliated with this Home
-
Karla Cornwell

Seller's Agent in 2013
Karla Cornwell
Rally Point Real Estate
(703) 201-5440
58 Total Sales
-
Roger Cornwell
R
Seller Co-Listing Agent in 2013
Roger Cornwell
Rally Point Real Estate
(703) 201-5450
48 Total Sales
-
Kathryn Graves

Buyer's Agent in 2013
Kathryn Graves
Weichert Corporate
(703) 717-1675
1 in this area
56 Total Sales
Map
Source: Bright MLS
MLS Number: 1003455528
APN: 011-3-16-0054
- 1100 Clarke St
- 1476 Kingsvale Cir
- 1587 Kingstream Cir
- 1010 Hertford St
- 801 2nd St
- 1105 Trapper Crest Ct
- 12016 Creekbend Dr
- 1533 Malvern Hill Place
- 777 3rd St
- 12013 Cheviot Dr
- 12021 Heather Down Dr
- 1012 Grant St
- 1406 Valebrook Ln
- 1581 Poplar Grove Dr
- 900 Young Dairy Ct
- 1578 Poplar Grove Dr
- 914 Barker Hill Rd
- 1610 Sierra Woods Dr
- 12312 Streamvale Cir
- 1646 Sierra Woods Dr
- 676 Old Hunt Way
- 678 Old Hunt Way
- 672 Old Hunt Way
- 679 Old Hunt Way
- 680 Old Hunt Way
- 671 Old Hunt Way
- 670 Old Hunt Way
- 709 Huntsman Place
- 715 Huntsman Place
- 675 Old Hunt Way
- 713 Huntsman Place
- 1150 Crest Dr
- 668 Old Hunt Way
- 673 Old Hunt Way
- 682 Old Hunt Way
- 681 Old Hunt Way
- 669 Old Hunt Way
- 692 Old Hunt Way
- 707 Huntsman Place
- 683 Old Hunt Way

