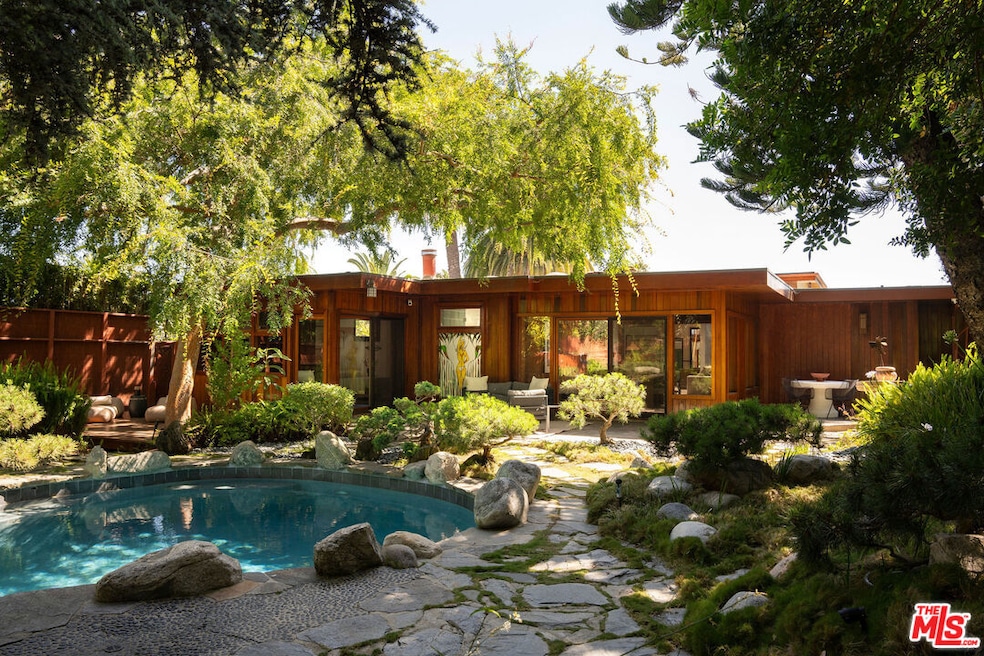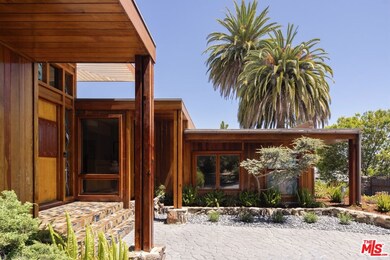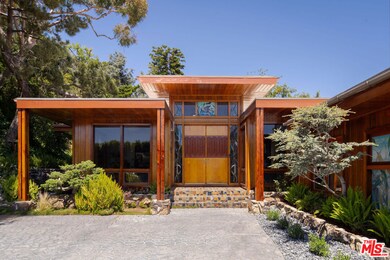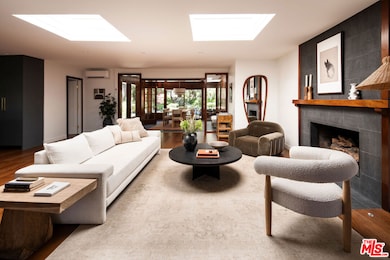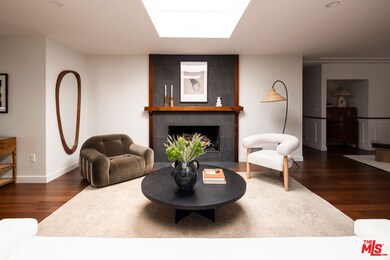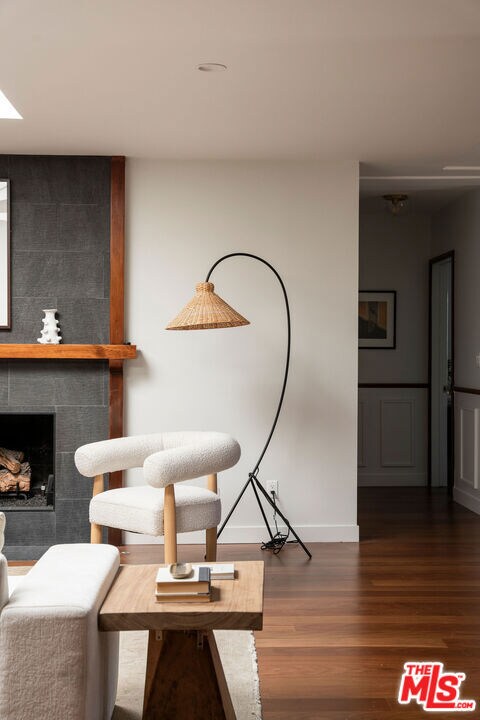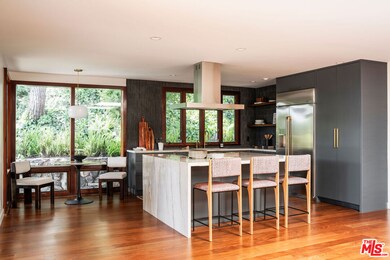
676 Via Santa Ynez Pacific Palisades, CA 90272
Highlights
- Ocean View
- Heated In Ground Pool
- 0.68 Acre Lot
- Detached Guest House
- Auto Driveway Gate
- Midcentury Modern Architecture
About This Home
As of May 2025Welcome to this beautifully designed oasis nestled in the Pacific Palisades. Exquisitely surrounded by nature offering the utmost privacy lies this one-of-a-kind mid-century zen home. Recently updated by its current owner, this impressive property features an approximately 3,200 sq ft primary residence, separate 800 sq ft guesthouse, lush gardens full of interconnecting pathways, rock waterfall, pool and detached 2 car garage, all situated on a nearly 30,000 sq ft lot. Access to the flag lot property is removed from the street via a private & gated driveway and large motor court, which can easily fit 8 cars. The home's entryway boasts 8-foot carved, double wooden doors which open to a spacious living room and open floor plan chef's kitchen featuring top-of-the-line stainless steel appliances. Separate teak wood-paneled and glassed-in dining room off of the living room blends seamlessly with the views of the backyard's gardens and pool. Home office features floor-to-ceiling glass windows, filling the room with natural light. An oversized primary bedroom with attached teak wood-paneled sitting room is ideal for lounging and privacy. The primary bathroom and large walk-in closet were recently remodeled and completed with the highest of finishes, yet the shower maintains an original stained glass window. The main house also has two additional bedrooms, one of which is ensuite, and separate powder room and laundry room. The guesthouse, built in a modern Japanese style of design, is clad with bamboo and stone walls, Shoji screens and large glass windows and doors. Featuring two rooms, the guesthouse includes the fourth bedroom, full bathroom, kitchenette and private deck with peek-a-boo ocean views and privacy away from the main house. Surrounding the home are expansive and lush gardens and greenery, with over 800 different plant and tree varieties. Stone pathways and wooden staircases wind throughout, connecting you to different areas of the property, many with their own unique views of the coastline. A property like this does not become available very often and is perfect for those seeking refuge from a bustling city lifestyle.
Last Agent to Sell the Property
Carolwood Estates License #02093007 Listed on: 09/05/2024

Home Details
Home Type
- Single Family
Est. Annual Taxes
- $53,122
Year Built
- Built in 1959
Lot Details
- 0.68 Acre Lot
- Lot Dimensions are 135x222
- Gated Home
- Property is zoned LAR1
Property Views
- Ocean
- Coastline
- City Lights
- Peek-A-Boo
Home Design
- Midcentury Modern Architecture
Interior Spaces
- 3,961 Sq Ft Home
- 1-Story Property
- Ceiling Fan
- Entryway
- Living Room with Fireplace
- Dining Room
- Home Office
Kitchen
- Breakfast Area or Nook
- Oven or Range
- <<microwave>>
- Freezer
- Ice Maker
- Dishwasher
- Disposal
Flooring
- Wood
- Laminate
- Stone
Bedrooms and Bathrooms
- 4 Bedrooms
- Walk-In Closet
- Dressing Area
- Powder Room
Laundry
- Laundry Room
- Dryer
- Washer
Home Security
- Alarm System
- Security Lights
- Carbon Monoxide Detectors
- Fire and Smoke Detector
Parking
- 2 Parking Spaces
- Driveway
- Auto Driveway Gate
Utilities
- Cooling System Mounted In Outer Wall Opening
- Central Heating
Additional Features
- Heated In Ground Pool
- Detached Guest House
Community Details
- No Home Owners Association
Listing and Financial Details
- Assessor Parcel Number 4419-005-022
Ownership History
Purchase Details
Home Financials for this Owner
Home Financials are based on the most recent Mortgage that was taken out on this home.Purchase Details
Home Financials for this Owner
Home Financials are based on the most recent Mortgage that was taken out on this home.Purchase Details
Home Financials for this Owner
Home Financials are based on the most recent Mortgage that was taken out on this home.Purchase Details
Purchase Details
Purchase Details
Similar Homes in the area
Home Values in the Area
Average Home Value in this Area
Purchase History
| Date | Type | Sale Price | Title Company |
|---|---|---|---|
| Grant Deed | $3,972,000 | Fidelity National Title | |
| Grant Deed | -- | Fidelity National Title | |
| Grant Deed | -- | Fidelity National Title | |
| Grant Deed | $4,300,000 | Equity Title | |
| Interfamily Deed Transfer | -- | None Available | |
| Interfamily Deed Transfer | -- | Continental Lawyers Title Co | |
| Corporate Deed | $995,000 | Continental Lawyers Title Co |
Mortgage History
| Date | Status | Loan Amount | Loan Type |
|---|---|---|---|
| Open | $1,560,000 | New Conventional | |
| Previous Owner | $3,000,000 | New Conventional |
Property History
| Date | Event | Price | Change | Sq Ft Price |
|---|---|---|---|---|
| 05/05/2025 05/05/25 | Sold | $2,140,000 | -4.9% | $681 / Sq Ft |
| 04/11/2025 04/11/25 | Pending | -- | -- | -- |
| 03/27/2025 03/27/25 | For Sale | $2,250,000 | -43.4% | $716 / Sq Ft |
| 11/01/2024 11/01/24 | Sold | $3,971,955 | -16.4% | $1,003 / Sq Ft |
| 10/07/2024 10/07/24 | Pending | -- | -- | -- |
| 09/05/2024 09/05/24 | For Sale | $4,750,000 | +10.5% | $1,199 / Sq Ft |
| 04/06/2023 04/06/23 | Sold | $4,300,000 | +10.4% | $1,369 / Sq Ft |
| 03/09/2023 03/09/23 | Pending | -- | -- | -- |
| 02/24/2023 02/24/23 | For Sale | $3,895,000 | -- | $1,240 / Sq Ft |
Tax History Compared to Growth
Tax History
| Year | Tax Paid | Tax Assessment Tax Assessment Total Assessment is a certain percentage of the fair market value that is determined by local assessors to be the total taxable value of land and additions on the property. | Land | Improvement |
|---|---|---|---|---|
| 2024 | $53,122 | $4,386,000 | $3,487,278 | $898,722 |
| 2023 | $50,749 | $4,188,900 | $3,350,000 | $838,900 |
| 2022 | $18,541 | $1,554,489 | $1,108,185 | $446,304 |
| 2021 | $18,306 | $1,524,009 | $1,086,456 | $437,553 |
| 2019 | $17,758 | $1,478,808 | $1,054,232 | $424,576 |
| 2018 | $17,638 | $1,449,812 | $1,033,561 | $416,251 |
| 2016 | $16,859 | $1,393,517 | $993,428 | $400,089 |
| 2015 | $16,612 | $1,372,586 | $978,506 | $394,080 |
| 2014 | $16,674 | $1,345,700 | $959,339 | $386,361 |
Agents Affiliated with this Home
-
Malyn Dahlin

Seller's Agent in 2025
Malyn Dahlin
The Agency
(310) 773-1107
6 in this area
123 Total Sales
-
Alice Cannington

Seller Co-Listing Agent in 2025
Alice Cannington
The Agency
(310) 804-5229
6 in this area
124 Total Sales
-
Nichole Shanfeld

Seller's Agent in 2024
Nichole Shanfeld
Carolwood Estates
(310) 724-7000
6 in this area
46 Total Sales
-
Nikki Bascon

Buyer's Agent in 2024
Nikki Bascon
Keller Williams Beverly Hills
(310) 461-4100
1 in this area
21 Total Sales
-
Margaux Glaser

Seller's Agent in 2023
Margaux Glaser
Compass
(310) 600-7116
9 in this area
19 Total Sales
-
Kerry Hogan
K
Buyer's Agent in 2023
Kerry Hogan
Christie's International Real Estate SoCal
(443) 867-6601
1 in this area
11 Total Sales
Map
Source: The MLS
MLS Number: 24-435975
APN: 4419-005-022
- 649 Jacon Way
- 652 Jacon Way
- 641 Lachman Ln
- 729 Enchanted Way
- 16761 Marquez Terrace
- 761 Enchanted Way
- 747 Jacon Way
- 16650 Linda Terrace
- 738 Jacon Way
- 622 Palisades Dr
- 638 Palisades Dr
- 16748 Edgar St
- 816 El Oro Ln
- 16632 Linda Terrace
- 16755 Bollinger Dr
- 16900 Enchanted Place
- 16930 Bollinger Dr
- 16801 Livorno Dr
- 16727 W Sunset Blvd
- 517 Palisades Dr
