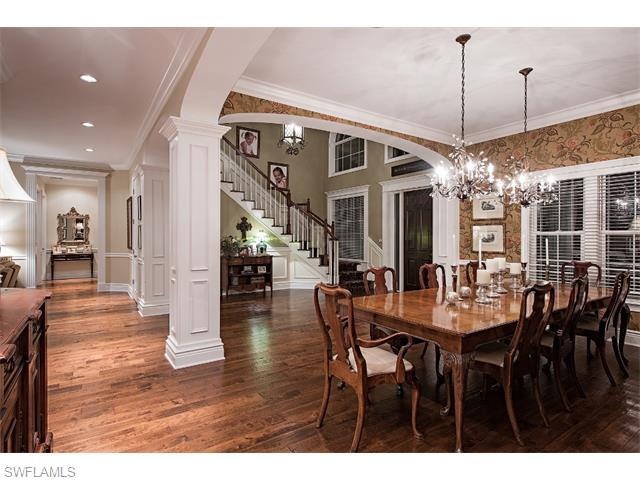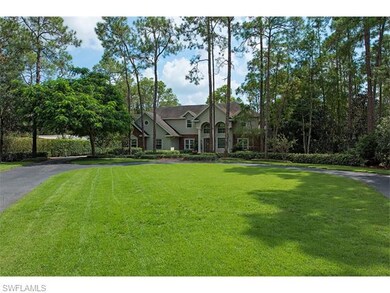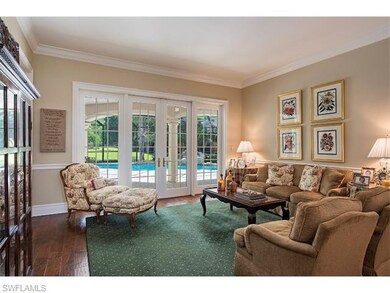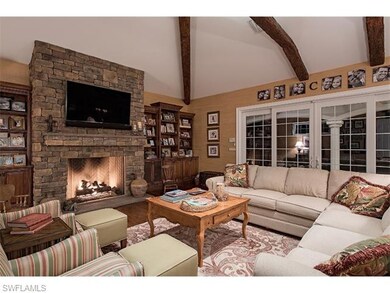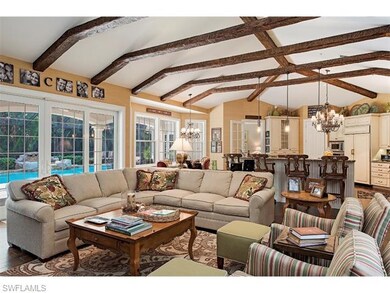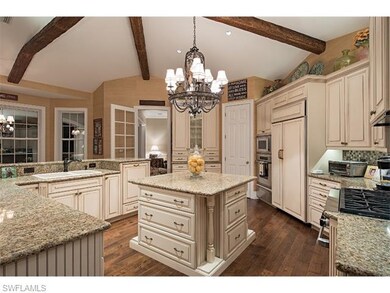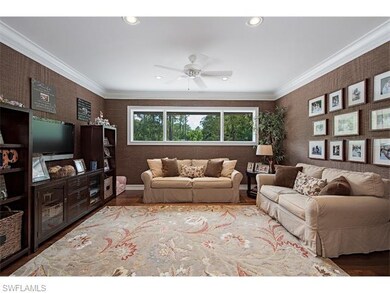
6760 Sable Ridge Ln Naples, FL 34109
About This Home
As of April 2021Quality, 21st-century technology, privacy and proximity to all of Naples amenities can be found on this preferred street in Livingston Woods. There is exceptional detail in this 2000-built residence, with the addition of a guest house and many extras from 2008 to date. Main house: two-story foyer, formal living room with French doors leading to pool area, with long views of the landscaping. Formal dining room, family room with vaulted ceiling and gas fireplace opens to well-designed kitchen and walk-in pantry. Game room/play room/loft, five bedrooms, study and four full baths. The screened lanai surrounds the pool/spa and sits adjacent to an open-air patio and outdoor grill. Formal landscaping, beautifully lit and irrigated, covers the fenced and gated property. Also included is a two-and-a-half-bay garage with workshop area. Guest house: four-bay garage with quartz-surfaced floor. Full bath and office on first floor; second-floor space houses personal gym. Whole-house generator; water filtration system, “dish system†and Internet access systems serving both structures; two wells; two septic systems; storm protections. In-ground gas tank fuels range, fireplace and pool heater.
Last Agent to Sell the Property
John R Wood Properties License #NAPLES-524516525 Listed on: 10/01/2015

Home Details
Home Type
- Single Family
Est. Annual Taxes
- $21,282
Year Built
- 2000
Interior Spaces
- 8,707 Sq Ft Home
- 2-Story Property
- 5 Ceiling Fans
Ownership History
Purchase Details
Home Financials for this Owner
Home Financials are based on the most recent Mortgage that was taken out on this home.Purchase Details
Home Financials for this Owner
Home Financials are based on the most recent Mortgage that was taken out on this home.Purchase Details
Home Financials for this Owner
Home Financials are based on the most recent Mortgage that was taken out on this home.Purchase Details
Home Financials for this Owner
Home Financials are based on the most recent Mortgage that was taken out on this home.Similar Homes in Naples, FL
Home Values in the Area
Average Home Value in this Area
Purchase History
| Date | Type | Sale Price | Title Company |
|---|---|---|---|
| Warranty Deed | $2,150,000 | Accommodation | |
| Warranty Deed | $1,850,000 | None Available | |
| Warranty Deed | $1,800,000 | First Boston Title | |
| Joint Tenancy Deed | $150,000 | -- |
Mortgage History
| Date | Status | Loan Amount | Loan Type |
|---|---|---|---|
| Open | $1,500,000 | Credit Line Revolving | |
| Previous Owner | $200,000 | Commercial | |
| Previous Owner | $1,330,000 | Stand Alone Refi Refinance Of Original Loan | |
| Previous Owner | $1,330,000 | Purchase Money Mortgage | |
| Previous Owner | $200,000 | Stand Alone Second | |
| Previous Owner | $1,420,000 | Credit Line Revolving | |
| Previous Owner | $300,000 | New Conventional | |
| Previous Owner | $135,000 | No Value Available |
Property History
| Date | Event | Price | Change | Sq Ft Price |
|---|---|---|---|---|
| 04/30/2021 04/30/21 | Sold | $2,150,000 | -6.5% | $318 / Sq Ft |
| 02/01/2021 02/01/21 | Pending | -- | -- | -- |
| 06/26/2020 06/26/20 | For Sale | $2,300,000 | +24.3% | $341 / Sq Ft |
| 06/21/2016 06/21/16 | Sold | $1,850,000 | -7.4% | $212 / Sq Ft |
| 05/10/2016 05/10/16 | Pending | -- | -- | -- |
| 04/21/2016 04/21/16 | Price Changed | $1,998,000 | -6.0% | $229 / Sq Ft |
| 01/16/2016 01/16/16 | Price Changed | $2,125,000 | -6.6% | $244 / Sq Ft |
| 01/04/2016 01/04/16 | Price Changed | $2,275,000 | +7.1% | $261 / Sq Ft |
| 01/04/2016 01/04/16 | Price Changed | $2,125,000 | -6.6% | $244 / Sq Ft |
| 10/01/2015 10/01/15 | For Sale | $2,275,000 | -- | $261 / Sq Ft |
Tax History Compared to Growth
Tax History
| Year | Tax Paid | Tax Assessment Tax Assessment Total Assessment is a certain percentage of the fair market value that is determined by local assessors to be the total taxable value of land and additions on the property. | Land | Improvement |
|---|---|---|---|---|
| 2023 | $21,282 | $2,063,094 | $0 | $0 |
| 2022 | $19,855 | $1,875,540 | $726,968 | $1,148,572 |
| 2021 | $13,731 | $1,236,873 | $351,850 | $885,023 |
| 2020 | $12,438 | $1,125,904 | $0 | $0 |
| 2019 | $11,364 | $1,023,549 | $349,580 | $673,969 |
| 2018 | $12,005 | $1,038,411 | $0 | $0 |
| 2017 | $10,554 | $944,010 | $242,890 | $701,120 |
| 2016 | $9,072 | $848,929 | $0 | $0 |
| 2015 | $9,146 | $843,028 | $0 | $0 |
| 2014 | $9,168 | $786,337 | $0 | $0 |
Agents Affiliated with this Home
-
Simon Melley

Seller's Agent in 2021
Simon Melley
Berkshire Hathaway FL Realty
(239) 860-8087
13 Total Sales
-
Lois Kluberdanz

Buyer's Agent in 2021
Lois Kluberdanz
John R Wood Properties
(239) 250-0273
35 Total Sales
-
Craig Jones

Seller's Agent in 2016
Craig Jones
John R Wood Properties
(239) 825-6857
38 Total Sales
Map
Source: Naples Area Board of REALTORS®
MLS Number: 215054579
APN: 38453400009
- 6800 Bottlebrush Ln
- 6890 Sandalwood Ln
- 6940 Bottlebrush Ln
- 7040 Sable Ridge Ln
- 620 Soll St
- 7055 Sandalwood Ln
- 13484 Cambridge Ln
- 6677 Hunters Rd
- 180 Via Perignon Unit 101
- 13391 Kent St
- 164 Via Perignon Unit 8-4
- 195 Vintage Cir Unit 304
- 200 Vintage Cir Unit 403
- 190 Vintage Cir Unit 202
- 252 Via Perignon Unit 10-3
- 203 Via Perignon Unit 2-4
