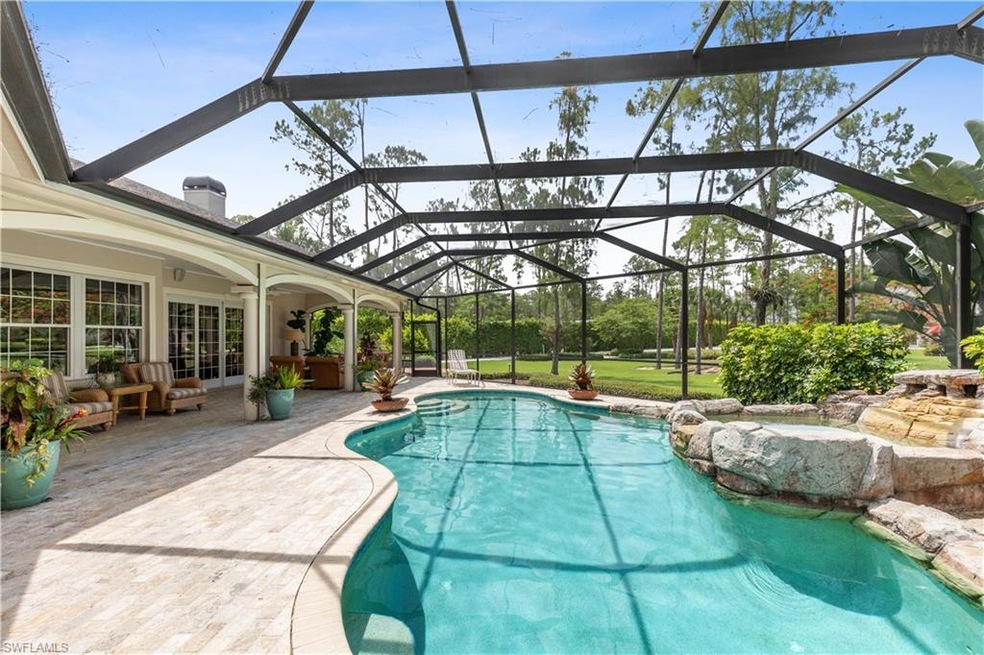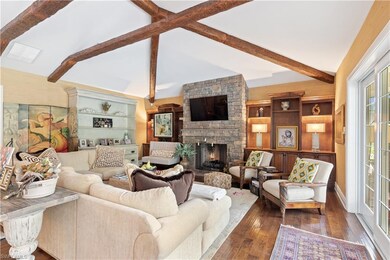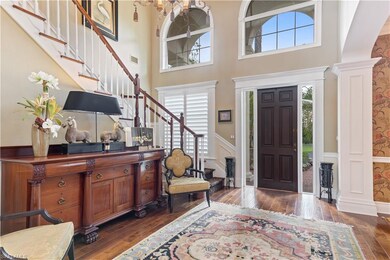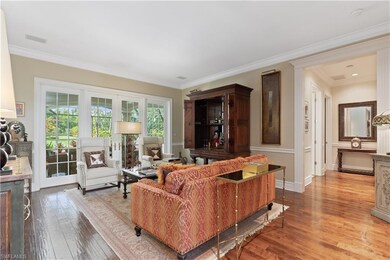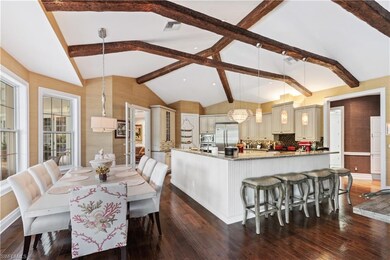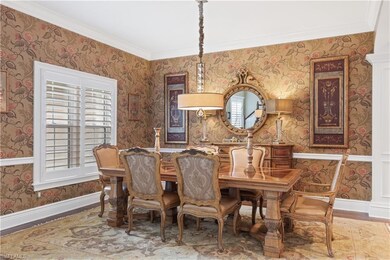
6760 Sable Ridge Ln Naples, FL 34109
Highlights
- Horses Allowed in Community
- Home Theater
- View of Trees or Woods
- Osceola Elementary School Rated A
- In Ground Pool
- Whole House Reverse Osmosis System
About This Home
As of April 2021Breathtaking Estate Home located in Livingston woods Naples, this incredible estate consists of a grand main home and also a beautiful multi-use building at the rear, all this on almost 2.5 acres of stunning landscaping, yet only minutes to the Gulf, Shopping and many Restaurants! exceptional detail in this 2000-built residence, with the addition of a guest house and many extras from 2008. Main house comprises of two-story foyer, formal living room with french doors leading to pool area with exceptional garden views. Formal dining room, family room with vaulted ceiling and gas fireplace opens to an amazing kitchen area. this home also has it`s own "Pub", five bedrooms and 5 full baths. the pool/spa sits adjacent to an open-air patio/outdoor grill, garage with workshop area.
Landscaping, beautifully lit covers the fenced and gated property.
The guest house has a four-bay garage with movie theatre, full bath and office on first floor, the upstairs houses a personal gym.
Along with whole-house generator, water filtration system, two wells, two septic systems, storm protections. In-ground gas tank fuels range, fireplace and pool heater, this estate is quite magnificent
Last Agent to Sell the Property
Berkshire Hathaway FL Realty License #NAPLES-249519090 Listed on: 06/26/2020

Home Details
Home Type
- Single Family
Est. Annual Taxes
- $11,364
Year Built
- Built in 2000
Lot Details
- 2.27 Acre Lot
- Property fronts a private road
- South Facing Home
- Fenced
- Paved or Partially Paved Lot
Parking
- 6 Car Attached Garage
- Automatic Garage Door Opener
- Circular Driveway
Home Design
- Traditional Architecture
- Brick Exterior Construction
- Wood Frame Construction
- Shingle Roof
- Stucco
Interior Spaces
- 6,751 Sq Ft Home
- 2-Story Property
- Cathedral Ceiling
- Fireplace
- Electric Shutters
- Casement Windows
- French Doors
- Open Floorplan
- Formal Dining Room
- Home Theater
- Workshop
- Screened Porch
- Storage
- Home Gym
- Views of Woods
- Fire and Smoke Detector
Kitchen
- Breakfast Bar
- Walk-In Pantry
- Microwave
- Ice Maker
- Dishwasher
- Kitchen Island
- Built-In or Custom Kitchen Cabinets
- Whole House Reverse Osmosis System
- Reverse Osmosis System
Flooring
- Wood
- Carpet
- Tile
Bedrooms and Bathrooms
- 5 Bedrooms
- Primary Bedroom on Main
- Split Bedroom Floorplan
- Built-In Bedroom Cabinets
- Walk-In Closet
- 5 Full Bathrooms
- Dual Sinks
- Jetted Tub in Primary Bathroom
- Bathtub With Separate Shower Stall
Laundry
- Laundry Room
- Dryer
- Washer
- Laundry Tub
Pool
- In Ground Pool
- In Ground Spa
Outdoor Features
- Balcony
- Patio
- Outdoor Kitchen
- Fire Pit
- Attached Grill
Schools
- Osceola Elementary School
- Pine Ridge Middle School
- Barron Collier High School
Utilities
- Zoned Heating and Cooling
- Power Generator
- Water Treatment System
- Well
- Cable TV Available
Community Details
- Community Basketball Court
- Horses Allowed in Community
Listing and Financial Details
- Assessor Parcel Number 38453400009
- Tax Block 49
- $40,000 Seller Concession
Ownership History
Purchase Details
Home Financials for this Owner
Home Financials are based on the most recent Mortgage that was taken out on this home.Purchase Details
Home Financials for this Owner
Home Financials are based on the most recent Mortgage that was taken out on this home.Purchase Details
Home Financials for this Owner
Home Financials are based on the most recent Mortgage that was taken out on this home.Purchase Details
Home Financials for this Owner
Home Financials are based on the most recent Mortgage that was taken out on this home.Similar Homes in Naples, FL
Home Values in the Area
Average Home Value in this Area
Purchase History
| Date | Type | Sale Price | Title Company |
|---|---|---|---|
| Warranty Deed | $2,150,000 | Accommodation | |
| Warranty Deed | $1,850,000 | None Available | |
| Warranty Deed | $1,800,000 | First Boston Title | |
| Joint Tenancy Deed | $150,000 | -- |
Mortgage History
| Date | Status | Loan Amount | Loan Type |
|---|---|---|---|
| Open | $1,500,000 | Credit Line Revolving | |
| Previous Owner | $200,000 | Commercial | |
| Previous Owner | $1,330,000 | Stand Alone Refi Refinance Of Original Loan | |
| Previous Owner | $1,330,000 | Purchase Money Mortgage | |
| Previous Owner | $200,000 | Stand Alone Second | |
| Previous Owner | $1,420,000 | Credit Line Revolving | |
| Previous Owner | $300,000 | New Conventional | |
| Previous Owner | $135,000 | No Value Available |
Property History
| Date | Event | Price | Change | Sq Ft Price |
|---|---|---|---|---|
| 04/30/2021 04/30/21 | Sold | $2,150,000 | -6.5% | $318 / Sq Ft |
| 02/01/2021 02/01/21 | Pending | -- | -- | -- |
| 06/26/2020 06/26/20 | For Sale | $2,300,000 | +24.3% | $341 / Sq Ft |
| 06/21/2016 06/21/16 | Sold | $1,850,000 | -7.4% | $212 / Sq Ft |
| 05/10/2016 05/10/16 | Pending | -- | -- | -- |
| 04/21/2016 04/21/16 | Price Changed | $1,998,000 | -6.0% | $229 / Sq Ft |
| 01/16/2016 01/16/16 | Price Changed | $2,125,000 | -6.6% | $244 / Sq Ft |
| 01/04/2016 01/04/16 | Price Changed | $2,275,000 | +7.1% | $261 / Sq Ft |
| 01/04/2016 01/04/16 | Price Changed | $2,125,000 | -6.6% | $244 / Sq Ft |
| 10/01/2015 10/01/15 | For Sale | $2,275,000 | -- | $261 / Sq Ft |
Tax History Compared to Growth
Tax History
| Year | Tax Paid | Tax Assessment Tax Assessment Total Assessment is a certain percentage of the fair market value that is determined by local assessors to be the total taxable value of land and additions on the property. | Land | Improvement |
|---|---|---|---|---|
| 2023 | $21,282 | $2,063,094 | $0 | $0 |
| 2022 | $19,855 | $1,875,540 | $726,968 | $1,148,572 |
| 2021 | $13,731 | $1,236,873 | $351,850 | $885,023 |
| 2020 | $12,438 | $1,125,904 | $0 | $0 |
| 2019 | $11,364 | $1,023,549 | $349,580 | $673,969 |
| 2018 | $12,005 | $1,038,411 | $0 | $0 |
| 2017 | $10,554 | $944,010 | $242,890 | $701,120 |
| 2016 | $9,072 | $848,929 | $0 | $0 |
| 2015 | $9,146 | $843,028 | $0 | $0 |
| 2014 | $9,168 | $786,337 | $0 | $0 |
Agents Affiliated with this Home
-
Simon Melley

Seller's Agent in 2021
Simon Melley
Berkshire Hathaway FL Realty
(239) 860-8087
13 Total Sales
-
Lois Kluberdanz

Buyer's Agent in 2021
Lois Kluberdanz
John R Wood Properties
(239) 250-0273
35 Total Sales
-
Craig Jones

Seller's Agent in 2016
Craig Jones
John R Wood Properties
(239) 825-6857
38 Total Sales
Map
Source: Naples Area Board of REALTORS®
MLS Number: 220041283
APN: 38453400009
- 6800 Bottlebrush Ln
- 6890 Sandalwood Ln
- 6940 Bottlebrush Ln
- 7040 Sable Ridge Ln
- 620 Soll St
- 13484 Cambridge Ln
- 6677 Hunters Rd
- 180 Via Perignon Unit 101
- 13391 Kent St
- 164 Via Perignon Unit 8-4
- 195 Vintage Cir Unit 304
- 200 Vintage Cir Unit 403
- 190 Vintage Cir Unit 202
- 252 Via Perignon Unit 10-3
- 203 Via Perignon Unit 2-4
- 184 Vintage Cir Unit N202
- 210 Vintage Cir Unit 103
