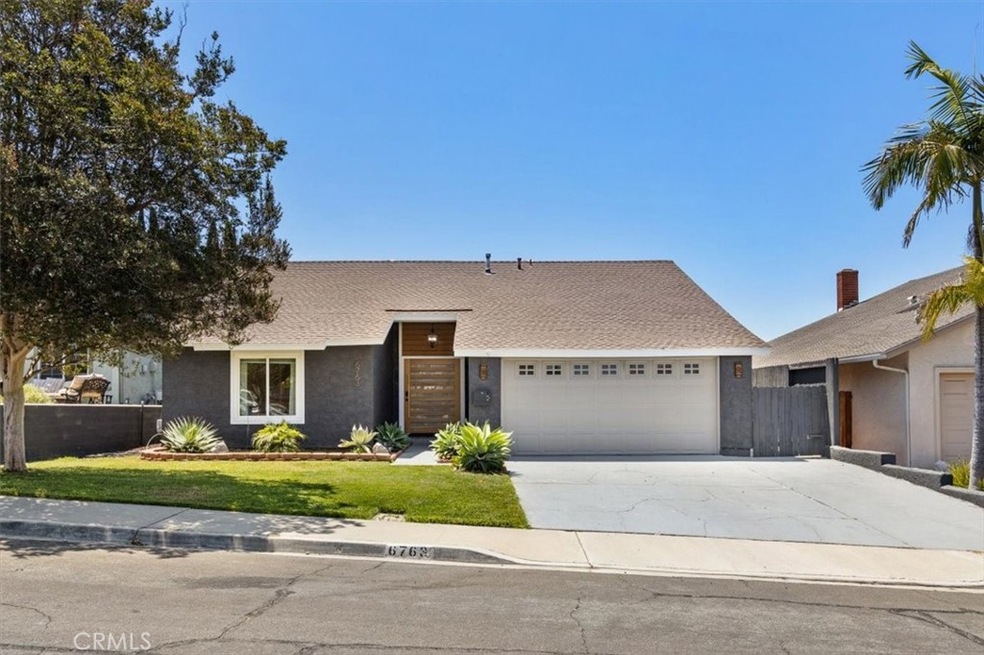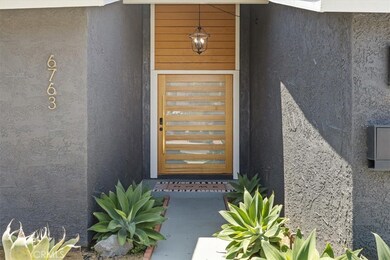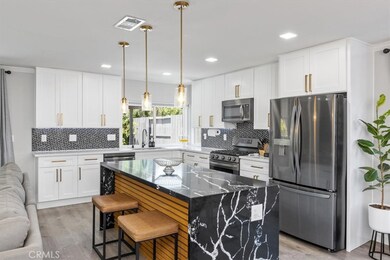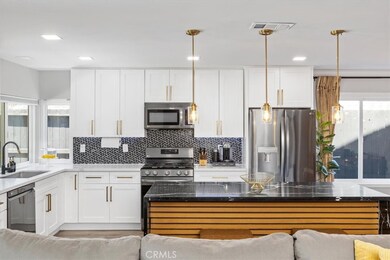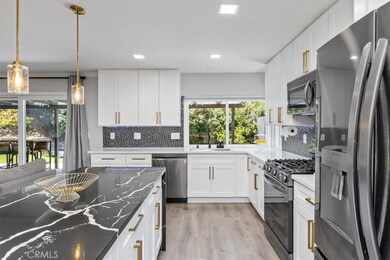
6763 Dicenza Way San Diego, CA 92119
San Carlos NeighborhoodHighlights
- Above Ground Spa
- Solar Power System
- Open Floorplan
- Ralph Dailard Elementary School Rated A
- Updated Kitchen
- Midcentury Modern Architecture
About This Home
As of October 2024Nestled within the esteemed San Carlos community, this stunning, completely renovated home is a true gem. Enjoy close proximity to entertainment, Lake Murray, Cowles Mountain, golfing, parks, and the nearby Mission Trails.
The grand entrance pivot door welcomes you into a space adorned with luxury. Step inside this expansive, modern open-concept home to discover elegant finishes and a host of desirable features. Owned solar and an electric vehicle charging port cater to contemporary needs. The designer-illuminated kitchen boasts high-end stainless steel appliances, a large waterfall island with pendant lights, and a host of modern conveniences. The guest restroom features double vanities with Bluetooth capabilities and backlit niches, while the master bathroom offers a spa-like shower head and tastefully decorated recessed lighting.
This "turnkey" home is complemented by beautiful landscaping, presenting a perfect opportunity to experience modern luxury in a highly sought-after location. Schedule a viewing today to explore the countless additional features this home has to offer.
Last Agent to Sell the Property
Compass Brokerage Email: randall.parkes@compass.com License #02108698

Home Details
Home Type
- Single Family
Est. Annual Taxes
- $12,874
Year Built
- Built in 1972 | Remodeled
Lot Details
- 5,200 Sq Ft Lot
- Wood Fence
- Landscaped
- Front and Back Yard Sprinklers
- Private Yard
- Lawn
- Back and Front Yard
- Property is zoned RS-1-7
Parking
- 2 Car Attached Garage
- 2 Open Parking Spaces
- Public Parking
- Electric Vehicle Home Charger
- Parking Available
- Front Facing Garage
- Single Garage Door
- Garage Door Opener
- Driveway
Property Views
- Mountain
- Neighborhood
Home Design
- Midcentury Modern Architecture
- Traditional Architecture
- Turnkey
- Slab Foundation
- Shingle Roof
- Stucco
Interior Spaces
- 1,474 Sq Ft Home
- 1-Story Property
- Open Floorplan
- Crown Molding
- Recessed Lighting
- Drapes & Rods
- Sliding Doors
- Formal Entry
- Family Room Off Kitchen
- Living Room with Fireplace
- Vinyl Flooring
Kitchen
- Updated Kitchen
- Open to Family Room
- Eat-In Kitchen
- Gas Oven
- Gas Range
- Microwave
- Ice Maker
- Dishwasher
- Kitchen Island
- Quartz Countertops
- Built-In Trash or Recycling Cabinet
- Self-Closing Drawers and Cabinet Doors
Bedrooms and Bathrooms
- 3 Main Level Bedrooms
- Remodeled Bathroom
- 2 Full Bathrooms
- Dual Sinks
- Bathtub with Shower
- Multiple Shower Heads
- Walk-in Shower
Laundry
- Laundry Room
- Laundry in Garage
- Washer and Gas Dryer Hookup
Home Security
- Carbon Monoxide Detectors
- Fire and Smoke Detector
Accessible Home Design
- Doors swing in
Eco-Friendly Details
- Energy-Efficient Appliances
- Energy-Efficient Lighting
- Energy-Efficient Doors
- Solar Power System
- Solar owned by seller
Outdoor Features
- Above Ground Spa
- Patio
- Exterior Lighting
Utilities
- Central Air
- Heating System Uses Natural Gas
- 220 Volts in Garage
- Phone Connected
- Cable TV Available
Listing and Financial Details
- Tax Lot 185
- Tax Tract Number 6959
- Assessor Parcel Number 4563322600
- $34 per year additional tax assessments
Community Details
Overview
- No Home Owners Association
Recreation
- Park
- Hiking Trails
Ownership History
Purchase Details
Home Financials for this Owner
Home Financials are based on the most recent Mortgage that was taken out on this home.Purchase Details
Home Financials for this Owner
Home Financials are based on the most recent Mortgage that was taken out on this home.Purchase Details
Home Financials for this Owner
Home Financials are based on the most recent Mortgage that was taken out on this home.Purchase Details
Home Financials for this Owner
Home Financials are based on the most recent Mortgage that was taken out on this home.Purchase Details
Home Financials for this Owner
Home Financials are based on the most recent Mortgage that was taken out on this home.Purchase Details
Home Financials for this Owner
Home Financials are based on the most recent Mortgage that was taken out on this home.Purchase Details
Home Financials for this Owner
Home Financials are based on the most recent Mortgage that was taken out on this home.Purchase Details
Home Financials for this Owner
Home Financials are based on the most recent Mortgage that was taken out on this home.Purchase Details
Home Financials for this Owner
Home Financials are based on the most recent Mortgage that was taken out on this home.Purchase Details
Purchase Details
Purchase Details
Map
Similar Homes in San Diego, CA
Home Values in the Area
Average Home Value in this Area
Purchase History
| Date | Type | Sale Price | Title Company |
|---|---|---|---|
| Grant Deed | $1,130,000 | Stewart Title Of California | |
| Grant Deed | $1,025,000 | Chicago Title | |
| Interfamily Deed Transfer | -- | Ticor Title Company | |
| Interfamily Deed Transfer | -- | Ticor Title Company | |
| Interfamily Deed Transfer | -- | Gateway Title Company | |
| Interfamily Deed Transfer | -- | Gateway Title Company | |
| Interfamily Deed Transfer | -- | -- | |
| Interfamily Deed Transfer | -- | Fidelity National Title | |
| Interfamily Deed Transfer | -- | Gateway Title Company | |
| Interfamily Deed Transfer | -- | Gateway Title Company | |
| Interfamily Deed Transfer | -- | -- | |
| Interfamily Deed Transfer | -- | -- | |
| Deed | $128,900 | -- | |
| Deed | $110,000 | -- |
Mortgage History
| Date | Status | Loan Amount | Loan Type |
|---|---|---|---|
| Previous Owner | $805,000 | New Conventional | |
| Previous Owner | $53,000 | New Conventional | |
| Previous Owner | $50,000 | Credit Line Revolving | |
| Previous Owner | $174,000 | Purchase Money Mortgage | |
| Previous Owner | $130,572 | Unknown | |
| Previous Owner | $50,000 | Credit Line Revolving | |
| Previous Owner | $137,300 | No Value Available | |
| Previous Owner | $17,000 | No Value Available | |
| Previous Owner | $123,000 | No Value Available |
Property History
| Date | Event | Price | Change | Sq Ft Price |
|---|---|---|---|---|
| 10/07/2024 10/07/24 | Sold | $1,129,630 | -1.8% | $766 / Sq Ft |
| 09/20/2024 09/20/24 | Pending | -- | -- | -- |
| 09/20/2024 09/20/24 | For Sale | $1,150,000 | 0.0% | $780 / Sq Ft |
| 09/04/2024 09/04/24 | For Sale | $1,150,000 | 0.0% | $780 / Sq Ft |
| 08/27/2024 08/27/24 | Pending | -- | -- | -- |
| 08/21/2024 08/21/24 | For Sale | $1,150,000 | +12.2% | $780 / Sq Ft |
| 09/27/2022 09/27/22 | Sold | $1,025,000 | -2.3% | $695 / Sq Ft |
| 08/26/2022 08/26/22 | Pending | -- | -- | -- |
| 08/16/2022 08/16/22 | For Sale | $1,049,000 | +14.4% | $712 / Sq Ft |
| 05/27/2022 05/27/22 | Sold | $917,000 | +0.8% | $622 / Sq Ft |
| 05/10/2022 05/10/22 | Pending | -- | -- | -- |
| 05/09/2022 05/09/22 | For Sale | $910,000 | -- | $617 / Sq Ft |
Tax History
| Year | Tax Paid | Tax Assessment Tax Assessment Total Assessment is a certain percentage of the fair market value that is determined by local assessors to be the total taxable value of land and additions on the property. | Land | Improvement |
|---|---|---|---|---|
| 2024 | $12,874 | $1,045,500 | $780,300 | $265,200 |
| 2023 | $12,591 | $1,025,000 | $765,000 | $260,000 |
| 2022 | $2,917 | $237,109 | $94,842 | $142,267 |
| 2021 | $2,897 | $232,461 | $92,983 | $139,478 |
| 2020 | $2,776 | $230,078 | $92,030 | $138,048 |
| 2019 | $2,726 | $225,568 | $90,226 | $135,342 |
| 2018 | $2,548 | $221,146 | $88,457 | $132,689 |
| 2017 | $2,486 | $216,811 | $86,723 | $130,088 |
| 2016 | $2,443 | $212,561 | $85,023 | $127,538 |
| 2015 | $2,407 | $209,369 | $83,746 | $125,623 |
| 2014 | $2,368 | $205,269 | $82,106 | $123,163 |
Source: California Regional Multiple Listing Service (CRMLS)
MLS Number: ND24165790
APN: 456-332-26
- 6756 Monte Verde Dr
- 8056 High Meadow Ct
- 6714 Bedlow Ct
- 6680 Tuxedo Rd
- 6646 Bell Bluff Ave
- 6585 Royal Gorge Ct
- 6946 Forrestal Ct
- 8215 Hillandale Dr
- 7329 Melotte St
- 6777 Deerwood Ct
- 7380 Park Ridge Blvd Unit 223
- 6878 Navajo Rd Unit 64
- 6878 Navajo Rd Unit 54
- 6878 Navajo Rd Unit 93
- 6770 Amberly St
- 6755 Caminito Del Greco
- 6736 Oakridge Rd Unit 211
- 8396 High Winds Way
- 6930 Hyde Park Dr Unit 312
- 6960 Hyde Park Dr Unit 20
