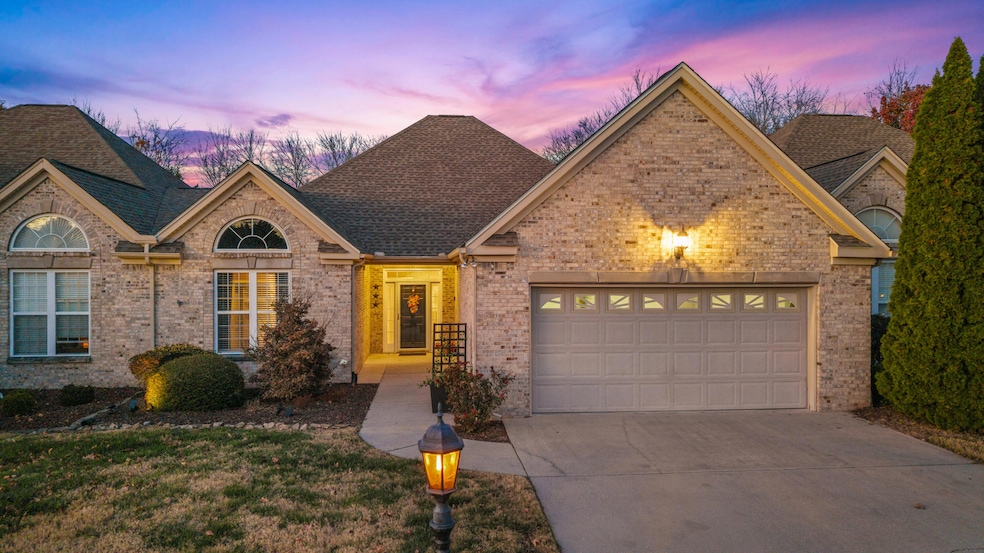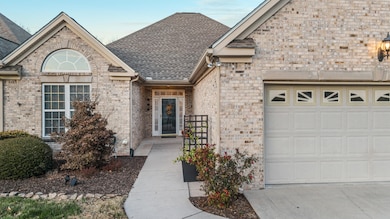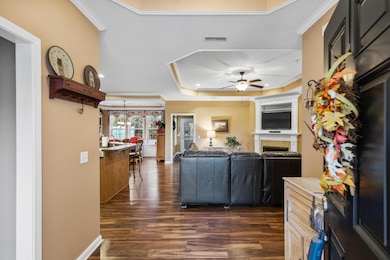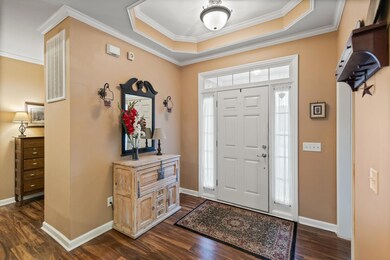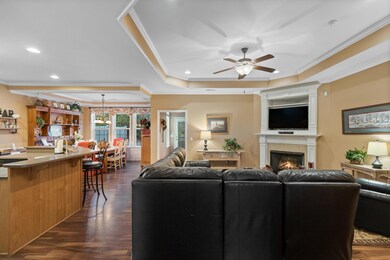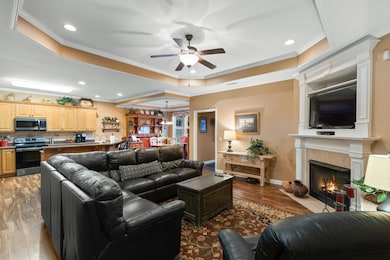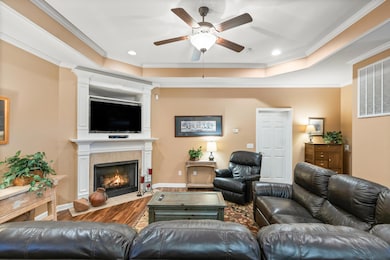6763 Dove Field Rd Hixson, TN 37343
Estimated payment $2,328/month
Highlights
- Ranch Style House
- Enclosed Patio or Porch
- Tray Ceiling
- Wood Flooring
- 2 Car Attached Garage
- Crown Molding
About This Home
Welcome to 6763 Dove Field Lane, a beautifully designed one-level home in the sought-after Stone Wall Farms subdivision. With 1,717 square feet of thoughtfully arranged space, this 3-bedroom, 2-bath residence offers the perfect blend of comfort, elegance, and ease. From the moment you step inside, you'll feel the warmth of a layout that flows effortlessly—ideal for both lively gatherings and quiet evenings.
Every detail of this home speaks to convenience and charm. The single-level design means no stairs to climb, just seamless living across spacious rooms filled with natural light. Whether you're hosting friends, working from home, or simply enjoying a peaceful morning coffee, this home adapts to your rhythm. Nestled in a quiet, well-kept neighborhood with easy access to Hixson's shopping, dining, and outdoor recreation, 6763 Dove Field Lane is more than a place to live—it's a place to thrive.
Home Details
Home Type
- Single Family
Est. Annual Taxes
- $1,436
Year Built
- Built in 2007 | Remodeled
Lot Details
- 5,227 Sq Ft Lot
- Property fronts a private road
- Level Lot
HOA Fees
- $53 Monthly HOA Fees
Parking
- 2 Car Attached Garage
- Driveway
Home Design
- Ranch Style House
- Slab Foundation
- Shingle Roof
- Stone
Interior Spaces
- 1,717 Sq Ft Home
- Crown Molding
- Tray Ceiling
- Laundry on main level
Kitchen
- Convection Oven
- Electric Range
- Microwave
- Kitchen Island
Flooring
- Wood
- Carpet
- Tile
Bedrooms and Bathrooms
- 3 Bedrooms
- 2 Full Bathrooms
Outdoor Features
- Enclosed Patio or Porch
Utilities
- Central Heating and Cooling System
- High Speed Internet
- Phone Available
Community Details
- Association fees include trash
- Stonewall Farms Subdivision
Listing and Financial Details
- Assessor Parcel Number 092g F 005
Map
Home Values in the Area
Average Home Value in this Area
Tax History
| Year | Tax Paid | Tax Assessment Tax Assessment Total Assessment is a certain percentage of the fair market value that is determined by local assessors to be the total taxable value of land and additions on the property. | Land | Improvement |
|---|---|---|---|---|
| 2024 | $1,427 | $63,800 | $0 | $0 |
| 2023 | $1,454 | $63,800 | $0 | $0 |
| 2022 | $1,436 | $63,800 | $0 | $0 |
| 2021 | $1,436 | $63,800 | $0 | $0 |
| 2020 | $1,521 | $54,675 | $0 | $0 |
| 2019 | $1,521 | $54,675 | $0 | $0 |
| 2018 | $1,521 | $54,675 | $0 | $0 |
| 2017 | $1,521 | $54,675 | $0 | $0 |
| 2016 | $1,383 | $0 | $0 | $0 |
| 2015 | $1,383 | $49,700 | $0 | $0 |
| 2014 | $1,383 | $0 | $0 | $0 |
Property History
| Date | Event | Price | List to Sale | Price per Sq Ft |
|---|---|---|---|---|
| 11/20/2025 11/20/25 | For Sale | $410,000 | -- | $239 / Sq Ft |
Purchase History
| Date | Type | Sale Price | Title Company |
|---|---|---|---|
| Quit Claim Deed | -- | Alliance Title Llc | |
| Warranty Deed | $205,000 | Pioneer Title Agency Inc | |
| Warranty Deed | $288,000 | Pioneer Title Agency Inc |
Mortgage History
| Date | Status | Loan Amount | Loan Type |
|---|---|---|---|
| Previous Owner | $1,367,200 | Purchase Money Mortgage |
Source: River Counties Association of REALTORS®
MLS Number: 20255490
APN: 092G-F-005
- 1341 Jackson Mill Dr
- 6853 Manassas Gap Ln
- 6970 Bullock Way
- 1760 Gaines Mill Way
- 045 Little Sorrel Rd
- 1125 Little Sorrel Rd
- 1358 Little Sorrel Rd
- 1011 Little Sorrel Rd
- 1399 Little Sorrel Rd
- 227 Charming Place
- 1888 Thrasher Pike
- 0 Hixson Pike Unit RTC3015987
- 0 Hixson Pike Unit 1522313
- 1949 Farmstead Dr
- The Norwood II Plan at Emerson Ridge
- The Maddux II Plan at Emerson Ridge
- The Ellison II Plan at Emerson Ridge
- 1888 Emmeline Way
- 7363 Bendire Loop
- 7105 Paxton Cir
- 6853 Manassas Gap Ln
- 6908 Roberta Ln
- 6619 Fairview Rd
- 1615 Gunston Hall Rd
- 7716 Canopy Cir
- 1925 Abington Farms Way
- 6442 Brookmead Cir
- 1510 Ramsgate Pkwy
- 6320 Hixson Pike
- 6497 Fairview Rd
- 6200 Hixson Pike
- 6285 Feldspar Ln
- 6038 Hixson Pike
- 5709 Vincent Rd
- 5555 Hixson Pike
- 6420 Forest Meade Dr
- 151 Integra Vista Dr
- 5712 Grubb Rd
- 5225 Old Hixson Pike
- 5883 Verdant Way
