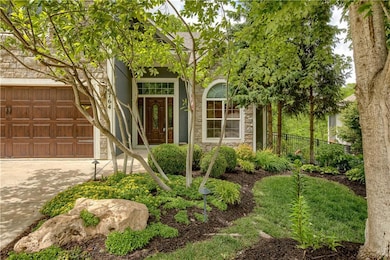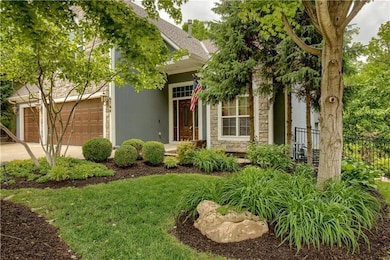6764 Longview Rd Shawnee, KS 66218
Estimated payment $4,305/month
Highlights
- Spa
- Wooded Lot
- Traditional Architecture
- Horizon Elementary School Rated A
- Vaulted Ceiling
- Wood Flooring
About This Home
Welcome to your private retreat! This stunning home backs directly to serene green space, offering peace, privacy, and views of nature right from your backyard. Thoughtfully designed with spacious living in mind, this home features numerous upgrades throughout and even the opportunity to create a fifth bedroom to suit your needs. Step outside to enjoy two composite decks, perfect for entertaining or relaxing, surrounded by impeccable landscaping and mature trees that frame the property beautifully. Inside, you’ll find an open and inviting floor plan with modern touches, ideal for both family living and hosting guests. Located in a highly sought-after school district ranked second in the entire state of Kansas, this home blends exceptional comfort with incredible community value. If you’re looking for a home that offers space, upgrades, privacy, and top-tier schools—all set against a natural backdrop—this one is a must-see!
Listing Agent
Platinum Realty LLC Brokerage Phone: 816-204-5737 License #2017002455 Listed on: 12/23/2024

Home Details
Home Type
- Single Family
Est. Annual Taxes
- $8,900
Year Built
- Built in 2007
Lot Details
- 0.52 Acre Lot
- Side Green Space
- Aluminum or Metal Fence
- Paved or Partially Paved Lot
- Sprinkler System
- Wooded Lot
- Many Trees
HOA Fees
- $81 Monthly HOA Fees
Parking
- 3 Car Attached Garage
- Garage Door Opener
Home Design
- Traditional Architecture
- Stone Frame
- Frame Construction
- Composition Roof
- Passive Radon Mitigation
Interior Spaces
- Vaulted Ceiling
- Ceiling Fan
- Great Room with Fireplace
- Family Room Downstairs
- Sitting Room
- Combination Kitchen and Dining Room
- Home Office
- Home Security System
Kitchen
- Breakfast Room
- Eat-In Kitchen
- Electric Range
- Microwave
- Dishwasher
- Granite Countertops
- Disposal
Flooring
- Wood
- Wall to Wall Carpet
- Ceramic Tile
Bedrooms and Bathrooms
- 4 Bedrooms
- Main Floor Bedroom
- Cedar Closet
- Walk-In Closet
- 4 Full Bathrooms
- Bathtub With Separate Shower Stall
- Shower Only
- Spa Bath
Laundry
- Laundry Room
- Laundry on main level
Finished Basement
- Walk-Out Basement
- Sump Pump
- Basement Window Egress
Outdoor Features
- Spa
- Covered Deck
- Covered Patio or Porch
- Fire Pit
Schools
- Horizon Elementary School
- Mill Valley High School
Utilities
- Humidifier
- Forced Air Heating and Cooling System
- Vented Exhaust Fan
- Heating System Uses Natural Gas
- Satellite Dish
Listing and Financial Details
- Assessor Parcel Number QP58200000-0031
- $0 special tax assessment
Community Details
Overview
- Association fees include curbside recycling, trash
- Ridgestone Meadows Subdivision
Recreation
- Community Pool
Map
Home Values in the Area
Average Home Value in this Area
Tax History
| Year | Tax Paid | Tax Assessment Tax Assessment Total Assessment is a certain percentage of the fair market value that is determined by local assessors to be the total taxable value of land and additions on the property. | Land | Improvement |
|---|---|---|---|---|
| 2024 | $8,958 | $76,533 | $15,808 | $60,725 |
| 2023 | $8,523 | $72,370 | $15,808 | $56,562 |
| 2022 | $8,023 | $66,757 | $12,630 | $54,127 |
| 2021 | $7,623 | $61,180 | $12,306 | $48,874 |
| 2020 | $7,418 | $58,995 | $12,306 | $46,689 |
| 2019 | $7,514 | $58,891 | $12,306 | $46,585 |
| 2018 | $7,055 | $54,798 | $12,295 | $42,503 |
| 2017 | $7,114 | $53,912 | $10,697 | $43,215 |
| 2016 | $6,843 | $51,221 | $10,697 | $40,524 |
| 2015 | $6,752 | $49,508 | $10,754 | $38,754 |
| 2013 | -- | $43,803 | $10,121 | $33,682 |
Property History
| Date | Event | Price | List to Sale | Price per Sq Ft | Prior Sale |
|---|---|---|---|---|---|
| 10/08/2025 10/08/25 | Price Changed | $669,900 | -2.9% | $163 / Sq Ft | |
| 09/07/2025 09/07/25 | Price Changed | $689,900 | -1.4% | $168 / Sq Ft | |
| 06/21/2025 06/21/25 | Price Changed | $699,900 | -4.1% | $171 / Sq Ft | |
| 05/21/2025 05/21/25 | Price Changed | $729,900 | -2.7% | $178 / Sq Ft | |
| 05/15/2025 05/15/25 | For Sale | $749,900 | 0.0% | $183 / Sq Ft | |
| 03/15/2025 03/15/25 | Price Changed | $749,900 | +74.4% | $183 / Sq Ft | |
| 09/10/2013 09/10/13 | Sold | -- | -- | -- | View Prior Sale |
| 08/08/2013 08/08/13 | Pending | -- | -- | -- | |
| 08/07/2013 08/07/13 | For Sale | $429,950 | -- | $109 / Sq Ft |
Purchase History
| Date | Type | Sale Price | Title Company |
|---|---|---|---|
| Interfamily Deed Transfer | -- | Transtar National Title | |
| Quit Claim Deed | -- | Transtar National Title | |
| Quit Claim Deed | -- | Transtar National Title | |
| Warranty Deed | -- | Midwest Title Co Inc | |
| Warranty Deed | -- | Kansas City Title |
Mortgage History
| Date | Status | Loan Amount | Loan Type |
|---|---|---|---|
| Previous Owner | $210,000 | New Conventional | |
| Previous Owner | $335,960 | New Conventional | |
| Previous Owner | $290,000 | New Conventional |
Source: Heartland MLS
MLS Number: 2524041
APN: QP58200000-0031
- 6753 Longview Rd
- 6820 Marion St
- 15517 W 168th Terrace
- 7939 Noble St
- 7935 Noble St
- 7908 Millridge St
- 21405 W 73rd Terrace
- 6105 Noreston St
- 19403 W 64th Terrace
- 00 75th St
- 000 75th St
- 9309 Aminda St
- 7725 Woodland Dr
- 22707 W 73rd St
- 22310 W 76th St
- 22312 W 76th St
- 22408 W 76th St
- 22410 W 76th St
- 23154 W 71st Terrace
- 23136 W 71st Terrace
- 6522 Noble St
- 6313 Aminda St
- 22810 W 71st Terrace
- 7200 Silverheel St
- 6300-6626 Hedge Lane Terrace
- 5424 Noble St
- 7405 Hedge Lane Terrace
- 20820 W 54th St
- 6405 Maurer Rd
- 17410 W 86th Terrace
- 4770 Railroad Ave Unit 2
- 402 River Falls Rd
- 8401 Renner Blvd
- 15510 W 63rd St
- 8757 Penrose Ln
- 8240 Bell Rd
- 8800 Penrose Ln
- 7110-7160 Lackman Rd
- 16005 W 84th Terrace
- 501 S 4th St






