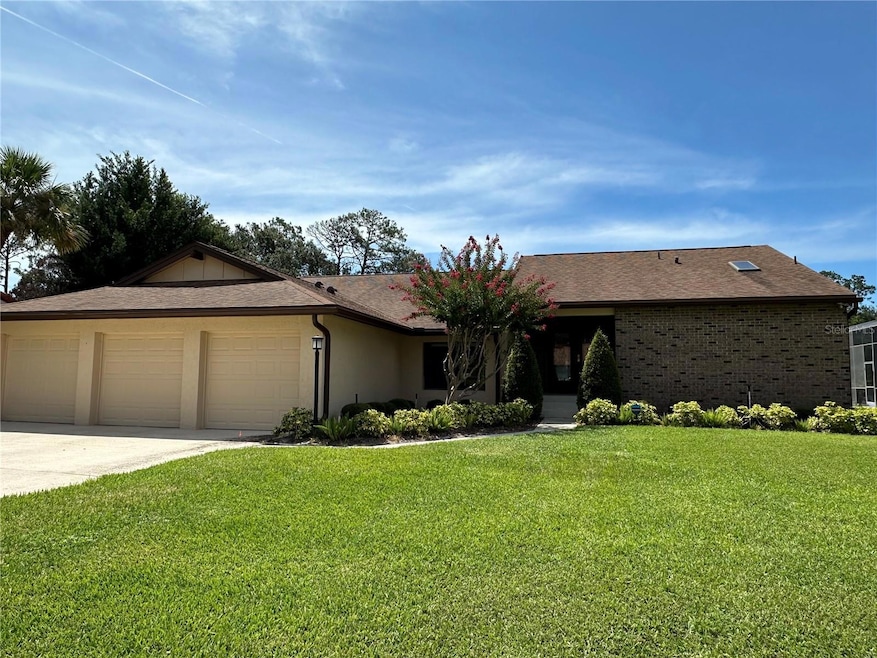6766 Edgeworth Dr Orlando, FL 32819
Universal NeighborhoodHighlights
- Golf Course Community
- Gated Community
- Living Room with Fireplace
- Dr. Phillips High School Rated A-
- Clubhouse
- High Ceiling
About This Home
A beautiful 4-bedroom, 3-bathroom single-family home located in the sought-after Orange Tree community is available for immediate occupancy! A perfect place to call home! This home features flex space, beautiful tile, gorgeous chandeliers, vaulted ceilings, ceiling fans, spacious kitchen, living and dining areas, amazing golf course views and an attached 3-car garage! Enjoy the stunning golf course views from nearly every room in the home! A desirable three-way split layout, a cozy decorative fireplace, and panoramic views of the fairway. The enormous primary suite includes a sitting area, a fully renovated bathroom with garden tub, separate shower, and double vanities, plus a large walk-in closet with custom built-ins. The spacious kitchen opens to a separate living/dining room and features rich wood cabinetry and granite countertops. A private two-bedroom wing shares a full bath, and the fourth bedroom which is ideal to use as a den or guest suite. It has its own bathroom as well. Located in the guard-gated Orange Tree community, residents enjoy top-tier amenities including a lakefront clubhouse with fitness center and meeting space, community pool, playground, tennis and pickleball courts and picnic area. Lawn maintenance is included in the monthly rent. Income requirement is three times the monthly rent, no current or past evictions. Contact our office today to schedule a showing of this beautiful home!
Listing Agent
LOVELAND PROPERTIES Brokerage Phone: 407-352-8118 License #602469 Listed on: 07/03/2025
Home Details
Home Type
- Single Family
Est. Annual Taxes
- $3,999
Year Built
- Built in 1985
Lot Details
- 0.35 Acre Lot
- North Facing Home
Parking
- 3 Car Attached Garage
Interior Spaces
- 2,473 Sq Ft Home
- 1-Story Property
- High Ceiling
- Ceiling Fan
- Decorative Fireplace
- Sliding Doors
- Living Room with Fireplace
- Laundry Room
Kitchen
- Eat-In Kitchen
- Range
- Microwave
Flooring
- Carpet
- Tile
Bedrooms and Bathrooms
- 4 Bedrooms
- Walk-In Closet
- 3 Full Bathrooms
Schools
- Dr. Phillips Elementary School
- Southwest Middle School
- Dr. Phillips High School
Utilities
- Central Heating and Cooling System
- Cable TV Available
Listing and Financial Details
- Residential Lease
- Security Deposit $3,550
- Property Available on 7/3/25
- The owner pays for grounds care
- $70 Application Fee
- 7-Month Minimum Lease Term
- Assessor Parcel Number 23-23-28-6282-71-270
Community Details
Overview
- Property has a Home Owners Association
- Iris Association, Phone Number (407) 351-8747
- Orange Tree Country Cluba Subdivision
Amenities
- Clubhouse
Recreation
- Golf Course Community
- Community Pool
Pet Policy
- Pet Deposit $300
- $300 Pet Fee
- Dogs and Cats Allowed
- Breed Restrictions
Security
- Security Guard
- Gated Community
Map
Source: Stellar MLS
MLS Number: O6324033
APN: 23-2328-6282-71-270
- 6790 Edgeworth Dr
- 6969 Edgeworth Dr
- 6803 Sperone St
- 7159 Cadiz Blvd
- 6847 Sperone St
- 6874 Slaven Dr
- 6873 Slaven Dr
- 6855 Sperone St
- 7237 Woodville Crescent
- 6931 Sperone St
- 6930 Hochad Dr
- 6936 Hochad Dr
- 6959 Brescia Way
- 6642 Parson Brown Dr
- 7228 Spring Villas Cir
- 7263 Spring Villas Cir
- 6829 Bittersweet Ln
- 7323 Cypress Grove Rd Unit 87
- 7126 Regina Way
- 7200 Green Pine Ct
- 6817 Slaven Dr
- 7119 Showcase Ln
- 6828 Lucca St
- 7637 Bay Port Rd Unit 50
- 7508 Toscana Blvd Unit 142
- 7441 Regina Way
- 7511 Megan Elissa Ln
- 7500 Toscana Blvd Unit 324
- 7656 Spring Bay Cove Unit S
- 7532 Toscana Blvd Unit 512
- 6165 Carrier Dr Unit ID1072213P
- 7600 Majorca Place
- 7550 Hinson St Unit 11C
- 7550 Hinson St Unit 15D
- 7343 W Sand Lake Rd
- 7851 Sugar View Ct
- 7508 Lake Marsha Dr
- 7838 Sugar Bend Dr Unit 7838
- 7575 Universal Blvd
- 7488 Universal Blvd







