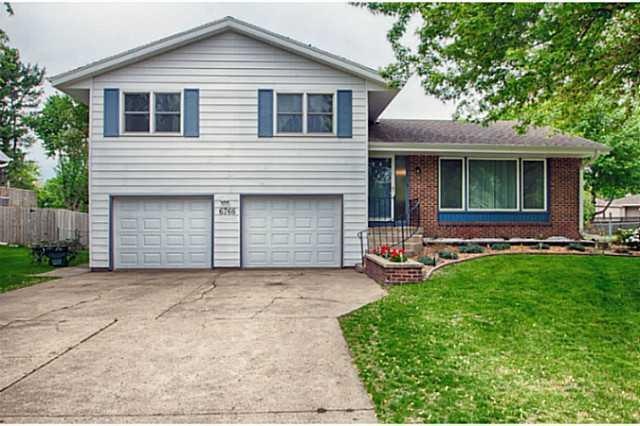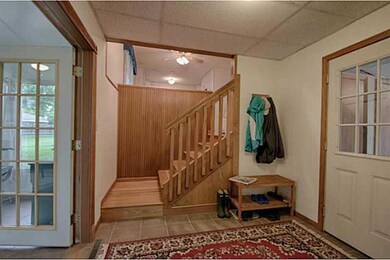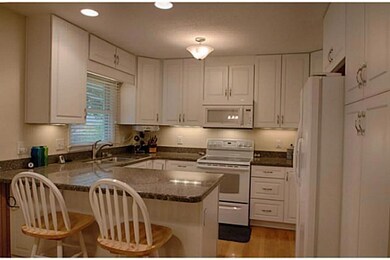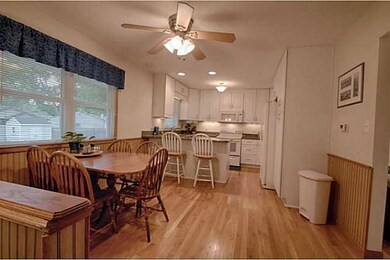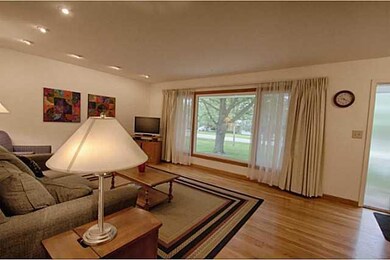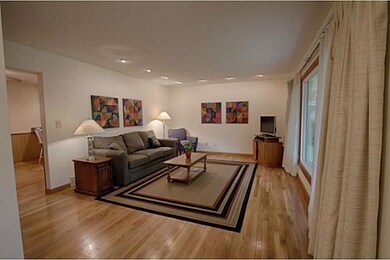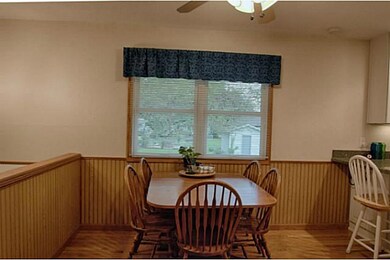
6766 NW 4th St Des Moines, IA 50313
Highlights
- Wood Flooring
- Eat-In Kitchen
- Forced Air Heating and Cooling System
- No HOA
About This Home
As of August 2019**The Polk Co. Assessor has remeasured this property, the new sq.ft. totals haven't been update on the website yet, however the new sq.ft. main level 1878 and finish in the basement is 590 sq.ft. The sellers are retiring and moving South, but not before they have done all this: Windows in 2013, furnace in 2005, A/C in 2010, waterproofed the basement, added a sun room, newer sofitt and gutters, added a 3/4 bath in the basement, newer kitchen, remodeled the bath with double sinks, finished the basement, new hardwood flooring, new sewer line, new storage shed, 2nd laundry hook ups, replaced heater and A/C in sun room. One side of garage is extra deep, lots of landscaping and a fenced yard!
Last Agent to Sell the Property
Ralph Stonehocker
RE/MAX Concepts Listed on: 05/22/2014
Home Details
Home Type
- Single Family
Est. Annual Taxes
- $2,408
Year Built
- Built in 1965
Lot Details
- 0.32 Acre Lot
- Property is zoned LDR
Home Design
- 1,598 Sq Ft Home
- Split Level Home
- Block Foundation
- Asphalt Shingled Roof
Kitchen
- Eat-In Kitchen
- Stove
- Microwave
- Dishwasher
Flooring
- Wood
- Carpet
- Tile
Bedrooms and Bathrooms
- 3 Bedrooms
Laundry
- Dryer
- Washer
Parking
- 2 Car Attached Garage
- Driveway
Utilities
- Forced Air Heating and Cooling System
- Septic Tank
- Cable TV Available
Additional Features
- Finished Basement
Community Details
- No Home Owners Association
Listing and Financial Details
- Assessor Parcel Number 27001254077000
Ownership History
Purchase Details
Home Financials for this Owner
Home Financials are based on the most recent Mortgage that was taken out on this home.Purchase Details
Home Financials for this Owner
Home Financials are based on the most recent Mortgage that was taken out on this home.Purchase Details
Home Financials for this Owner
Home Financials are based on the most recent Mortgage that was taken out on this home.Purchase Details
Home Financials for this Owner
Home Financials are based on the most recent Mortgage that was taken out on this home.Purchase Details
Home Financials for this Owner
Home Financials are based on the most recent Mortgage that was taken out on this home.Purchase Details
Home Financials for this Owner
Home Financials are based on the most recent Mortgage that was taken out on this home.Purchase Details
Home Financials for this Owner
Home Financials are based on the most recent Mortgage that was taken out on this home.Purchase Details
Purchase Details
Purchase Details
Similar Homes in Des Moines, IA
Home Values in the Area
Average Home Value in this Area
Purchase History
| Date | Type | Sale Price | Title Company |
|---|---|---|---|
| Interfamily Deed Transfer | -- | None Available | |
| Warranty Deed | $222,500 | None Available | |
| Warranty Deed | $180,000 | None Available | |
| Warranty Deed | $133,000 | -- | |
| Warranty Deed | $96,000 | -- | |
| Contract Of Sale | $96,500 | -- | |
| Interfamily Deed Transfer | $93,500 | -- | |
| Quit Claim Deed | -- | -- | |
| Interfamily Deed Transfer | -- | -- | |
| Quit Claim Deed | -- | -- |
Mortgage History
| Date | Status | Loan Amount | Loan Type |
|---|---|---|---|
| Open | $155,000 | New Conventional | |
| Closed | $189,125 | New Conventional | |
| Previous Owner | $27,000 | Unknown | |
| Previous Owner | $144,000 | Adjustable Rate Mortgage/ARM | |
| Previous Owner | $106,800 | No Value Available | |
| Previous Owner | $123,000 | No Value Available | |
| Previous Owner | $96,500 | Seller Take Back |
Property History
| Date | Event | Price | Change | Sq Ft Price |
|---|---|---|---|---|
| 08/02/2019 08/02/19 | Sold | $222,500 | +2.3% | $148 / Sq Ft |
| 08/02/2019 08/02/19 | Pending | -- | -- | -- |
| 06/28/2019 06/28/19 | For Sale | $217,500 | +20.8% | $144 / Sq Ft |
| 07/11/2014 07/11/14 | Sold | $180,000 | -1.4% | $113 / Sq Ft |
| 07/11/2014 07/11/14 | Pending | -- | -- | -- |
| 05/22/2014 05/22/14 | For Sale | $182,500 | -- | $114 / Sq Ft |
Tax History Compared to Growth
Tax History
| Year | Tax Paid | Tax Assessment Tax Assessment Total Assessment is a certain percentage of the fair market value that is determined by local assessors to be the total taxable value of land and additions on the property. | Land | Improvement |
|---|---|---|---|---|
| 2024 | $3,496 | $265,600 | $47,300 | $218,300 |
| 2023 | $3,478 | $265,600 | $47,300 | $218,300 |
| 2022 | $3,418 | $222,300 | $40,900 | $181,400 |
| 2021 | $3,258 | $222,300 | $40,900 | $181,400 |
| 2020 | $3,212 | $200,800 | $36,800 | $164,000 |
| 2019 | $2,904 | $200,800 | $36,800 | $164,000 |
| 2018 | $2,842 | $175,600 | $31,500 | $144,100 |
| 2017 | $2,712 | $175,600 | $31,500 | $144,100 |
| 2016 | $2,642 | $163,700 | $28,900 | $134,800 |
| 2015 | $2,642 | $163,700 | $28,900 | $134,800 |
| 2014 | $2,872 | $175,100 | $30,300 | $144,800 |
Agents Affiliated with this Home
-
Greg Weinschenk
G
Seller's Agent in 2019
Greg Weinschenk
Iowa Realty Beaverdale
(515) 453-5900
88 Total Sales
-
Don Godwin

Buyer's Agent in 2019
Don Godwin
RE/MAX
(515) 210-4406
1 in this area
13 Total Sales
-
R
Seller's Agent in 2014
Ralph Stonehocker
RE/MAX
-
MacKenzie Julich

Buyer's Agent in 2014
MacKenzie Julich
Agency Iowa
2 in this area
53 Total Sales
Map
Source: Des Moines Area Association of REALTORS®
MLS Number: 436475
APN: 270-01254077000
- 6860 NW 5th St
- 6835 NW 6th Dr
- 451 NW 70th Place
- 1060 NW 70th Place
- 6740 NW Timberline Dr
- 1456 NW 72nd Ave
- 2005 SW 35th St Unit 302
- 2005 SW 35th St Unit 801
- 842 SW 46th St
- 3182 SW Arlan Ln
- 6065 NW 6th Dr
- 927 SW Springfield Dr
- 6398 NE 8th Ct
- 1726 NW 72nd Place
- 3117 SW Sharmin Ln
- 3105 SW Arlan Ln
- 3070 SW Sharmin Ln
- 7306 NW 16th St
- 3050 SW Sharmin Ln
- 2034 SW 35th St
