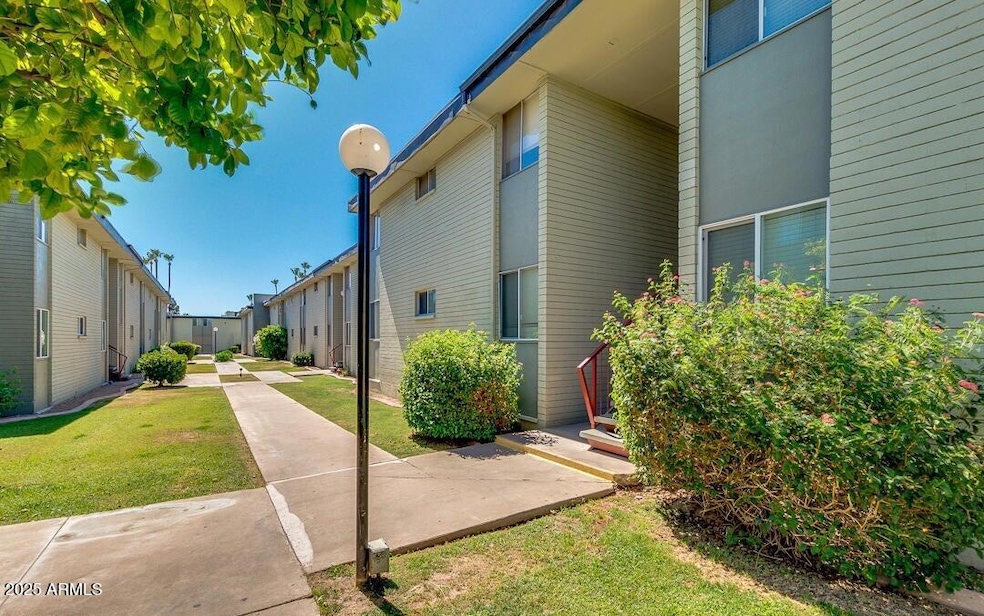6767 N 7th St Unit 106 Phoenix, AZ 85014
Camelback East Village NeighborhoodHighlights
- Gated Community
- Santa Fe Architecture
- Eat-In Kitchen
- Madison Richard Simis School Rated A-
- Community Pool
- Double Vanity
About This Home
This uptown condo is comfortable, clean and walking distance to grocery stores, restaurants, parks, hiking trails, night life and so much more. The huge windows in the main living area provide natural light and direct access to the oversized balcony. Kitchen appliances included. Or use the coin operated laundry on site. Water, sewer and trash included in the monthly rent! Two community pools and tons of lush landscaping and citrus trees around the complex.
Listing Agent
Shaaron Elisha
1st Class Real Estate & Associates License #SA671559000 Listed on: 04/04/2025

Condo Details
Home Type
- Condominium
Year Built
- Built in 1963
Lot Details
- 1 Common Wall
- Wrought Iron Fence
- Block Wall Fence
- Grass Covered Lot
Home Design
- Santa Fe Architecture
- Foam Roof
- Block Exterior
Interior Spaces
- 1,558 Sq Ft Home
- 2-Story Property
- Eat-In Kitchen
- Washer Hookup
Bedrooms and Bathrooms
- 3 Bedrooms
- Primary Bathroom is a Full Bathroom
- 2 Bathrooms
- Double Vanity
Parking
- 1 Carport Space
- Assigned Parking
Outdoor Features
- Patio
Location
- Unit is below another unit
- Property is near a bus stop
Schools
- Madison #1 Elementary School
- Madison Meadows Middle School
- North High School
Utilities
- Central Air
- Heating Available
- Cable TV Available
Listing and Financial Details
- Property Available on 5/1/25
- $150 Move-In Fee
- Rent includes water, sewer, garbage collection
- 12-Month Minimum Lease Term
- Tax Lot 135
- Assessor Parcel Number 161-04-175
Community Details
Overview
- Property has a Home Owners Association
- Flynn Lane Biltmore Association, Phone Number (602) 277-4418
- Built by UKNOWN
- Flynn Lane Biltmore Subdivision
Recreation
- Community Pool
Additional Features
- Coin Laundry
- Gated Community
Map
Property History
| Date | Event | Price | List to Sale | Price per Sq Ft |
|---|---|---|---|---|
| 06/04/2025 06/04/25 | Price Changed | $2,095 | -2.3% | $1 / Sq Ft |
| 04/30/2025 04/30/25 | Price Changed | $2,145 | -2.3% | $1 / Sq Ft |
| 04/04/2025 04/04/25 | For Rent | $2,195 | +22.3% | -- |
| 01/13/2022 01/13/22 | Rented | $1,795 | 0.0% | -- |
| 12/16/2021 12/16/21 | Price Changed | $1,795 | -10.0% | $1 / Sq Ft |
| 12/02/2021 12/02/21 | Price Changed | $1,995 | -4.8% | $1 / Sq Ft |
| 11/28/2021 11/28/21 | For Rent | $2,095 | 0.0% | -- |
| 11/12/2021 11/12/21 | Off Market | $2,095 | -- | -- |
| 10/27/2021 10/27/21 | For Rent | $2,095 | -- | -- |
Source: Arizona Regional Multiple Listing Service (ARMLS)
MLS Number: 6846421
APN: 161-04-175
- 6767 N 7th St Unit 227
- 542 E Flynn Ln
- 826 E Lamar Rd
- 6741 N 10th St
- 6640 N Chatelaine Place
- 846 E Ocotillo Rd
- 6819 N 10th Place Unit 2
- 311 E Wexford Cove
- 7022 N 11th St
- 1106 E Glendale Ave
- 6750 N 11th Place
- 629 E Myrtle Ave
- 742 E Sierra Vista Dr
- 1021 E Palmaire Ave
- 7217 N 6th Way
- 1135 E Lawrence Rd
- 1139 E Ocotillo Rd
- 6509 N 10th Place
- 6515 N Villa Manana Dr
- 807 E State Ave
- 7045 N 7th St
- 777 E Stella Ln Unit 1
- 1017 E Maryland Ave Unit 101
- 1017 E Maryland Ave Unit 116
- 777 E Stella Ln Unit ID1263048P
- 777 E Stella Ln Unit ID1263063P
- 777 E Stella Ln Unit ID1263052P
- 777 E Stella Ln Unit ID1263215P
- 777 E Stella Ln
- 825-835 E Marlette Ave
- 813 E Marlette Ave
- 813 E Marlette Ave Unit 11
- 813 E Marlette Ave Unit 1
- 813 E Marlette Ave Unit 4
- 6524 N 12th Place Unit 6524
- 1333 E Pomelo Grove Ln
- 1107 E Marlette Ave
- 6333 N 12th St
- 1124 E Rose Ln Unit 3
- 6301 N 12th St Unit 6






