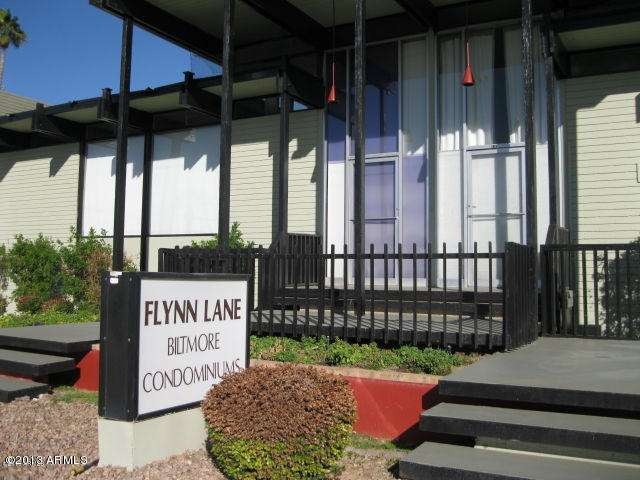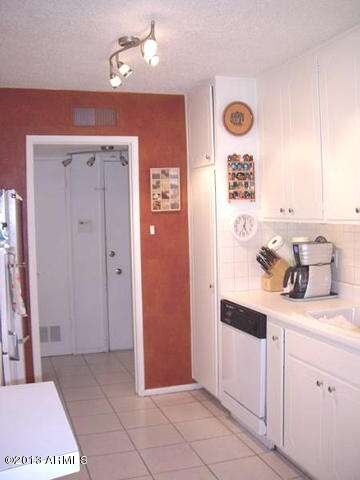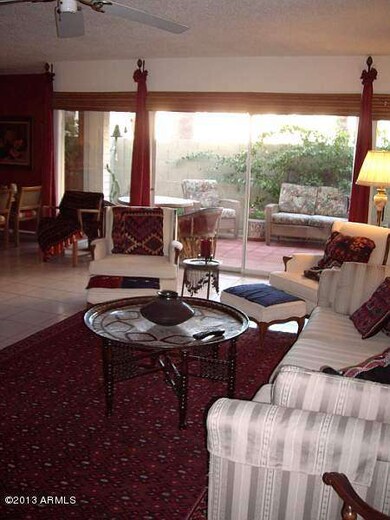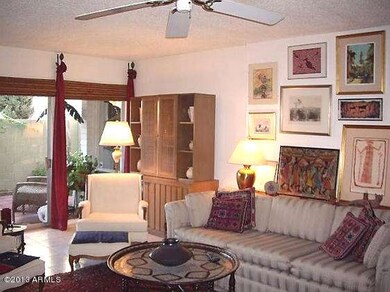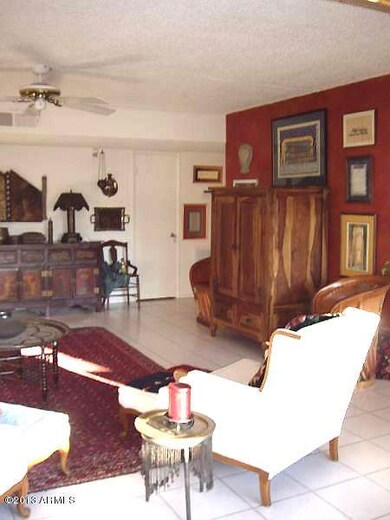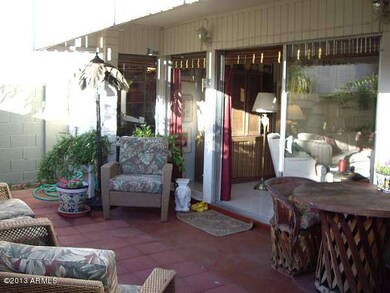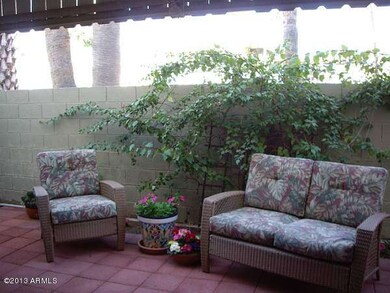
6767 N 7th St Unit 112 Phoenix, AZ 85014
Camelback East Village NeighborhoodHighlights
- Gated Parking
- Gated Community
- Heated Community Pool
- Madison Richard Simis School Rated A-
- Clubhouse
- Covered patio or porch
About This Home
As of February 2023Beautiful, Spacious 3-bedroom, 2-bath highly sought after Downstairs Condo that has been recently updated! Outside completely remodeled with new tamko balconies, freshly painted and new gates! Oversized back patio, with a gate leading to outside grassy area and pool. Lots of lush green landscaping throughout the complex.... Move in ready! Highly desirable central location, quick access to the 51. Great Madison school district. All HOA fees are current including the special assessment which has been paid.
Last Agent to Sell the Property
Arizona Best Real Estate License #SA550841000 Listed on: 04/17/2013

Last Buyer's Agent
Sandra Scott
Keller Williams Realty Sonoran Living License #SA533202000
Townhouse Details
Home Type
- Townhome
Est. Annual Taxes
- $520
Year Built
- Built in 1963
Lot Details
- 1,510 Sq Ft Lot
- Two or More Common Walls
- Block Wall Fence
- Backyard Sprinklers
Home Design
- Foam Roof
- Block Exterior
Interior Spaces
- 1,558 Sq Ft Home
- 1-Story Property
- Ceiling Fan
- Solar Screens
- Tile Flooring
Kitchen
- Eat-In Kitchen
- Dishwasher
- Kitchen Island
Bedrooms and Bathrooms
- 3 Bedrooms
- Walk-In Closet
- 2 Bathrooms
- Dual Vanity Sinks in Primary Bathroom
Parking
- 1 Carport Space
- Gated Parking
- Assigned Parking
Accessible Home Design
- No Interior Steps
Outdoor Features
- Covered patio or porch
- Outdoor Storage
Location
- Unit is below another unit
- Property is near a bus stop
Schools
- Madison Richard Simis Elementary School
- Madison Meadows Middle School
- North High School
Utilities
- Refrigerated Cooling System
- Heating System Uses Natural Gas
- High Speed Internet
- Cable TV Available
Listing and Financial Details
- Home warranty included in the sale of the property
- Tax Lot 112
- Assessor Parcel Number 161-04-181
Community Details
Overview
- Property has a Home Owners Association
- Golden Valley Association, Phone Number (602) 277-4418
- Flynn Lane Biltmore Subdivision
Amenities
- Clubhouse
- Recreation Room
- Coin Laundry
- No Laundry Facilities
Recreation
- Heated Community Pool
- Community Spa
Security
- Gated Community
Ownership History
Purchase Details
Home Financials for this Owner
Home Financials are based on the most recent Mortgage that was taken out on this home.Purchase Details
Purchase Details
Home Financials for this Owner
Home Financials are based on the most recent Mortgage that was taken out on this home.Purchase Details
Home Financials for this Owner
Home Financials are based on the most recent Mortgage that was taken out on this home.Purchase Details
Home Financials for this Owner
Home Financials are based on the most recent Mortgage that was taken out on this home.Purchase Details
Purchase Details
Home Financials for this Owner
Home Financials are based on the most recent Mortgage that was taken out on this home.Similar Homes in Phoenix, AZ
Home Values in the Area
Average Home Value in this Area
Purchase History
| Date | Type | Sale Price | Title Company |
|---|---|---|---|
| Warranty Deed | $420,000 | Arizona Title | |
| Warranty Deed | -- | None Listed On Document | |
| Warranty Deed | $220,000 | Jetclosing Inc | |
| Warranty Deed | -- | Security Title Agency | |
| Cash Sale Deed | $119,000 | Driggs Title Agency Inc | |
| Warranty Deed | -- | None Available | |
| Warranty Deed | $105,500 | Fidelity National Title |
Mortgage History
| Date | Status | Loan Amount | Loan Type |
|---|---|---|---|
| Open | $270,000 | New Conventional | |
| Previous Owner | $148,500 | New Conventional | |
| Previous Owner | $94,500 | Unknown | |
| Previous Owner | $94,950 | Purchase Money Mortgage | |
| Previous Owner | $9,000 | Unknown | |
| Previous Owner | $41,000 | Unknown | |
| Previous Owner | $38,773 | Unknown |
Property History
| Date | Event | Price | Change | Sq Ft Price |
|---|---|---|---|---|
| 02/14/2023 02/14/23 | Sold | $420,000 | -2.1% | $270 / Sq Ft |
| 01/13/2023 01/13/23 | Pending | -- | -- | -- |
| 12/10/2022 12/10/22 | For Sale | $429,000 | +95.0% | $275 / Sq Ft |
| 05/02/2019 05/02/19 | Sold | $220,000 | -7.2% | $141 / Sq Ft |
| 03/29/2019 03/29/19 | For Sale | $237,000 | +43.6% | $152 / Sq Ft |
| 08/05/2016 08/05/16 | Sold | $165,000 | -0.5% | $106 / Sq Ft |
| 06/06/2016 06/06/16 | For Sale | $165,900 | +0.5% | $106 / Sq Ft |
| 06/02/2016 06/02/16 | Off Market | $165,000 | -- | -- |
| 05/24/2016 05/24/16 | For Sale | $165,900 | +0.5% | $106 / Sq Ft |
| 05/21/2016 05/21/16 | Off Market | $165,000 | -- | -- |
| 05/09/2016 05/09/16 | Price Changed | $165,900 | -1.5% | $106 / Sq Ft |
| 04/07/2016 04/07/16 | For Sale | $168,500 | +41.6% | $108 / Sq Ft |
| 05/06/2013 05/06/13 | Sold | $119,000 | -0.8% | $76 / Sq Ft |
| 04/23/2013 04/23/13 | Pending | -- | -- | -- |
| 04/17/2013 04/17/13 | For Sale | $120,000 | -- | $77 / Sq Ft |
Tax History Compared to Growth
Tax History
| Year | Tax Paid | Tax Assessment Tax Assessment Total Assessment is a certain percentage of the fair market value that is determined by local assessors to be the total taxable value of land and additions on the property. | Land | Improvement |
|---|---|---|---|---|
| 2025 | $749 | $6,867 | -- | -- |
| 2024 | $727 | $6,540 | -- | -- |
| 2023 | $727 | $21,350 | $4,270 | $17,080 |
| 2022 | $805 | $17,050 | $3,410 | $13,640 |
| 2021 | $812 | $16,620 | $3,320 | $13,300 |
| 2020 | $800 | $15,070 | $3,010 | $12,060 |
| 2019 | $782 | $13,460 | $2,690 | $10,770 |
| 2018 | $672 | $10,270 | $2,050 | $8,220 |
| 2017 | $638 | $8,780 | $1,750 | $7,030 |
| 2016 | $702 | $8,780 | $1,750 | $7,030 |
| 2015 | $652 | $6,660 | $1,330 | $5,330 |
Agents Affiliated with this Home
-
A
Seller's Agent in 2023
Ari Jakobov
Elite Partners
-
D
Seller Co-Listing Agent in 2023
David Newman
Elite Partners
-

Buyer's Agent in 2023
Svetlana Suleymanov
eXp Realty
(602) 486-3313
2 in this area
60 Total Sales
-
J
Seller's Agent in 2019
Jared Rodham
My Home Group
-
M
Seller Co-Listing Agent in 2019
Molly Rodham
My Home Group
-

Buyer's Agent in 2019
Adam Gillick
My Home Group
(480) 432-7049
3 in this area
136 Total Sales
Map
Source: Arizona Regional Multiple Listing Service (ARMLS)
MLS Number: 4921944
APN: 161-04-181
- 6767 N 7th St Unit 227
- 6767 N 7th St Unit 230
- 6767 N 7th St Unit 125
- 6767 N 7th St Unit 118
- 6767 N 7th St Unit 212
- 6767 N 7th St Unit 217
- 542 E Flynn Ln
- 826 E Lamar Rd
- 707 E Ocotillo Rd
- 6741 N 10th St
- 710 E Tuckey Ln
- 846 E Ocotillo Rd
- 717 E Palmaire Ave
- 6808 N 11th St
- 6726 N 11th St Unit 2
- 6550 N 7th St
- 6841 N 3rd Place
- 311 E Wexford Cove
- 1126 E Lawrence Rd
- 6747 N 12th St
