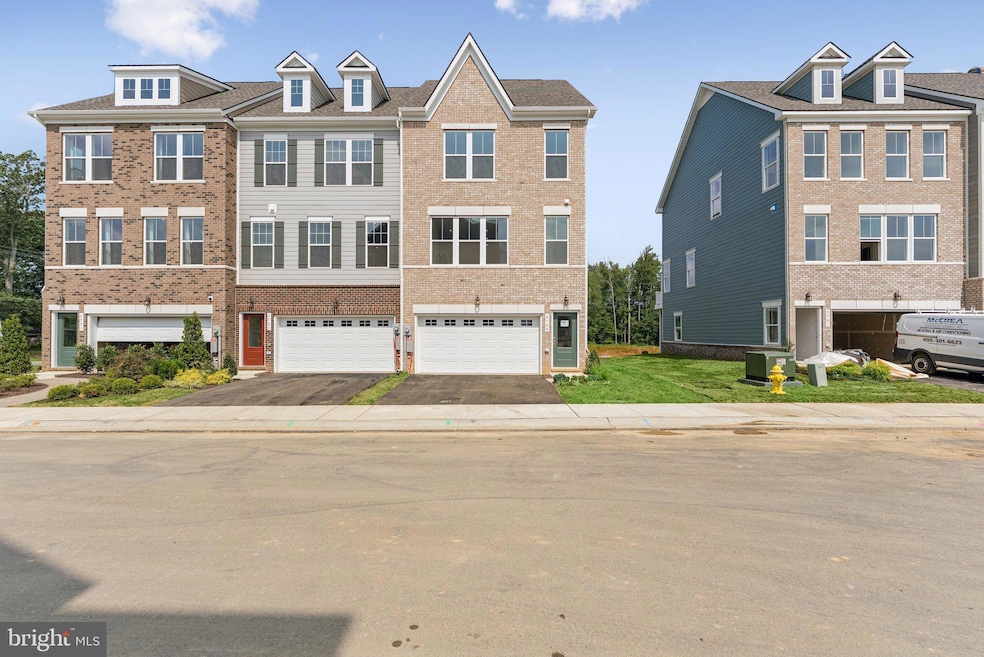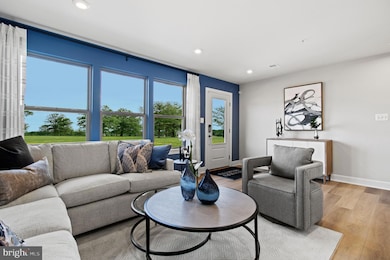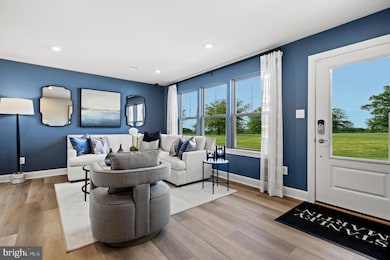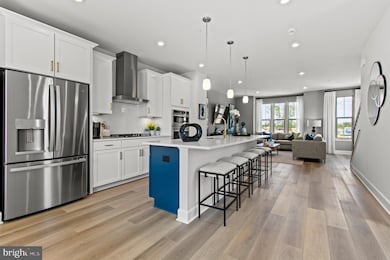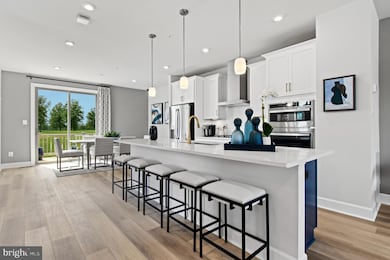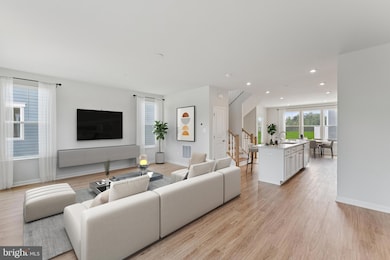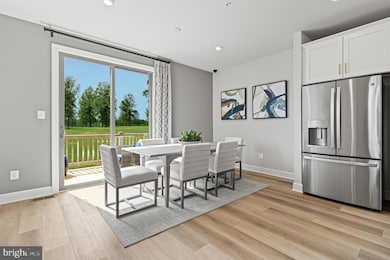6767 Stapleford Place Bryans Road, MD 20616
Estimated payment $2,997/month
Highlights
- New Construction
- Traditional Architecture
- 2 Car Attached Garage
- Open Floorplan
- Upgraded Countertops
- Double Pane Windows
About This Home
Welcome to the beautifully designed Louisa model featuring 3 bedrooms and 3.5 baths, offering stylish comfort and modern finishes throughout. Enjoy the open-concept main level with luxury vinyl plank (LVP) flooring, bright white cabinets, and direct access to a deck off the spacious family room — perfect for entertaining. The lower level also features durable LVP flooring, ideal for everyday living or a rec space. The primary suite includes a large walk-in closet, a spa-like bath with a separate toilet room, a bench in the shower, and ample storage. Additional highlights include a 2-car front-load garage, 2 driveway parking spots, and a backyard — a rare find! This home blends function and elegance in every detail. *This home is under construction. Photos are of a similar home
Open House Schedule
-
Sunday, November 30, 202512:00 to 5:00 pm11/30/2025 12:00:00 PM +00:0011/30/2025 5:00:00 PM +00:00Add to Calendar
-
Monday, December 01, 202510:00 am to 5:00 pm12/1/2025 10:00:00 AM +00:0012/1/2025 5:00:00 PM +00:00Add to Calendar
Townhouse Details
Home Type
- Townhome
Year Built
- Built in 2025 | New Construction
Lot Details
- 1,780 Sq Ft Lot
- Property is in excellent condition
HOA Fees
- $83 Monthly HOA Fees
Parking
- 2 Car Attached Garage
- Front Facing Garage
Home Design
- Traditional Architecture
- Slab Foundation
- Vinyl Siding
Interior Spaces
- 2,229 Sq Ft Home
- Property has 3 Levels
- Open Floorplan
- Ceiling height of 9 feet or more
- Recessed Lighting
- Double Pane Windows
- Low Emissivity Windows
- Insulated Windows
- Window Screens
- Dining Area
Kitchen
- Gas Oven or Range
- Built-In Microwave
- Dishwasher
- Kitchen Island
- Upgraded Countertops
Bedrooms and Bathrooms
- 3 Bedrooms
- Walk-In Closet
Schools
- J C Parks Elementary School
- Matthew Henson Middle School
- Henry E. Lackey High School
Utilities
- Forced Air Heating and Cooling System
- Heat Pump System
- Vented Exhaust Fan
- Programmable Thermostat
- Electric Water Heater
Listing and Financial Details
- Tax Lot 7
Community Details
Overview
- Association fees include lawn maintenance, pool(s), road maintenance, snow removal, trash
- Built by Stanley Martin Homes
- Bryans Green Subdivision, Louisa Floorplan
Amenities
- Common Area
Recreation
- Community Playground
Map
Home Values in the Area
Average Home Value in this Area
Property History
| Date | Event | Price | List to Sale | Price per Sq Ft |
|---|---|---|---|---|
| 10/31/2025 10/31/25 | Price Changed | $464,990 | -1.1% | $209 / Sq Ft |
| 09/16/2025 09/16/25 | For Sale | $469,990 | -- | $211 / Sq Ft |
Source: Bright MLS
MLS Number: MDCH2047302
- 6773 Stapleford Place
- 6788 Stapleford Place
- 6779 Stapleford Place
- 6878 Barrowfield Place
- 2750 Coppersmith Place
- 6826 Matthews Rd
- 6836 Matthews Rd
- 6838 Matthews Rd
- 6830 Matthews Rd
- 6822 Matthews Rd
- 6850 Matthews Rd
- 2860 Chippewa St
- 6563 Matthews Rd
- 2647 Longbow Ct
- 5829 Monmouth Ct
- 2760 Cheyenne Ct
- 3027 Coriander Place
- 6954 Farragut Dr
- 6645 Brooky Place
- 6551 Cornell Rd
- 2941 Sedgemore Place
- 2711 Coppersmith Place
- 2647 Longbow Ct
- 6624 Bucknell Rd
- 6960 Farragut Dr
- 6947 Farragut Dr
- 2762 Bridgewater Dr
- 2766 Bridgewater Dr
- 6882 Barrowfield Place
- 2802 Bridgewater Dr
- 2353 S Hampton Dr
- 2622 Shiloh Church Rd
- 6830 Lantana Dr
- 1548 Shellford Ln
- 8834 Chiswick Ct
- 11111 Caskadilla Ln
- 11801 River Dr
- 1000 Caskadilla Ln
- 7902 Heatherleigh Place
- 5837 River Dr
