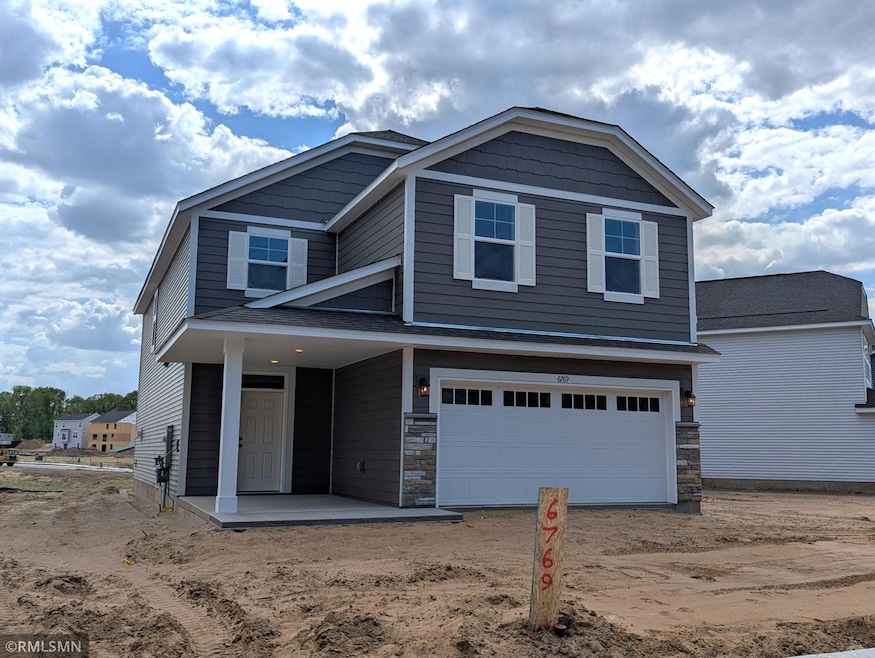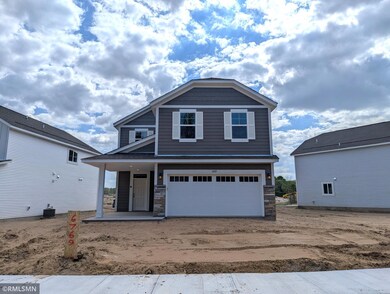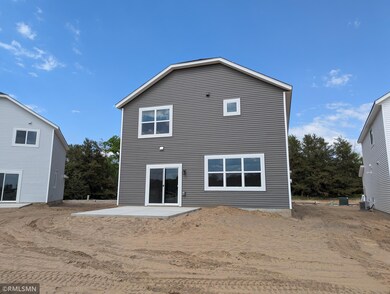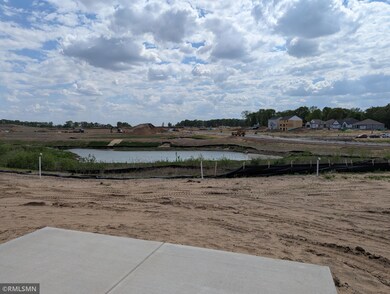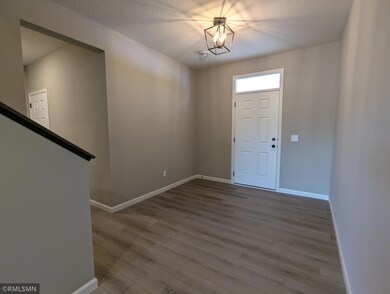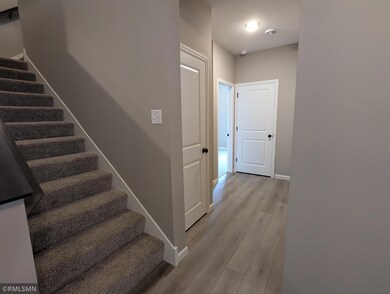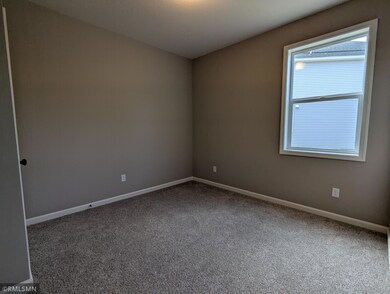
6769 104th St Cottage Grove, MN 55016
Estimated payment $3,111/month
Highlights
- New Construction
- 1 Fireplace
- Living Room
- Loft
- 2 Car Attached Garage
- Entrance Foyer
About This Home
**Ask about our 5.25% interest rate buydown with preferred lender.** Completed new construction and move-in ready! This beautiful two story slab home welcomes you with a cozy cement front porch area. Greet your guests in the large foyer before leading them to your open floor plan design main floor. Luxury vinyl plank flooring runs throughout the foyer, living room, kitchen, dining room and mud room. A welcoming gas fireplace adds just the right ambience for cozy fall evenings and the sleek quartz countertops, tile backsplash, cheerful white cabinetry and walk in pantry make everyday tasks more enjoyable. New LG kitchen appliances are included! The main floor bedroom and full bathroom are a great addition for guests or as flex space. The spacious loft upstairs is equally perfect as an office or an extra hangout area. The owner’s suite offers a peaceful retreat and 3 additional bedrooms with the upstairs laundry room nearby is very convenient. All kitchen appliances, sod, and irrigation are included.
Open House Schedule
-
Saturday, May 17, 20251:00 to 5:00 pm5/17/2025 1:00:00 PM +00:005/17/2025 5:00:00 PM +00:00Add to Calendar
Home Details
Home Type
- Single Family
Year Built
- Built in 2025 | New Construction
HOA Fees
- $167 Monthly HOA Fees
Parking
- 2 Car Attached Garage
Interior Spaces
- 2,824 Sq Ft Home
- 2-Story Property
- 1 Fireplace
- Entrance Foyer
- Living Room
- Loft
Bedrooms and Bathrooms
- 5 Bedrooms
- 3 Bathrooms
Additional Features
- 7,841 Sq Ft Lot
- Forced Air Heating and Cooling System
Community Details
- Association fees include lawn care, snow removal
- Firstservice Association, Phone Number (952) 277-2716
- Built by CAPSTONE HOMES INC
- Mississippi Landing Community
- Mississippi Landing 1St Add Subdivision
Map
Home Values in the Area
Average Home Value in this Area
Property History
| Date | Event | Price | Change | Sq Ft Price |
|---|---|---|---|---|
| 05/13/2025 05/13/25 | For Sale | $449,900 | -- | $159 / Sq Ft |
Similar Homes in Cottage Grove, MN
Source: NorthstarMLS
MLS Number: 6720534
- 6769 104th St
- 6777 104th St
- 6737 104th St
- 6729 104th St
- 10478 Glenbrook Ave S
- 10478 Glenbrook Ave S
- 10478 Glenbrook Ave S
- 10478 Glenbrook Ave S
- 10478 Glenbrook Ave S
- 10478 Glenbrook Ave S
- 10478 Glenbrook Ave S
- 10478 Glenbrook Ave S
- 10478 Glenbrook Ave S
- 10478 Glenbrook Ave S
- 10478 Glenbrook Ave S
- 10478 Glenbrook Ave S
- 10478 Glenbrook Ave S
- 10478 Glenbrook Ave S
- 10491 Glenbrook Ave S
- 10467 Glenbrook Ave S
