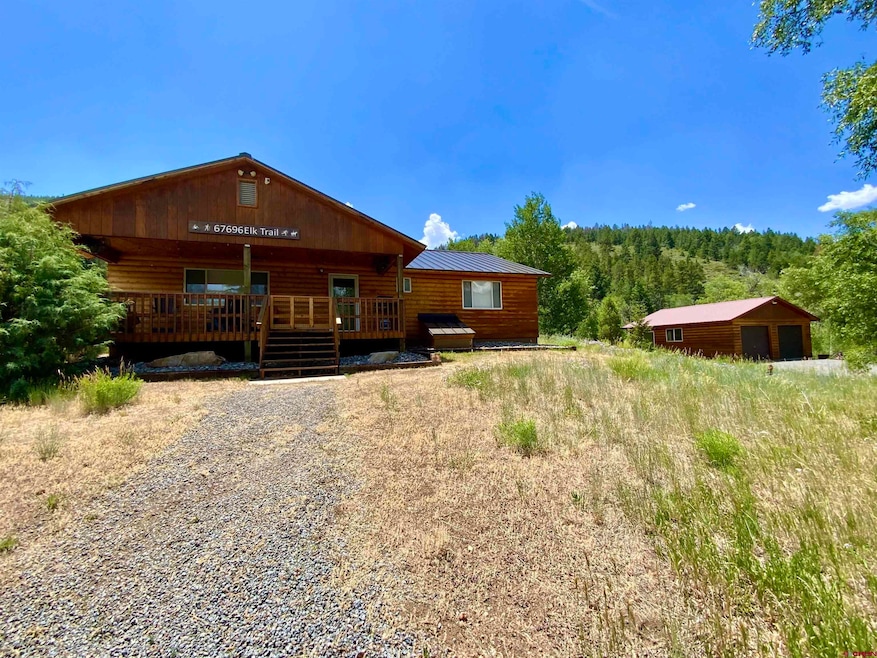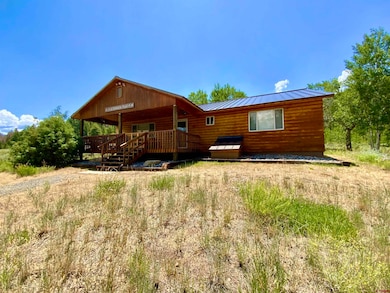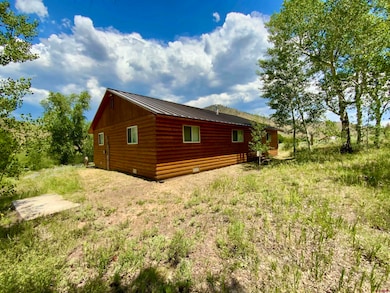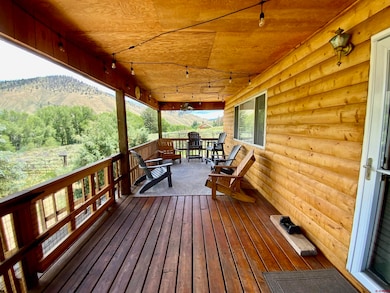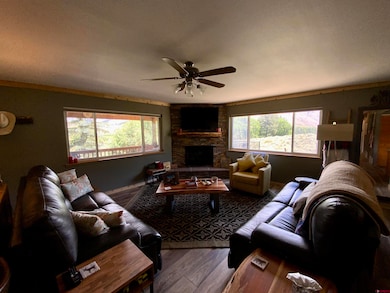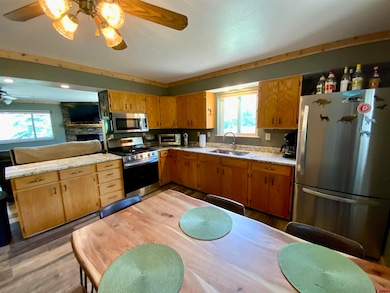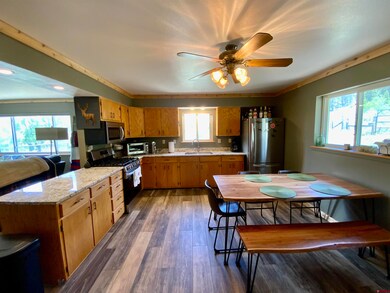
67696 Elk Trail Gunnison, CO 81230
Estimated payment $4,364/month
Highlights
- Creek or Stream View
- Deck
- Ranch Style House
- Crested Butte Community School Rated A-
- Living Room with Fireplace
- Granite Countertops
About This Home
Come visit Deer Haven Estates located just outside Gunnison and you’ll find this beautifully remodeled 3 bedroom/2 bath home offering a perfect mix of comfort, style, and functionality. Situated on approximately 1 acre and backing directly to Bureau of Land Management land, this property provides privacy, scenic views, and endless access to the Colorado outdoors. The interior has been thoughtfully updated with a blend of tile and carpet flooring, granite countertops, and all stainless steel appliances. A brand new, screwless standing seam metal roof adds durability and curb appeal. The spacious primary bedroom includes a private three-quarter bath for your convenience. Enjoy the peaceful surroundings from the large covered front porch—ideal for relaxing in the crisp mountain air. The property also includes a detached two car garage/shop, perfect for projects, storage, or additional workspace. The home is being offered partially furnished for a seamless move-in experience. Don’t miss this unique opportunity to own a fully updated mountain retreat with direct public land access!
Home Details
Home Type
- Single Family
Est. Annual Taxes
- $1,309
Year Built
- Built in 1998
Lot Details
- 1 Acre Lot
- Kennel or Dog Run
- Back Yard Fenced
HOA Fees
- $100 Monthly HOA Fees
Parking
- 2 Car Detached Garage
Property Views
- Creek or Stream
- Mountain
Home Design
- Ranch Style House
- Concrete Foundation
- Raised Foundation
- Metal Roof
- Log Siding
- Stick Built Home
Interior Spaces
- 1,632 Sq Ft Home
- Partially Furnished
- Ceiling Fan
- Double Pane Windows
- Low Emissivity Windows
- Window Treatments
- Living Room with Fireplace
- Combination Kitchen and Dining Room
Kitchen
- Oven or Range
- Microwave
- Dishwasher
- Granite Countertops
Flooring
- Carpet
- Tile
Bedrooms and Bathrooms
- 3 Bedrooms
Laundry
- Dryer
- Washer
Outdoor Features
- Deck
Schools
- Gunnison 1-5 Elementary School
- Gunnison 6-8 Middle School
- Gunnison 9-12 High School
Utilities
- Forced Air Heating System
- Heating System Uses Natural Gas
- Well
- Water Heater
- Internet Available
- Phone Available
Community Details
- Association fees include sewer, snow removal, road maintenance
- Deer Haven Estates HOA
- Deer Haven Estates Subdivision
- Property is near a preserve or public land
Listing and Financial Details
- Assessor Parcel Number 396725200014
Map
Home Values in the Area
Average Home Value in this Area
Property History
| Date | Event | Price | Change | Sq Ft Price |
|---|---|---|---|---|
| 07/16/2025 07/16/25 | For Sale | $750,000 | -- | $460 / Sq Ft |
Similar Homes in Gunnison, CO
Source: Colorado Real Estate Network (CREN)
MLS Number: 826581
- 43495 County Road 18vv
- 000 White Pine Upper Tomichi
- TBD Alwilda
- 43323 County Road 14pp
- TBD Co Rd 888
- #TBD Usfs Rd 763 Rd
- 101 & 131 Mountain Lion Ln
- 11 Quartz View Ln
- 5291 County Rd 76
- 5291 County Road 76
- 22600 Martin St
- 700 County Road 763
- 127 Chicago Park Rd
- 32 Bench Rd
- 420 Quartz Ln
- 522 Cebolla River
- 417 State St
- 101 3rd St
- 0 Tbd Co Highway 114
- 320 Forest Service Road 770
