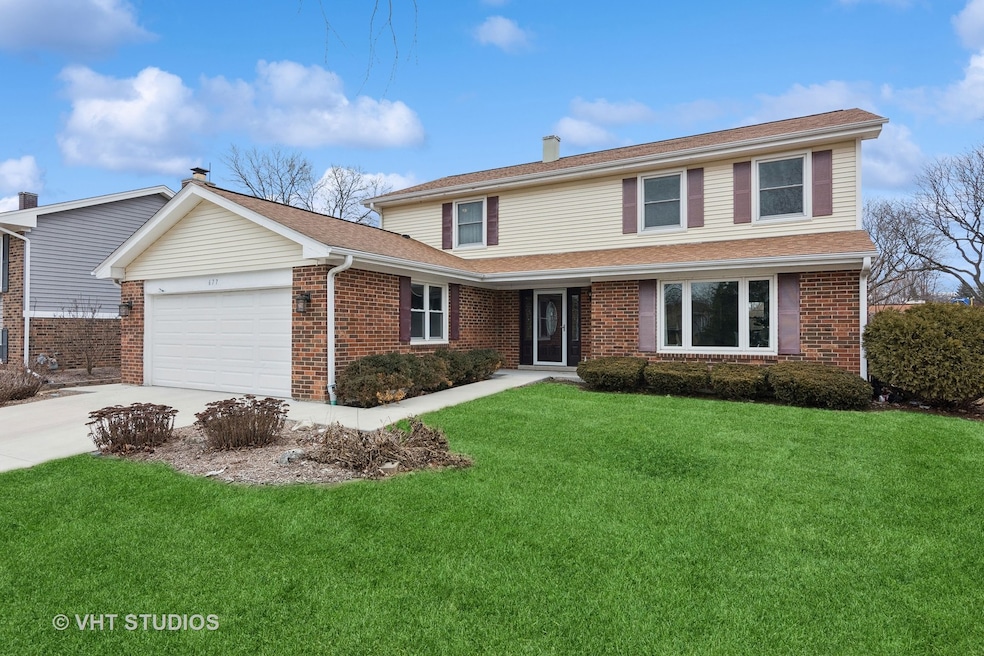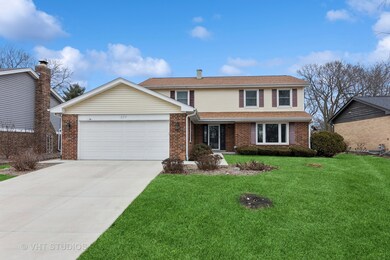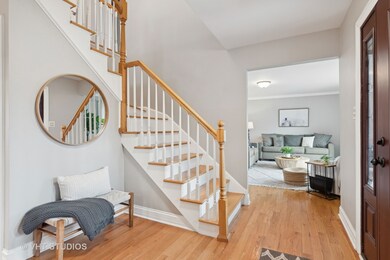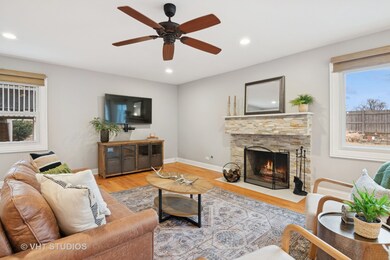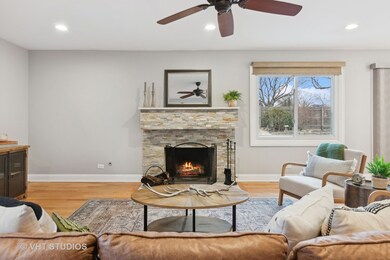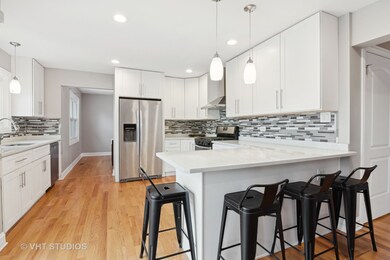
677 Alchester Dr Wheaton, IL 60189
Southeast Wheaton NeighborhoodHighlights
- Colonial Architecture
- Deck
- Recreation Room
- Lincoln Elementary School Rated A
- Property is near a park
- Wood Flooring
About This Home
As of March 2025Welcome to your dream home! This beautifully fully upgraded spacious 4-bedroom, 2.5-bathroom colonial style two story home with finished basement offers the perfect blend of modern and classic design. Located in South Wheaton, this home boasts an open floor plan, ideal for entertaining and everyday living. The main level of the home features stunning hardwood floors that flow throughout. The gourmet kitchen features white shaker cabinetry, Quartz countertops, and stainless steel appliances. With a charming fireplace and natural light, the family room is perfectly suited for cozy winter evenings. The additional large living room has a picture window that fills the space with natural light and provides another wonderful place to entertain. Upstairs offers a large primary bedroom with ensuite and walk-in closet, along with three generously sized secondary bedrooms and an updated hall bath. The finished basement is a great entertainment, gym, or play space. Step outside to your private backyard retreat, complete with a spacious deck and yard, ideal for summer and outdoor entertaining. Additional highlights include a 2-car garage, brand new driveway, energy-efficient windows, newer siding and roofs. Conveniently located near top-rated schools, shopping, parks and train stations, this home truly has it all. Don't miss the opportunity to make this your forever home! Upgrades: New HAVC (Furnace and Air Conditioner): Sept 2023; New Deck and Sidewalk: May 2023; Radon Machine Installation: Nov 2022; New Driveway and Sidewalk: Sept 2022; Front Entrance Door and Storm Door: July 2020; All 2nd floor Bedrooms, carpets, and Bathrooms: 2019; 1st Floor Kitchen, Appliances, Hardwood Floor throughout: 2017; Complete Attic insulation: 2017; Upgraded Basement: 2015; Roof, Siding, Garage Door, Windows: 2014 MULTIPLE OFFERS RECEIVED, HIGHEST AND BEST BY 5:00 pm on Sunday, 2/16/25.
Home Details
Home Type
- Single Family
Est. Annual Taxes
- $10,378
Year Built
- Built in 1980
Lot Details
- Lot Dimensions are 65x120
- Fenced Yard
- Paved or Partially Paved Lot
Parking
- 2 Car Attached Garage
- Driveway
Home Design
- Colonial Architecture
- Asphalt Roof
- Concrete Perimeter Foundation
Interior Spaces
- 2,500 Sq Ft Home
- 2-Story Property
- Wood Burning Fireplace
- Family Room with Fireplace
- Living Room
- Formal Dining Room
- Recreation Room
- Unfinished Attic
- Laundry Room
Kitchen
- Range<<rangeHoodToken>>
- Dishwasher
Flooring
- Wood
- Carpet
Bedrooms and Bathrooms
- 4 Bedrooms
- 4 Potential Bedrooms
Finished Basement
- Partial Basement
- Crawl Space
Schools
- Lincoln Elementary School
- Edison Middle School
- Wheaton Warrenville South H S High School
Utilities
- Forced Air Heating and Cooling System
- Heating System Uses Natural Gas
- Lake Michigan Water
- Overhead Sewers
Additional Features
- Deck
- Property is near a park
Community Details
- Briarcliffe Knolls Subdivision, Somerset Floorplan
Listing and Financial Details
- Homeowner Tax Exemptions
Ownership History
Purchase Details
Purchase Details
Purchase Details
Purchase Details
Purchase Details
Home Financials for this Owner
Home Financials are based on the most recent Mortgage that was taken out on this home.Purchase Details
Home Financials for this Owner
Home Financials are based on the most recent Mortgage that was taken out on this home.Purchase Details
Purchase Details
Similar Homes in Wheaton, IL
Home Values in the Area
Average Home Value in this Area
Purchase History
| Date | Type | Sale Price | Title Company |
|---|---|---|---|
| Quit Claim Deed | -- | None Listed On Document | |
| Quit Claim Deed | -- | None Listed On Document | |
| Interfamily Deed Transfer | -- | None Available | |
| Interfamily Deed Transfer | -- | None Available | |
| Interfamily Deed Transfer | -- | None Available | |
| Warranty Deed | $352,000 | First American Title | |
| Warranty Deed | $392,000 | Attorneys Title Guaranty Fun | |
| Interfamily Deed Transfer | -- | None Available | |
| Interfamily Deed Transfer | -- | None Available |
Mortgage History
| Date | Status | Loan Amount | Loan Type |
|---|---|---|---|
| Previous Owner | $280,000 | Credit Line Revolving | |
| Previous Owner | $130,000 | New Conventional | |
| Previous Owner | $219,000 | New Conventional | |
| Previous Owner | $220,000 | New Conventional | |
| Previous Owner | $200,000 | Purchase Money Mortgage | |
| Previous Owner | $71,880 | Unknown | |
| Previous Owner | $71,316 | Unknown |
Property History
| Date | Event | Price | Change | Sq Ft Price |
|---|---|---|---|---|
| 03/13/2025 03/13/25 | Sold | $655,000 | +4.8% | $262 / Sq Ft |
| 02/16/2025 02/16/25 | Pending | -- | -- | -- |
| 02/13/2025 02/13/25 | For Sale | $625,000 | -- | $250 / Sq Ft |
Tax History Compared to Growth
Tax History
| Year | Tax Paid | Tax Assessment Tax Assessment Total Assessment is a certain percentage of the fair market value that is determined by local assessors to be the total taxable value of land and additions on the property. | Land | Improvement |
|---|---|---|---|---|
| 2023 | $10,378 | $161,570 | $32,680 | $128,890 |
| 2022 | $10,159 | $152,690 | $30,880 | $121,810 |
| 2021 | $10,126 | $149,070 | $30,150 | $118,920 |
| 2020 | $10,094 | $147,680 | $29,870 | $117,810 |
| 2019 | $9,864 | $143,780 | $29,080 | $114,700 |
| 2018 | $10,176 | $146,500 | $27,400 | $119,100 |
| 2017 | $10,027 | $141,100 | $26,390 | $114,710 |
| 2016 | $9,896 | $135,470 | $25,340 | $110,130 |
| 2015 | $9,822 | $129,240 | $24,170 | $105,070 |
| 2014 | $8,050 | $105,280 | $19,110 | $86,170 |
| 2013 | $7,843 | $105,600 | $19,170 | $86,430 |
Agents Affiliated with this Home
-
Holley Kedzior

Seller's Agent in 2025
Holley Kedzior
Compass
(773) 551-4250
25 in this area
162 Total Sales
-
Molly Korb
M
Seller Co-Listing Agent in 2025
Molly Korb
Compass
(480) 522-7007
13 in this area
77 Total Sales
-
Jean Hoyle

Buyer's Agent in 2025
Jean Hoyle
@ Properties
1 in this area
53 Total Sales
Map
Source: Midwest Real Estate Data (MRED)
MLS Number: 12289251
APN: 05-21-407-010
- 647 Farnham Ln
- 773 Farnham Ln
- 1207 S Sumner St
- 1441 Haverhill Dr Unit B
- 1487 Haverhill Dr Unit C
- 824 Dawes Ave
- 813 E Elm St
- 1122 Coolidge Ave
- 35 Venetian Way Cir
- 512 Pershing Ave
- 220 E Elm St
- 107 George St
- 1168 Hertford Ct
- 68 Citation Cir
- 1410 S Main St
- 1690 Ashburn Ct Unit A
- 1678 Trowbridge Ct Unit A
- 1523 S Prospect St
- 818 E Indiana St
- 100 W Roosevelt Rd
