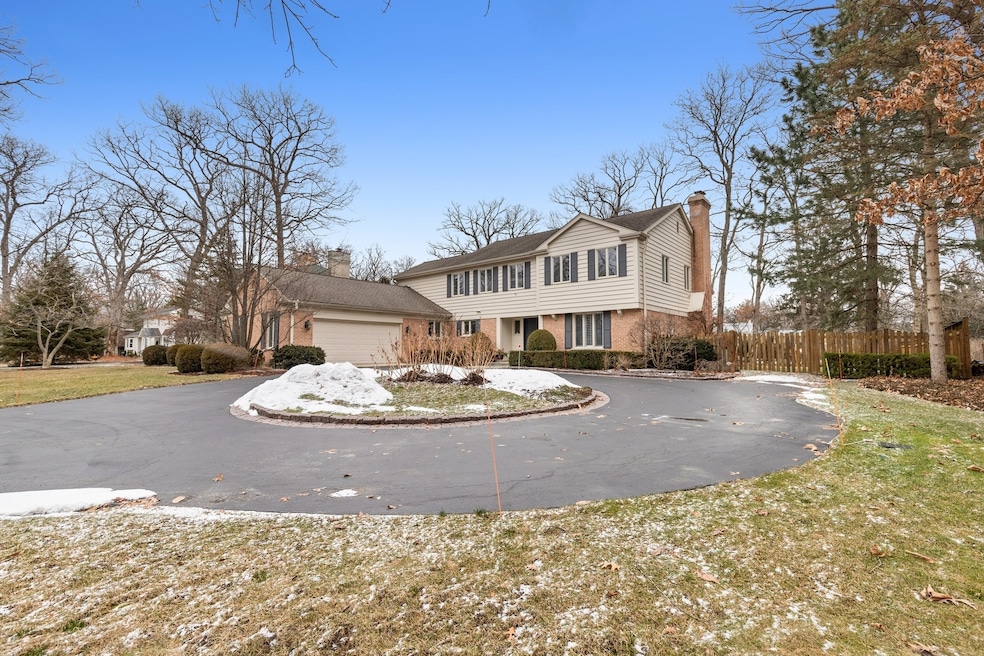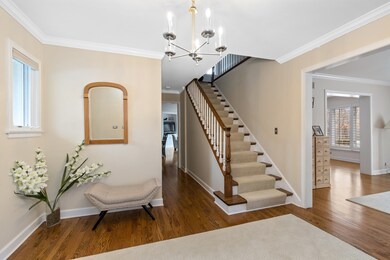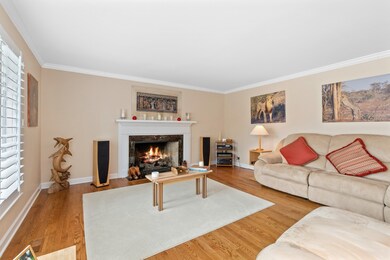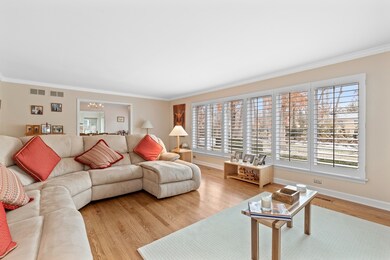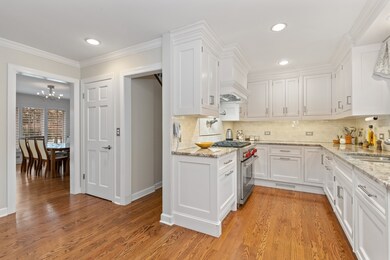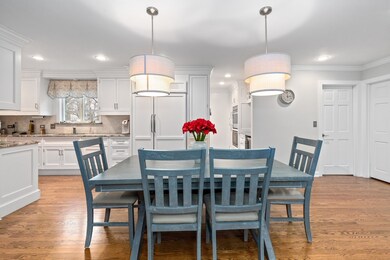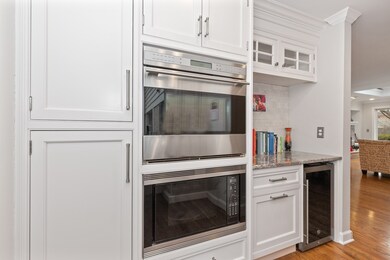
677 Forest Hill Rd Lake Forest, IL 60045
Highlights
- Colonial Architecture
- Landscaped Professionally
- Recreation Room
- Cherokee Elementary School Rated A
- Family Room with Fireplace
- Wooded Lot
About This Home
As of June 2022This stunning Whispering Oaks Colonial has been maintained & updated by the current homeowners with great care. The gourmet kitchen is extremely functional with a spacious eating area, all the best appliances (Wolf, Meile & Sub Zero) & it opens to a wall of windows in the family room. Other features include a circular driveway, gleaming hardwood floors, skylight windows, fine millwork, 2 fireplaces, a private homeowner's suite overlooking the backyard, a large butler's pantry, first-floor laundry, a finished lower level, & an oversized two car garage. Enjoy the lush gardens & landscaping from the large blue stone patio in your private, fully fenced, half acre yard. Move right in and experience all that this storybook community has to offer.
Last Agent to Sell the Property
Jameson Sotheby's International Realty License #475168103 Listed on: 02/17/2022

Last Buyer's Agent
Non Member
NON MEMBER
Home Details
Home Type
- Single Family
Est. Annual Taxes
- $13,867
Year Built
- Built in 1961
Lot Details
- 0.48 Acre Lot
- Lot Dimensions are 103x200
- Fenced Yard
- Landscaped Professionally
- Paved or Partially Paved Lot
- Wooded Lot
Parking
- 2 Car Attached Garage
- Heated Garage
- Parking Space is Owned
Home Design
- Colonial Architecture
Interior Spaces
- 3,759 Sq Ft Home
- 2-Story Property
- Dry Bar
- Skylights
- Gas Log Fireplace
- Entrance Foyer
- Family Room with Fireplace
- 2 Fireplaces
- Living Room with Fireplace
- Formal Dining Room
- Library
- Recreation Room
- Wood Flooring
- Finished Basement
- Basement Fills Entire Space Under The House
Kitchen
- Range<<rangeHoodToken>>
- <<microwave>>
- High End Refrigerator
- Dishwasher
- Wine Refrigerator
- Stainless Steel Appliances
- Disposal
Bedrooms and Bathrooms
- 5 Bedrooms
- 5 Potential Bedrooms
- Bathroom on Main Level
- Dual Sinks
- Separate Shower
Laundry
- Laundry Room
- Laundry on main level
- Dryer
- Washer
Accessible Home Design
- Handicap Shower
Schools
- Cherokee Elementary School
- Deer Path Middle School
- Lake Forest High School
Utilities
- Forced Air Heating and Cooling System
- Heating System Uses Natural Gas
- 200+ Amp Service
Ownership History
Purchase Details
Home Financials for this Owner
Home Financials are based on the most recent Mortgage that was taken out on this home.Purchase Details
Home Financials for this Owner
Home Financials are based on the most recent Mortgage that was taken out on this home.Similar Homes in Lake Forest, IL
Home Values in the Area
Average Home Value in this Area
Purchase History
| Date | Type | Sale Price | Title Company |
|---|---|---|---|
| Warranty Deed | $1,051,000 | Pierson & Strachan | |
| Warranty Deed | $830,000 | Fd |
Mortgage History
| Date | Status | Loan Amount | Loan Type |
|---|---|---|---|
| Open | $840,800 | New Conventional | |
| Previous Owner | $664,000 | Adjustable Rate Mortgage/ARM | |
| Previous Owner | $135,000 | Adjustable Rate Mortgage/ARM | |
| Previous Owner | $100,000 | Unknown | |
| Previous Owner | $289,100 | Unknown | |
| Previous Owner | $296,400 | Unknown |
Property History
| Date | Event | Price | Change | Sq Ft Price |
|---|---|---|---|---|
| 06/01/2022 06/01/22 | Sold | $1,051,000 | +0.1% | $280 / Sq Ft |
| 03/03/2022 03/03/22 | Pending | -- | -- | -- |
| 02/17/2022 02/17/22 | For Sale | $1,050,000 | +26.5% | $279 / Sq Ft |
| 07/27/2016 07/27/16 | Sold | $830,000 | +1.8% | $221 / Sq Ft |
| 05/13/2016 05/13/16 | Pending | -- | -- | -- |
| 05/09/2016 05/09/16 | For Sale | $815,000 | -- | $217 / Sq Ft |
Tax History Compared to Growth
Tax History
| Year | Tax Paid | Tax Assessment Tax Assessment Total Assessment is a certain percentage of the fair market value that is determined by local assessors to be the total taxable value of land and additions on the property. | Land | Improvement |
|---|---|---|---|---|
| 2024 | $18,729 | $358,461 | $109,068 | $249,393 |
| 2023 | $15,605 | $307,154 | $93,457 | $213,697 |
| 2022 | $15,605 | $265,724 | $98,406 | $167,318 |
| 2021 | $14,750 | $256,194 | $94,877 | $161,317 |
| 2020 | $14,367 | $256,733 | $95,077 | $161,656 |
| 2019 | $13,887 | $256,298 | $94,916 | $161,382 |
| 2018 | $14,561 | $284,726 | $100,604 | $184,122 |
| 2017 | $14,417 | $283,818 | $100,283 | $183,535 |
| 2016 | $13,973 | $273,086 | $96,491 | $176,595 |
| 2015 | $13,759 | $256,587 | $90,661 | $165,926 |
| 2014 | $13,931 | $262,821 | $91,309 | $171,512 |
| 2012 | $13,457 | $260,503 | $90,504 | $169,999 |
Agents Affiliated with this Home
-
Kim Shortsle

Seller's Agent in 2022
Kim Shortsle
Jameson Sotheby's International Realty
(847) 987-5702
121 Total Sales
-
Carleigh Mia Goldsberry

Seller Co-Listing Agent in 2022
Carleigh Mia Goldsberry
Jameson Sotheby's International Realty
(224) 558-1993
66 Total Sales
-
N
Buyer's Agent in 2022
Non Member
NON MEMBER
-
Jane Chana

Seller's Agent in 2016
Jane Chana
Berkshire Hathaway HomeServices Chicago
(847) 804-0471
3 Total Sales
-
J
Buyer's Agent in 2016
John Comerford
Compass
Map
Source: Midwest Real Estate Data (MRED)
MLS Number: 11333047
APN: 16-04-406-011
- 674 Timber Ln
- 670 S Green Bay Rd
- 360 Hickory Ct
- 360 Linden Ave
- 855 Beverly Place
- 715 Linden Ave
- 263 Linden Ave
- 25 Barnswallow Ln
- 800 Longwood Dr
- 104 E Louis Ave
- 31 E Sandpiper Ln
- 45 E Mallard Ln
- 641 Highview Terrace
- 710 Buena Rd
- 262 E Foster Place
- 631 Northmoor Rd
- 162 E Foster Place
- 1171 Beverly Place
- 81 W North Ave
- 845 Highview Terrace
