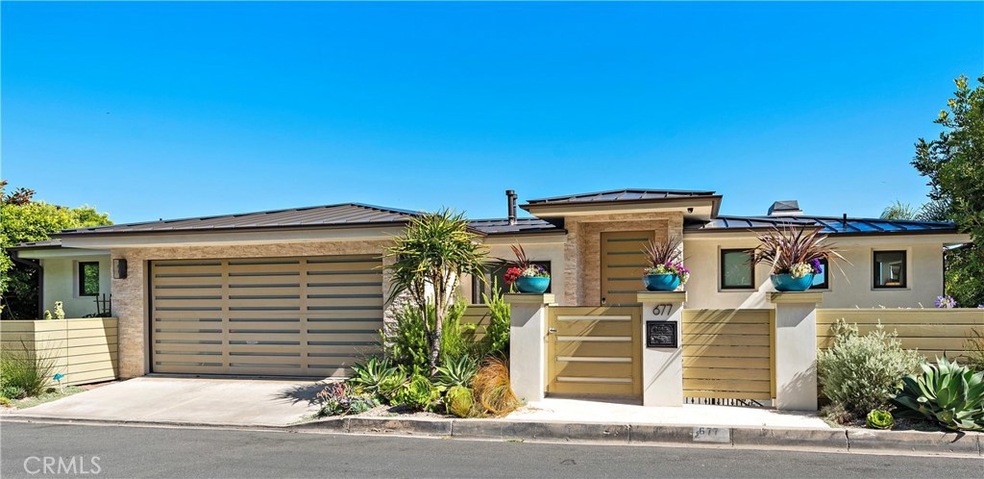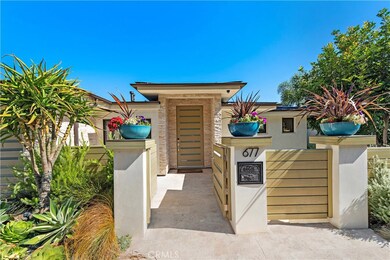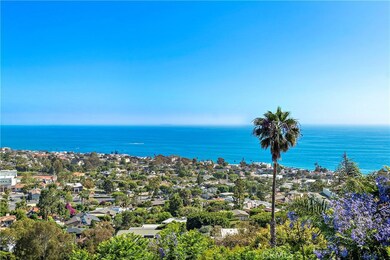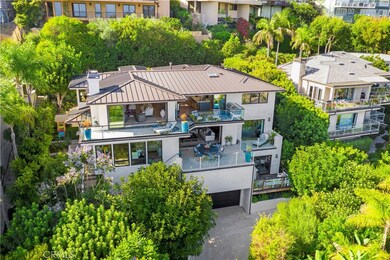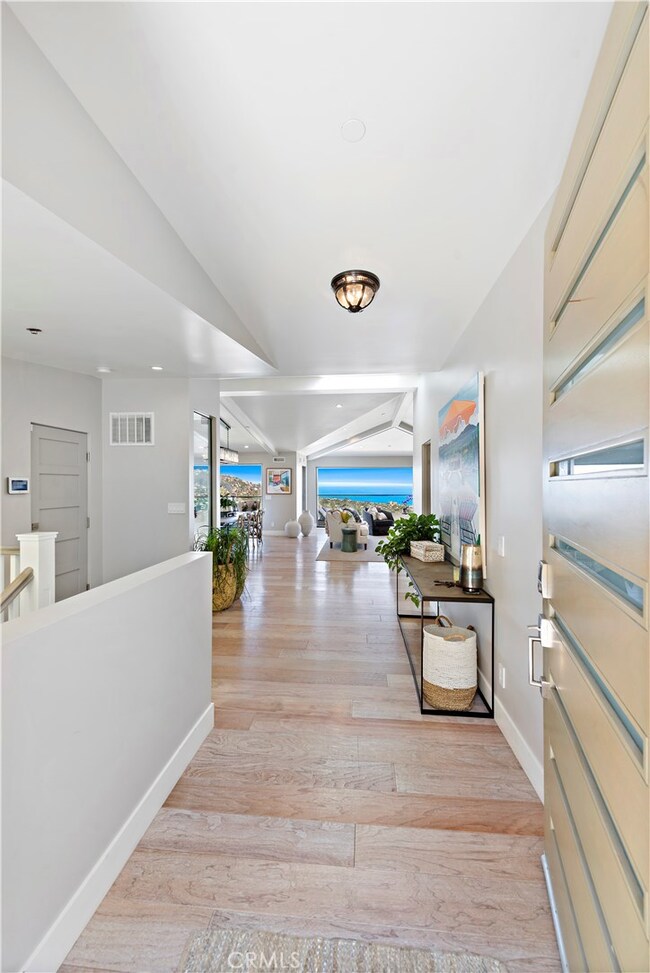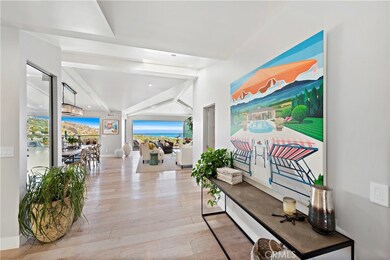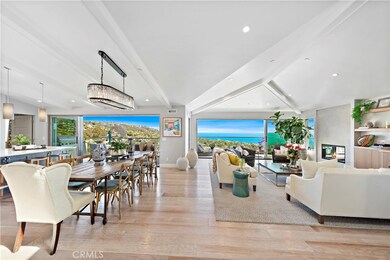
677 Mystic Way Laguna Beach, CA 92651
Mystic Hills NeighborhoodHighlights
- Ocean View
- Primary Bedroom Suite
- Open Floorplan
- El Morro Elementary School Rated A+
- Gated Parking
- Fireplace in Primary Bedroom
About This Home
As of September 2020Completely re-built and expanded from the ground up in 2015. So many options! This stunning multi-level estate offers the perfect combination of location, style, views, functionality and livability. Location. Sitting on a 9,500 sf street to street lot in coveted Mystic Hills neighborhood, this house has it all, including a separate guest suite and (2) two-car garages. Perfectly located to maximize views yet still access all that town has to offer. Style. Tastefully designed in a California coastal theme, this home dresses up with elegance to entertain, yet is comfortable enough for just relaxing after a day at the beach. Views. Panoramic views from all of the decks and nearly every room in the house. With expansive views of the ocean, the rolling hills, and city lights, there are spectacular views for any time of day or night. Functionality. A straight-forward floor plan with 5 bedrooms and 5.5. baths, 2 living rooms, interior laundry room, the separate unit and plenty of parking from both streets, there is room and flexibility for nearly any living combination or situation. Livability. From the top of the line appliances and the use of some of the finest materials and fixtures available, the dual zone AC, built in BBQ, to the disappearing walls of glass, custom built full height glass wine room and cutting edge technology integrated throughout the house, the designer has not missed a thing!
Home Details
Home Type
- Single Family
Est. Annual Taxes
- $54,007
Year Built
- Built in 2015
Lot Details
- 9,500 Sq Ft Lot
- Southwest Facing Home
- Landscaped
- Lot Sloped Down
Parking
- 4 Car Direct Access Garage
- 2 Open Parking Spaces
- Parking Available
- Front Facing Garage
- Rear-Facing Garage
- Driveway
- Gated Parking
Property Views
- Ocean
- Coastline
- Catalina
- Panoramic
- City Lights
- Canyon
Home Design
- Contemporary Architecture
- Modern Architecture
- Copper Plumbing
- Stucco
Interior Spaces
- 4,506 Sq Ft Home
- 1-Story Property
- Open Floorplan
- Central Vacuum
- Built-In Features
- Beamed Ceilings
- Cathedral Ceiling
- Ceiling Fan
- Recessed Lighting
- Gas Fireplace
- Entryway
- Family Room Off Kitchen
- Living Room with Fireplace
- Living Room with Attached Deck
- Storage
- Laundry Room
Kitchen
- Open to Family Room
- Walk-In Pantry
- Double Oven
- Six Burner Stove
- Gas Cooktop
- Microwave
- Ice Maker
- Dishwasher
- Kitchen Island
- Stone Countertops
- Disposal
Bedrooms and Bathrooms
- 5 Bedrooms | 2 Main Level Bedrooms
- Fireplace in Primary Bedroom
- Primary Bedroom Suite
- Walk-In Closet
- Stone Bathroom Countertops
- Makeup or Vanity Space
- Dual Sinks
- Soaking Tub
Home Security
- Alarm System
- Carbon Monoxide Detectors
- Fire and Smoke Detector
Outdoor Features
- Outdoor Grill
Schools
- Top Of The World Elementary School
- Thurston Middle School
- Laguna Beach High School
Utilities
- Forced Air Zoned Cooling and Heating System
- Private Water Source
Community Details
- No Home Owners Association
- Mystic Hills Subdivision
Listing and Financial Details
- Tax Lot 41
- Tax Tract Number 3036
- Assessor Parcel Number 64129408
Ownership History
Purchase Details
Home Financials for this Owner
Home Financials are based on the most recent Mortgage that was taken out on this home.Purchase Details
Home Financials for this Owner
Home Financials are based on the most recent Mortgage that was taken out on this home.Purchase Details
Home Financials for this Owner
Home Financials are based on the most recent Mortgage that was taken out on this home.Purchase Details
Home Financials for this Owner
Home Financials are based on the most recent Mortgage that was taken out on this home.Similar Homes in Laguna Beach, CA
Home Values in the Area
Average Home Value in this Area
Purchase History
| Date | Type | Sale Price | Title Company |
|---|---|---|---|
| Grant Deed | $4,850,000 | Chicago Title Company | |
| Deed | $5,300,000 | Wfg National Title Co | |
| Grant Deed | $5,695,000 | Chicago Title Company | |
| Grant Deed | $2,539,000 | Chicago Title |
Mortgage History
| Date | Status | Loan Amount | Loan Type |
|---|---|---|---|
| Open | $4,364,515 | New Conventional | |
| Previous Owner | $3,000,000 | Adjustable Rate Mortgage/ARM | |
| Previous Owner | $500,000 | Future Advance Clause Open End Mortgage | |
| Previous Owner | $1,000,000 | New Conventional |
Property History
| Date | Event | Price | Change | Sq Ft Price |
|---|---|---|---|---|
| 09/14/2020 09/14/20 | Sold | $4,850,000 | -3.0% | $1,076 / Sq Ft |
| 08/09/2020 08/09/20 | Pending | -- | -- | -- |
| 07/10/2020 07/10/20 | For Sale | $4,999,000 | -5.7% | $1,109 / Sq Ft |
| 08/25/2017 08/25/17 | Sold | $5,300,000 | -8.6% | $1,218 / Sq Ft |
| 07/03/2017 07/03/17 | Pending | -- | -- | -- |
| 07/01/2017 07/01/17 | Price Changed | $5,799,999 | 0.0% | $1,332 / Sq Ft |
| 06/30/2017 06/30/17 | Price Changed | $5,799,000 | -1.7% | $1,332 / Sq Ft |
| 03/27/2017 03/27/17 | For Sale | $5,900,000 | +3.6% | $1,355 / Sq Ft |
| 03/11/2016 03/11/16 | Sold | $5,695,000 | 0.0% | $1,308 / Sq Ft |
| 03/02/2016 03/02/16 | Pending | -- | -- | -- |
| 02/29/2016 02/29/16 | For Sale | $5,695,000 | +124.3% | $1,308 / Sq Ft |
| 12/16/2014 12/16/14 | Sold | $2,538,800 | -8.9% | $737 / Sq Ft |
| 11/05/2014 11/05/14 | Pending | -- | -- | -- |
| 10/03/2014 10/03/14 | For Sale | $2,788,000 | -- | $810 / Sq Ft |
Tax History Compared to Growth
Tax History
| Year | Tax Paid | Tax Assessment Tax Assessment Total Assessment is a certain percentage of the fair market value that is determined by local assessors to be the total taxable value of land and additions on the property. | Land | Improvement |
|---|---|---|---|---|
| 2025 | $54,007 | $5,249,795 | $3,771,662 | $1,478,133 |
| 2024 | $54,007 | $5,146,858 | $3,697,708 | $1,449,150 |
| 2023 | $53,223 | $5,045,940 | $3,625,204 | $1,420,736 |
| 2022 | $52,123 | $4,947,000 | $3,554,121 | $1,392,879 |
| 2021 | $51,026 | $4,850,000 | $3,484,432 | $1,365,568 |
| 2020 | $57,626 | $5,514,120 | $4,343,300 | $1,170,820 |
| 2019 | $56,594 | $5,406,000 | $4,258,137 | $1,147,863 |
| 2018 | $55,468 | $5,300,000 | $4,174,644 | $1,125,356 |
| 2017 | $60,929 | $5,808,900 | $4,649,954 | $1,158,946 |
| 2016 | $30,491 | $2,785,376 | $2,050,771 | $734,605 |
| 2015 | $27,922 | $2,538,800 | $1,953,553 | $585,247 |
| 2014 | $5,224 | $319,430 | $51,060 | $268,370 |
Agents Affiliated with this Home
-
Marcus Skenderian

Seller's Agent in 2020
Marcus Skenderian
Compass
(949) 295-5758
3 in this area
75 Total Sales
-
Brendalyn Michael

Seller Co-Listing Agent in 2020
Brendalyn Michael
Compass
(949) 533-1740
1 in this area
30 Total Sales
-
Kim Rossi
K
Buyer's Agent in 2020
Kim Rossi
Compass
(949) 632-6611
1 in this area
21 Total Sales
-
L
Seller's Agent in 2017
Lisa Mackey
Compass
-
Karla Stagman

Seller Co-Listing Agent in 2017
Karla Stagman
Compass
(949) 294-5794
60 Total Sales
-
Nicholas Hooper

Buyer's Agent in 2017
Nicholas Hooper
Compass
(949) 939-7083
2 in this area
57 Total Sales
Map
Source: California Regional Multiple Listing Service (CRMLS)
MLS Number: LG20135655
APN: 641-294-08
- 1223 Skyline Dr
- 1214 Anacapa Way
- 1105 Skyline Dr
- 1255 Skyline Dr
- 622 Mystic Way
- 535 Mystic Way
- 1040 Skyline Dr
- 1061 Skyline Dr
- 1380 Skyline Dr
- 346 Y Place
- 750 Manzanita Dr
- 1415 Coral Dr
- 1425 Skyline Dr
- 1324 Pitcairn Place
- 134 High Dr
- 547 Temple Hills Dr
- 135 High Dr
- 556 Through St
- 645 Griffith Way
- 385 Mermaid St
