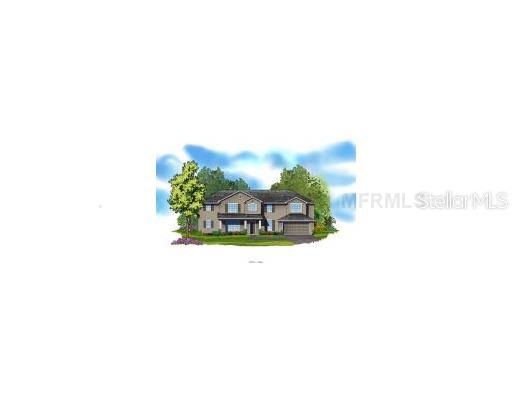
Highlights
- Fitness Center
- Under Construction
- Gated Community
- Indoor Pool
- Fishing
- Open Floorplan
About This Home
As of August 2017This large two story floor plan boasts a beautiful vaulted ceiling upon walking in. Our most popular two story plan, the Labelle is perfect for a large family or one that entertains. The Family Room, open to the Kitchen, is perfect for entertaining. The spa style Master Bathroom allows for your much deserved ralaxation after a long day. The upstairs has all the space your children or guests could need with a Media and Game room, a separate retreat and open study. If you have been looking for 4346 square feet of heaven, look no farther!
Home Details
Home Type
- Single Family
Est. Annual Taxes
- $412
Year Built
- Built in 2012 | Under Construction
Lot Details
- 0.25 Acre Lot
- Lot Dimensions are 90x125
- West Facing Home
- Private Lot
- Property is zoned R-1AA
HOA Fees
- $118 Monthly HOA Fees
Parking
- 3 Car Attached Garage
- Garage Door Opener
Home Design
- Traditional Architecture
- Bi-Level Home
- Slab Foundation
- Wood Frame Construction
- Shingle Roof
- Block Exterior
- Stone Siding
- Stucco
Interior Spaces
- 4,346 Sq Ft Home
- Open Floorplan
- High Ceiling
- Family Room Off Kitchen
- Formal Dining Room
- Laundry in unit
- Attic
Kitchen
- Eat-In Kitchen
- Oven
- Range
- Microwave
- ENERGY STAR Qualified Refrigerator
- ENERGY STAR Qualified Dishwasher
- Stone Countertops
- Solid Wood Cabinet
- Disposal
Flooring
- Carpet
- Ceramic Tile
Bedrooms and Bathrooms
- 5 Bedrooms
- Walk-In Closet
- Low Flow Plumbing Fixtures
Home Security
- Security System Owned
- Fire and Smoke Detector
Eco-Friendly Details
- Energy-Efficient Insulation
- Energy-Efficient Thermostat
- Ventilation
Pool
- Indoor Pool
Schools
- Clarcona Elementary School
- Ocoee Middle School
- Ocoee High School
Utilities
- Central Heating and Cooling System
- Underground Utilities
- Electric Water Heater
- Cable TV Available
Listing and Financial Details
- Visit Down Payment Resource Website
- Legal Lot and Block 448 / 04
- Assessor Parcel Number 31-21-28-9250-04-480
Community Details
Overview
- Westyn Bay Ph 4 And 5 Subdivision
- The community has rules related to deed restrictions
Recreation
- Recreation Facilities
- Community Playground
- Fitness Center
- Community Pool
- Fishing
Security
- Gated Community
Ownership History
Purchase Details
Home Financials for this Owner
Home Financials are based on the most recent Mortgage that was taken out on this home.Purchase Details
Home Financials for this Owner
Home Financials are based on the most recent Mortgage that was taken out on this home.Map
Similar Home in Ocoee, FL
Home Values in the Area
Average Home Value in this Area
Purchase History
| Date | Type | Sale Price | Title Company |
|---|---|---|---|
| Warranty Deed | $411,000 | First Service Title Of Flori | |
| Warranty Deed | $378,700 | Town Square Title Ltd |
Mortgage History
| Date | Status | Loan Amount | Loan Type |
|---|---|---|---|
| Open | $30,000 | New Conventional | |
| Open | $415,400 | VA | |
| Closed | $387,000 | VA | |
| Previous Owner | $340,809 | New Conventional |
Property History
| Date | Event | Price | Change | Sq Ft Price |
|---|---|---|---|---|
| 11/17/2017 11/17/17 | Off Market | $411,000 | -- | -- |
| 08/17/2017 08/17/17 | Sold | $411,000 | -4.4% | $94 / Sq Ft |
| 07/12/2017 07/12/17 | Pending | -- | -- | -- |
| 07/01/2017 07/01/17 | For Sale | $430,000 | +13.6% | $98 / Sq Ft |
| 07/07/2014 07/07/14 | Off Market | $378,677 | -- | -- |
| 09/07/2012 09/07/12 | Sold | $378,677 | 0.0% | $87 / Sq Ft |
| 06/07/2012 06/07/12 | Pending | -- | -- | -- |
| 05/28/2012 05/28/12 | For Sale | $378,677 | -- | $87 / Sq Ft |
Tax History
| Year | Tax Paid | Tax Assessment Tax Assessment Total Assessment is a certain percentage of the fair market value that is determined by local assessors to be the total taxable value of land and additions on the property. | Land | Improvement |
|---|---|---|---|---|
| 2025 | $10,197 | $626,739 | -- | -- |
| 2024 | $9,431 | $613,500 | $115,000 | $498,500 |
| 2023 | $9,431 | $573,345 | $115,000 | $458,345 |
| 2022 | $8,440 | $490,368 | $100,000 | $390,368 |
| 2021 | $7,288 | $398,980 | $85,000 | $313,980 |
| 2020 | $6,792 | $381,308 | $65,000 | $316,308 |
| 2019 | $6,634 | $348,191 | $60,000 | $288,191 |
| 2018 | $6,642 | $340,486 | $60,000 | $280,486 |
| 2017 | $5,761 | $332,983 | $60,000 | $272,983 |
| 2016 | $5,790 | $346,379 | $25,000 | $321,379 |
| 2015 | $5,893 | $346,542 | $25,000 | $321,542 |
| 2014 | $5,850 | $314,004 | $25,000 | $289,004 |
Source: Stellar MLS
MLS Number: T2520515
APN: 31-2128-9250-04-480
- 545 Palio Ct
- 2724 Westyn Cove Ln
- 2545 Azzurra Ln
- 2520 Azzurra Ln
- 2795 Westyn Cove Ln
- 604 Fortanini Cir
- 659 Fortanini Cir
- 723 Marotta Loop
- 701 Fortanini Cir
- 920 Nola Dr
- 63 Jake Ct
- 1762 Regal River Cir
- 2938 Bushmead Ct
- 2100 West Rd
- 3333 Atmore Terrace
- 2350 Valley Dr
- 3772 Cochran St
- 2232 Donahue Dr
- 3764 Cochran St
- 3334 Fawnwood Dr
