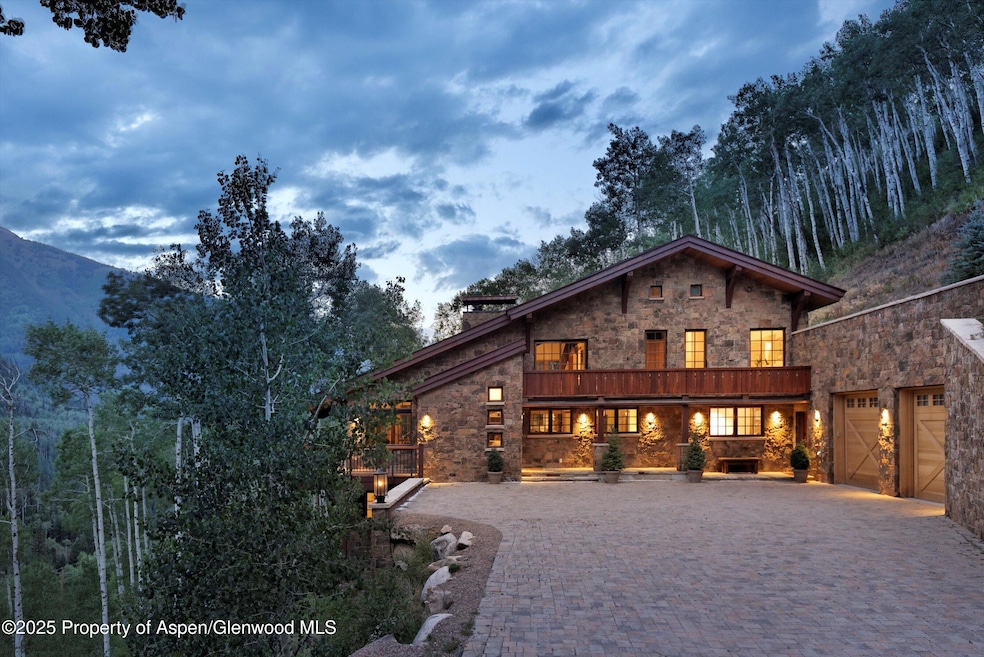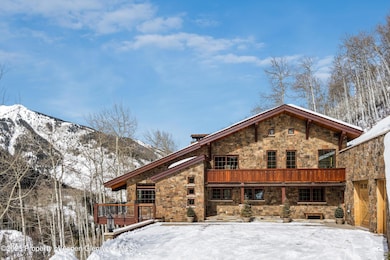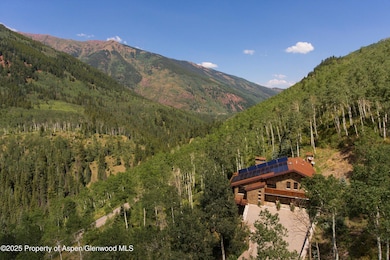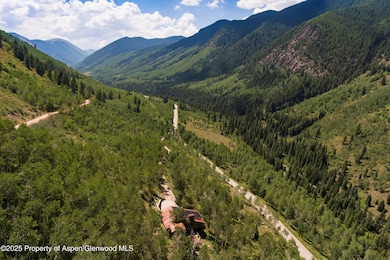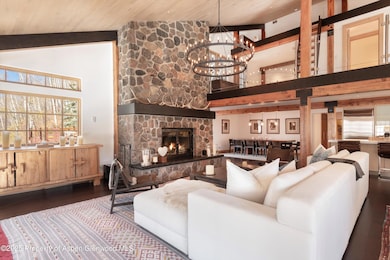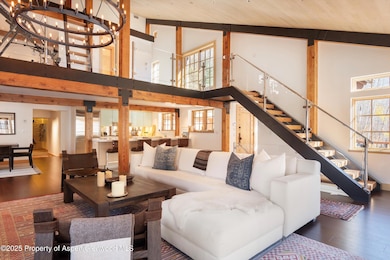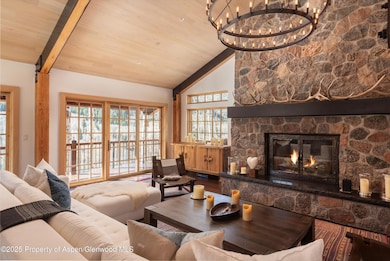Estimated payment $67,126/month
Highlights
- Popular Property
- Spa
- Solar Power System
- Aspen Middle School Rated A-
- Sauna
- Green Building
About This Home
Located 10 minutes from town and surrounded by the Elk Mountains, 6770 Castle Creek Road is a sanctuary offering access to all that Aspen has to offer. Perched on the hillside overlooking the Castle Creek Valley, this chalet-style home brings in all of the surrounding scenery including dramatic views of South Highland Bowl, Five Fingers and the surrounding mountains. Walk-out patios grace large portions of the house including a main-level wrap-around that leads to an outdoor dining area and a wooden large deck complete with an encased Japanese soaking tub. The main level includes a beautiful central stone hearth complete with wood-burning fireplace that anchors the living and dining rooms as well as the custom gourmet kitchen with Wolf, Bosch and Subzero appliances. A separate media room and guest suite are adjacent to a stone and glass wine room and abundant pantry space. Completing the main level is the wellness studio, complete with an infrared sauna. Just off the main living space is a converted heated shed equipped to house a private office space or workout studio. The upper level is home to the large, private master suite that has its own gas fireplace and private patio. Adjacent to this is a large den/office space that overlooks the living room and includes a cozy loft space furnished with two beds that is beloved by any youngster. The walkout from this zone leads to a separate hillside patio perfect for sunbathing and drinking in the property's views. The lower level includes a wonderful, private en-suite guest room. Every interior space is appointed with top-level finishes. The bathrooms are light and bright with exquisite honed white calacatta marble throughout. All of the glass doors in the house are Starphire and of extraordinary quality. The exterior features copper windows and contemporary stone and the yard is wild and beautiful year-round, requiring no maintenance. The attached 2-car garage has incredible storage space and ready to house any of your gear and offroad toys that provide summer or winter access into the backcountry, most notably access to skiing on Aspen Mountain via Little Annie's Rd that avoids the gondola line on even the deepest powder days. Extensive top-of-the-line home systems afford the luxurious comforts of in-town living. The home is solar powered with significant battery storage. A whole-home R-O water system includes over 500 gallons of backup water storage and a high-pressure pump to ensure robust flow from all areas of the home. The property is also wired for fiber-optic broadband internet ensuring high-speed connectivity. Several systems have been updated recently.
Listing Agent
The Shea Team - Layne and Michael Shea
Aspen Snowmass Sotheby's International Realty - Hyman Mall Brokerage Phone: (970) 925-6060 Listed on: 10/28/2025
Co-Listing Agent
Aspen Snowmass Sotheby's International Realty - Hyman Mall Brokerage Phone: (970) 925-6060 License #FA.100004067
Home Details
Home Type
- Single Family
Est. Annual Taxes
- $15,713
Year Built
- Built in 2008
Lot Details
- 2.13 Acre Lot
- Landscaped with Trees
- Property is in excellent condition
- Property is zoned AR-10
Parking
- 2 Car Garage
- Carport
Home Design
- Frame Construction
- Metal Roof
- Stone Siding
Interior Spaces
- 4,098 Sq Ft Home
- Partially Furnished
- 2 Fireplaces
- Sauna
- Home Security System
- Property Views
Kitchen
- Oven
- Range
- Microwave
- Bosch Dishwasher
- Dishwasher
- Wolf Appliances
Bedrooms and Bathrooms
- 4 Bedrooms
- 4 Full Bathrooms
- Soaking Tub
- Steam Shower
Laundry
- Laundry Room
- Dryer
- Washer
Eco-Friendly Details
- Green Building
- Solar Power System
Outdoor Features
- Spa
- Patio
- Outbuilding
Location
- Mineral Rights Excluded
Utilities
- Heating System Uses Natural Gas
- Radiant Heating System
- Propane
- Water Rights Not Included
- Well
- Water Softener
- Septic System
Community Details
- No Home Owners Association
- Castle Creek Subdivision
- Property is near a preserve or public land
Listing and Financial Details
- Assessor Parcel Number 291112101006
Map
Home Values in the Area
Average Home Value in this Area
Tax History
| Year | Tax Paid | Tax Assessment Tax Assessment Total Assessment is a certain percentage of the fair market value that is determined by local assessors to be the total taxable value of land and additions on the property. | Land | Improvement |
|---|---|---|---|---|
| 2024 | $15,713 | $547,400 | $232,930 | $314,470 |
| 2023 | $15,713 | $555,420 | $236,340 | $319,080 |
| 2022 | $9,142 | $289,580 | $104,250 | $185,330 |
| 2021 | $8,616 | $281,510 | $107,250 | $174,260 |
| 2020 | $8,995 | $293,270 | $78,650 | $214,620 |
| 2019 | $8,995 | $293,270 | $78,650 | $214,620 |
| 2018 | $7,702 | $295,320 | $79,200 | $216,120 |
| 2017 | $6,686 | $251,360 | $64,800 | $186,560 |
| 2016 | $6,208 | $228,770 | $67,660 | $161,110 |
| 2015 | $6,169 | $228,770 | $67,660 | $161,110 |
| 2014 | $5,027 | $182,160 | $59,700 | $122,460 |
Property History
| Date | Event | Price | List to Sale | Price per Sq Ft |
|---|---|---|---|---|
| 11/20/2025 11/20/25 | For Sale | $12,500,000 | 0.0% | $3,050 / Sq Ft |
| 11/16/2025 11/16/25 | Off Market | $12,500,000 | -- | -- |
| 10/31/2025 10/31/25 | For Rent | $25,000 | 0.0% | -- |
| 10/28/2025 10/28/25 | For Sale | $12,500,000 | -- | $3,050 / Sq Ft |
Purchase History
| Date | Type | Sale Price | Title Company |
|---|---|---|---|
| Warranty Deed | $5,750,000 | None Available | |
| Warranty Deed | $1,900,000 | Stewart Title | |
| Interfamily Deed Transfer | -- | None Available |
Mortgage History
| Date | Status | Loan Amount | Loan Type |
|---|---|---|---|
| Open | $3,750,000 | Credit Line Revolving |
Source: Aspen Glenwood MLS
MLS Number: 190635
APN: R003317
- 88 Lower Hurricane Rd
- 10 Little Highlands Way
- 255 Conundrum Creek Rd
- 143 Conundrum Creek Rd
- 800 S Hayden Rd
- 2601 Midnight Mine Rd
- 9676 Castle Creek Rd
- 125 Rooney Cir
- 41 Popcorn Ln
- 100 Difficult Ln
- 195 N Hayden Rd
- 44481 Highway 82
- 161 Stillwater Ln
- 1271 S Ute Ave
- 0075 Prospector Rd Unit 8409 Summer Int
- 0075 Prospector Rd Unit 8410-12
- 0075 Prospector Rd Unit 8401 Summer Int
- 0075 Prospector Rd Unit 8406-6
- 0075 Prospector Rd Unit 8204 Winter 3
- 0075 Prospector Rd Unit 8408 Winter Int
- 303 Conundrum Creek Rd
- 800 S Hayden Rd
- 9676 Castle Creek Rd
- 931 N Hayden Rd
- 47200 Highway 82
- 40 Northstar Cir
- 289 Exhibition Ln
- 388 Exhibition Ln
- 235 Exhibition Ln
- 180 Exhibition Ln
- 1819 Maroon Creek Rd
- 465 Thunderbowl Ln
- 1500 S Ute Ave
- 99 Steeplechase Dr
- 1271 S Ute Ave
- 105 Exhibition Ln
- 991 Moore Dr
- 1115 S Ute Ave
- 1490 S Ute Ave
- 83 Exhibition Ln Unit 16
