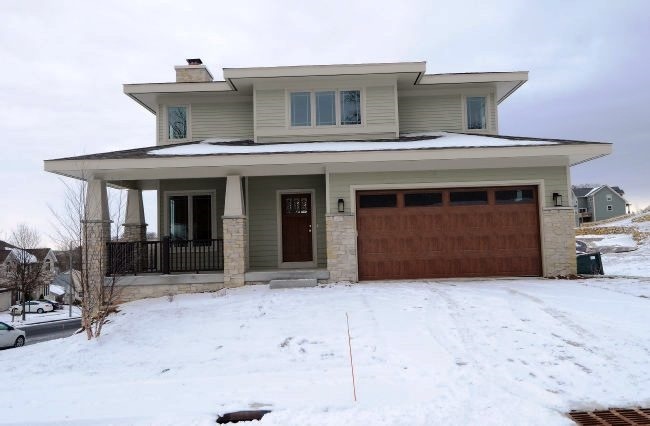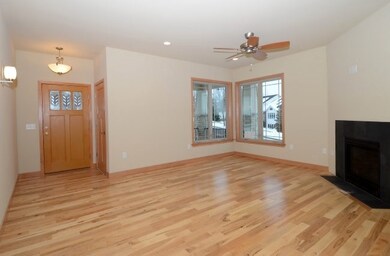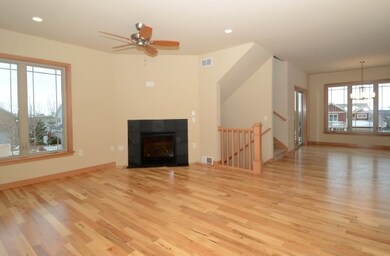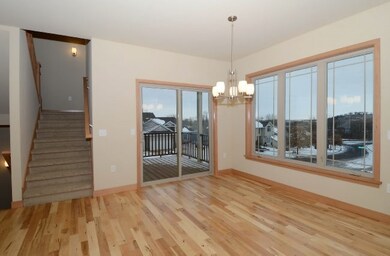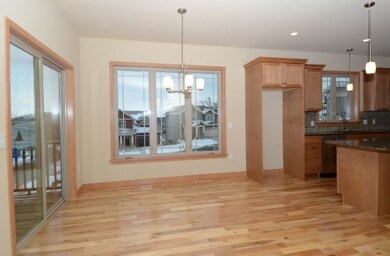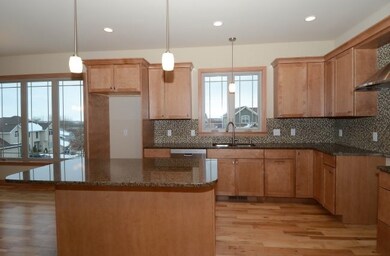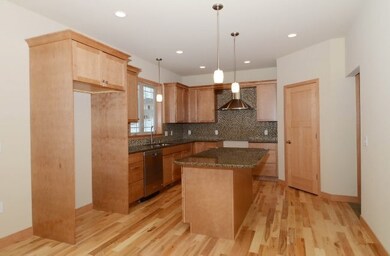
6770 S Chickahauk Trail Middleton, WI 53562
Middleton Hills NeighborhoodEstimated Value: $616,028 - $782,000
Highlights
- Colonial Architecture
- ENERGY STAR Certified Homes
- Recreation Room
- Northside Elementary School Rated A
- Deck
- 5-minute walk to Hawkridge Park
About This Home
As of April 2014Conservancy View- Come see this newly finished 3-bedroom home with unrestricted views & beautiful natural lighting throughout. Open design on main level w/ wood flooring, screened balcony, gas fireplace & mudroom w/ cubbies. Kitchen has granite counters, maple cabinetry & custom tile backsplash. Spacious master suite w/ double vanity, walk-in shower, custom closet & covered balcony w/ spectacular views. Upper-level laundry near bedrooms. Finished walk-out lower level w/ family room & exercise room/office.
Last Agent to Sell the Property
Bunbury & Assoc, REALTORS License #22306-90 495-9 Listed on: 11/25/2013
Home Details
Home Type
- Single Family
Est. Annual Taxes
- $1,570
Year Built
- Built in 2013
Lot Details
- 5,227 Sq Ft Lot
- Corner Lot
Home Design
- Colonial Architecture
- Contemporary Architecture
- Brick Exterior Construction
- Low Volatile Organic Compounds (VOC) Products or Finishes
- Stone Exterior Construction
Interior Spaces
- 2-Story Property
- Gas Fireplace
- Low Emissivity Windows
- Den
- Recreation Room
- Loft
- Wood Flooring
Kitchen
- Microwave
- Dishwasher
- ENERGY STAR Qualified Appliances
- Kitchen Island
- Disposal
Bedrooms and Bathrooms
- 3 Bedrooms
- Walk-In Closet
- Primary Bathroom is a Full Bathroom
- Bathtub
- Walk-in Shower
Partially Finished Basement
- Walk-Out Basement
- Basement Fills Entire Space Under The House
- Sump Pump
- Stubbed For A Bathroom
- Basement Windows
Parking
- 2 Car Attached Garage
- Garage Door Opener
Outdoor Features
- Deck
- Patio
Schools
- Northside Elementary School
- Kromrey Middle School
- Middleton High School
Additional Features
- ENERGY STAR Certified Homes
- Forced Air Cooling System
Community Details
- Built by Revival Homes LLC
- Conservancy View Subdivision
Ownership History
Purchase Details
Purchase Details
Home Financials for this Owner
Home Financials are based on the most recent Mortgage that was taken out on this home.Purchase Details
Purchase Details
Similar Homes in Middleton, WI
Home Values in the Area
Average Home Value in this Area
Purchase History
| Date | Buyer | Sale Price | Title Company |
|---|---|---|---|
| Odell-Barnett Living Trust | -- | None Listed On Document | |
| Barnett Melissa Ann | $435,000 | None Available | |
| Hovde Ridges View Llc | $1,150,000 | None Available | |
| State Bank Of Cross Plains | $2,250,000 | None Available |
Mortgage History
| Date | Status | Borrower | Loan Amount |
|---|---|---|---|
| Previous Owner | Barnett Melissa A | $346,600 | |
| Previous Owner | Barnett Melissa Ann | $348,000 | |
| Previous Owner | Hovde Ridges View Llc | $2,500,000 |
Property History
| Date | Event | Price | Change | Sq Ft Price |
|---|---|---|---|---|
| 04/11/2014 04/11/14 | Sold | $435,000 | -1.1% | $169 / Sq Ft |
| 02/14/2014 02/14/14 | Pending | -- | -- | -- |
| 11/25/2013 11/25/13 | For Sale | $439,900 | -- | $170 / Sq Ft |
Tax History Compared to Growth
Tax History
| Year | Tax Paid | Tax Assessment Tax Assessment Total Assessment is a certain percentage of the fair market value that is determined by local assessors to be the total taxable value of land and additions on the property. | Land | Improvement |
|---|---|---|---|---|
| 2024 | $8,047 | $444,300 | $122,800 | $321,500 |
| 2023 | $7,514 | $444,300 | $122,800 | $321,500 |
| 2021 | $8,768 | $430,400 | $122,800 | $307,600 |
| 2020 | $8,796 | $430,400 | $122,800 | $307,600 |
| 2019 | $8,313 | $430,400 | $122,800 | $307,600 |
| 2018 | $7,633 | $430,400 | $122,800 | $307,600 |
| 2017 | $6,347 | $312,700 | $95,200 | $217,500 |
| 2016 | $6,307 | $312,700 | $95,200 | $217,500 |
| 2015 | $6,439 | $312,700 | $95,200 | $217,500 |
| 2014 | $6,859 | $314,400 | $71,200 | $243,200 |
| 2013 | $1,570 | $71,200 | $71,200 | $0 |
Agents Affiliated with this Home
-
Denise Holmes
D
Seller's Agent in 2014
Denise Holmes
Bunbury & Assoc, REALTORS
(608) 576-5556
4 in this area
249 Total Sales
-
Todd Mulhern

Buyer's Agent in 2014
Todd Mulhern
Restaino & Associates
(608) 219-4929
1 in this area
247 Total Sales
Map
Source: South Central Wisconsin Multiple Listing Service
MLS Number: 1702194
APN: 0708-012-2232-2
- 6816 Algonquin Dr
- 6747 S Chickahauk Trail
- 6679 S Chickahauk Trail
- 6667 S Chickahauk Trail
- 6663 S Chickahauk Trail
- 6610 Whittlesey Rd
- 6846 Frank Lloyd Wright Ave
- 3422 John Muir Dr
- 7131 Caneel Trail
- 4203 Thrasher St
- 4208 Thrasher St
- 4305 Waxwing Way
- 4309 Waxwing Way
- 4311 Goldeneye Gateway Dr
- 4303 Goldeneye Gateway Dr
- 4302 Goldeneye Gateway Dr
- 4318 Goldeneye Gateway Dr
- 4315 Redstart St
- 3616 Glenn Ln
- 7121 Century Ave
- 6770 S Chickahauk Trail
- 6766 S Chickahauk Trail
- 6743 N Chickahauk Trail
- 6762 S Chickahauk Trail
- 6775 S Chickahauk Trail
- 6771 S Chickahauk Trail
- 6758 S Chickahauk Trail
- 6767 S Chickahauk Trail
- 6812 Algonquin Dr
- 6746 N Chickahauk Trail
- 6820 Algonquin Dr
- 6754 S Chickahauk Trail
- 6742 N Chickahauk Trail
- 6763 S Chickahauk Trail
- 6759 S Chickahauk Trail
- 6808 Algonquin Dr
- 6750 S Chickahauk Trail
- 6755 S Chickahauk Trail
- 6738 N Chickahauk Trail
- 6751 S Chickahauk Trail
