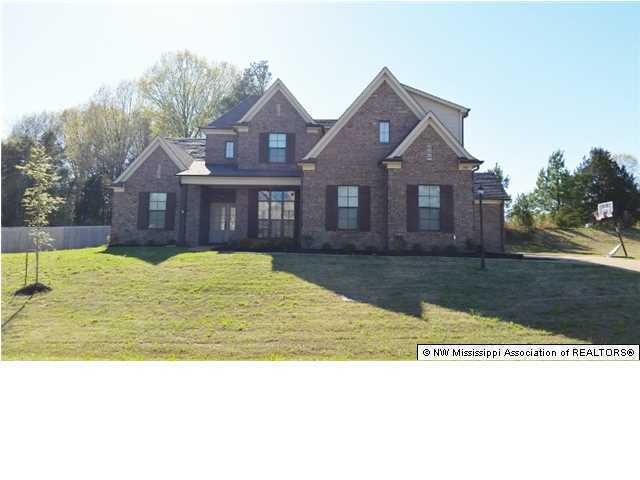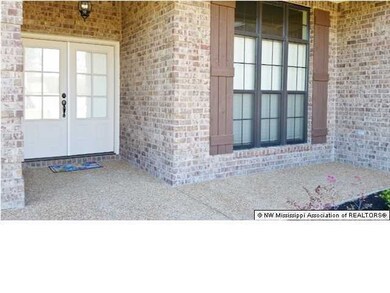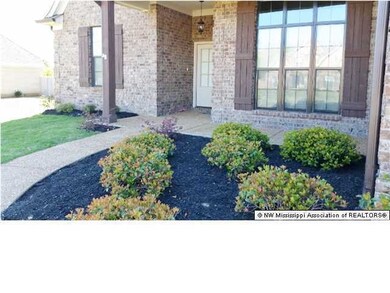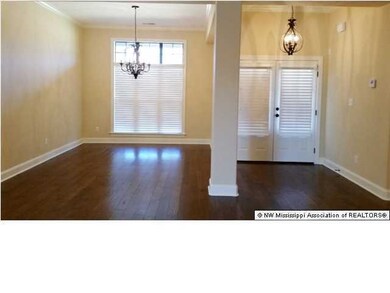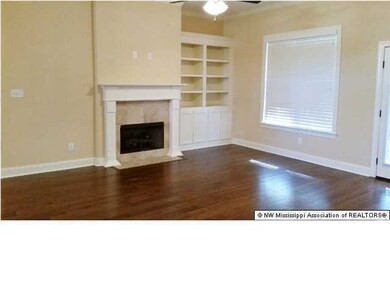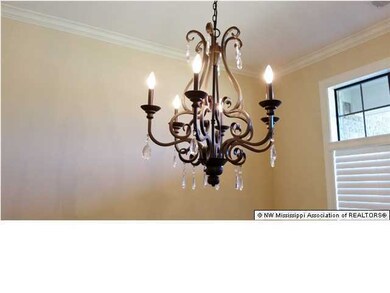
6771 Cataloochee Cove Olive Branch, MS 38654
Center Hill NeighborhoodHighlights
- Community Lake
- Cathedral Ceiling
- Hydromassage or Jetted Bathtub
- Center Hill Elementary School Rated A-
- Wood Flooring
- Combination Kitchen and Living
About This Home
As of May 2016New Listing less than one year old. Like new! In a cove. Beautiful 3 BD 3 BA + game room (or 4th bedroom) + office home in Barton Ridge! Open floor plan, kitchen with beautiful granite countertops, upgraded custom cabinets, hardwood floors in kitchen, dining room, greatroom and hallways. Built-in bookshelves dress up this greatroom. Spacious master bedroom with vaulted ceiling & bay window. Master bath features doubled headed shower, double sink vanity & walk-in closets, tub w/jets. Smooth ceilings and bull nosed corners thru-out! . All windows trimmed out and trim through out home. Beveled or framed mirrors in ALL bathrooms. Surround tile showers in ALL baths. 50 gallon hot water heater. Fully Bermuda sodded front and back yard, gutters on front and back. Covered Patio! Friendship entranc e on side with built-in lockers. 1/2 AC lot in Centerhill School District. No city taxes.
Last Agent to Sell the Property
Coldwell Banker Collins-Maury Southaven License #S-28777 Listed on: 04/01/2016

Last Buyer's Agent
CARLA WILSON
Century 21 Bob Leigh & Associates-her License #S-50792
Home Details
Home Type
- Single Family
Est. Annual Taxes
- $1,916
Year Built
- Built in 2016
Lot Details
- 0.5 Acre Lot
- Cul-De-Sac
Parking
- 2 Car Attached Garage
Home Design
- Brick Exterior Construction
- Slab Foundation
- Architectural Shingle Roof
Interior Spaces
- 2,850 Sq Ft Home
- 2-Story Property
- Built-In Features
- Bookcases
- Cathedral Ceiling
- Fireplace With Gas Starter
- Insulated Windows
- Window Treatments
- Bay Window
- Great Room with Fireplace
- Combination Kitchen and Living
- Breakfast Room
- Attic Floors
- Home Security System
- Laundry Room
Kitchen
- Breakfast Bar
- Microwave
- Dishwasher
- Granite Countertops
- Built-In or Custom Kitchen Cabinets
- Disposal
Flooring
- Wood
- Carpet
- Tile
Bedrooms and Bathrooms
- 4 Bedrooms
- 3 Full Bathrooms
- Double Vanity
- Hydromassage or Jetted Bathtub
- Bathtub Includes Tile Surround
- Multiple Shower Heads
- Separate Shower
Outdoor Features
- Patio
- Porch
Schools
- Center Hill Elementary School
- Center Hill Middle School
- Center Hill High School
Utilities
- Multiple cooling system units
- Heating System Uses Natural Gas
- Natural Gas Connected
Community Details
Overview
- Property has a Home Owners Association
- Barton Ridge Subdivision
- Community Lake
Recreation
- Hiking Trails
Ownership History
Purchase Details
Home Financials for this Owner
Home Financials are based on the most recent Mortgage that was taken out on this home.Purchase Details
Home Financials for this Owner
Home Financials are based on the most recent Mortgage that was taken out on this home.Similar Homes in Olive Branch, MS
Home Values in the Area
Average Home Value in this Area
Purchase History
| Date | Type | Sale Price | Title Company |
|---|---|---|---|
| Warranty Deed | -- | None Available | |
| Warranty Deed | -- | None Available |
Mortgage History
| Date | Status | Loan Amount | Loan Type |
|---|---|---|---|
| Open | $271,575 | VA |
Property History
| Date | Event | Price | Change | Sq Ft Price |
|---|---|---|---|---|
| 05/16/2016 05/16/16 | Sold | -- | -- | -- |
| 05/11/2016 05/11/16 | Pending | -- | -- | -- |
| 04/02/2016 04/02/16 | For Sale | $267,000 | +9.0% | $94 / Sq Ft |
| 05/22/2015 05/22/15 | Sold | -- | -- | -- |
| 05/21/2015 05/21/15 | Pending | -- | -- | -- |
| 10/09/2014 10/09/14 | For Sale | $244,900 | -- | $89 / Sq Ft |
Tax History Compared to Growth
Tax History
| Year | Tax Paid | Tax Assessment Tax Assessment Total Assessment is a certain percentage of the fair market value that is determined by local assessors to be the total taxable value of land and additions on the property. | Land | Improvement |
|---|---|---|---|---|
| 2024 | $1,916 | $22,160 | $3,000 | $19,160 |
| 2023 | $1,916 | $22,160 | $0 | $0 |
| 2022 | $1,916 | $22,160 | $3,000 | $19,160 |
| 2021 | $1,915 | $22,154 | $3,000 | $19,154 |
| 2020 | $1,759 | $20,590 | $3,000 | $17,590 |
| 2019 | $1,759 | $20,590 | $3,000 | $17,590 |
| 2017 | $1,728 | $37,276 | $20,138 | $17,138 |
| 2016 | $2,028 | $3,375 | $3,375 | $0 |
| 2015 | $340 | $3,375 | $3,375 | $0 |
| 2014 | $340 | $3,375 | $0 | $0 |
| 2013 | $453 | $3,375 | $0 | $0 |
Agents Affiliated with this Home
-
Nannette Deshazo

Seller's Agent in 2016
Nannette Deshazo
Coldwell Banker Collins-Maury Southaven
(901) 870-3685
7 in this area
150 Total Sales
-
C
Buyer's Agent in 2016
CARLA WILSON
Century 21 Bob Leigh & Associates-her
-
J
Seller's Agent in 2015
Jessica Virden
Kaizen Realty
-
Sue Deaton
S
Buyer's Agent in 2015
Sue Deaton
Century 21 Home First Realtors
(901) 870-4285
3 in this area
88 Total Sales
Map
Source: MLS United
MLS Number: 2302585
APN: 1058330400000900
- 6826 Payne Ln
- 6901 Cataloochee Cove
- 6865 Payne Ln
- 14559 Choctaw Ridge Dr
- 14291 Buttercup Dr
- 7216 Belle Manor Dr
- 4380 Center Hill Rd
- 6163 County Line Rd
- 6540 John Hamilton Way E
- 6500 John Hamilton Way E
- 6486 Way E
- 14029 Knightsbridge Ln
- 13881 Goodman Rd
- 6264 Valley Oaks Dr W
- 14288 Santa fe Dr
- 5674 Santa fe Dr E
- 14185 Chapel Ridge Trail
- 14990 Desoto Rd
- 0 Desoto Rd
- 6719 Red Hawk Cove
