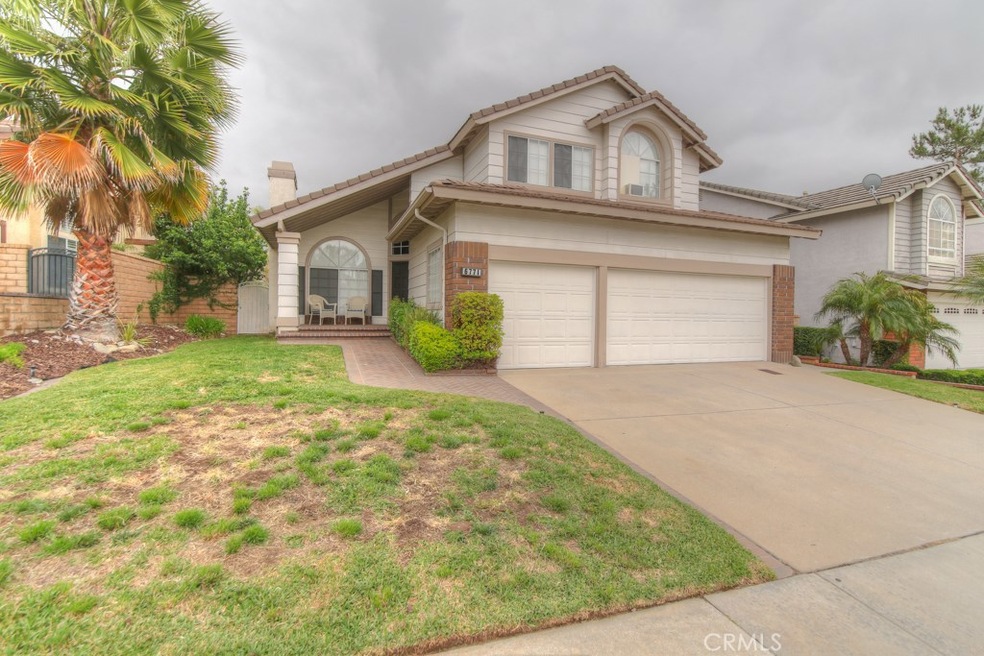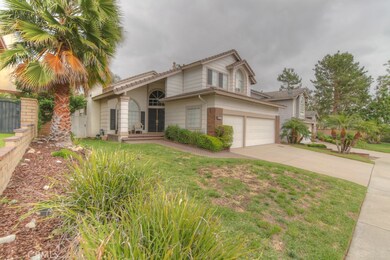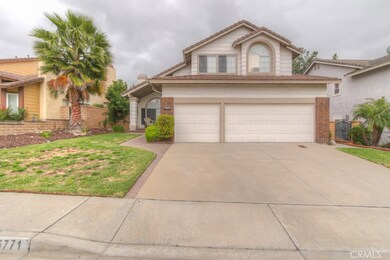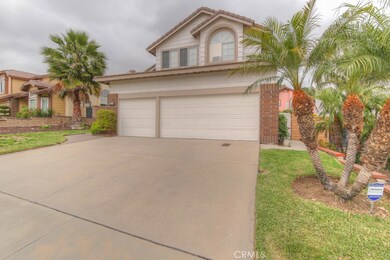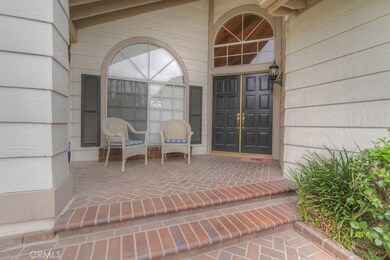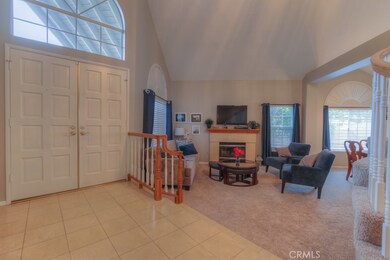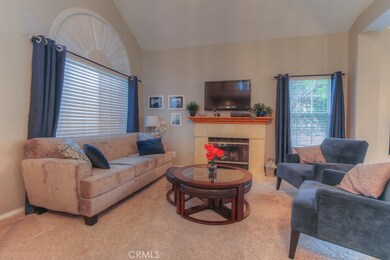
6771 Galveston Place Rancho Cucamonga, CA 91701
Victoria NeighborhoodHighlights
- Spa
- Primary Bedroom Suite
- Cathedral Ceiling
- Victoria Groves Elementary Rated A-
- Mountain View
- Main Floor Bedroom
About This Home
As of June 2017Location, Location, Location!!! LOS OSOS SCHOOL DISTRICT! Featured on HGTV's "House Hunters", Rancho Cucamonga episode! This turnkey home is located on a cul-de-sac and is walking distance to bike trails, the Pacific Electric Trail, and Victoria Groves Park. Commuter friendly, just minutes from the 210 and 15 Freeways. Walking distance to lots of shopping.... and Victoria Gardens is right around the corner! Step inside and be amazed by the tile entryway, open floor plan, soaring cathedral ceilings, and impressive spiral staircase. Separate formal living room and dining room, in addition to the family room and off-kitchen dining area. One bedroom is conveniently located downstairs. Wood flooring, marble tile, and neutral carpet throughout. The kitchen boasts a coffered ceiling, recessed lighting, granite tile counter tops, stainless steel appliances, double oven, and a vast pantry. Brand new air conditioner was recently installed for those hot California summer days, and there are two fireplaces for those cold winter nights! The master bedroom features double door entry and a massive bathroom with dual sinks, separate shower/Roman tub, and grand walk-in closet! The back yard is inviting, with its large covered patio area and low maintenance landscaping. Pictures say a lot, but schedule your private tour today to be amazed! This one will not last, so hurry before it's gone!
Last Agent to Sell the Property
Jennifer Garcia
RE/MAX CHAMPIONS License #01325125 Listed on: 05/18/2017

Co-Listed By
Pamela Medina
Champions Real Estate License #01432849
Home Details
Home Type
- Single Family
Est. Annual Taxes
- $8,355
Year Built
- Built in 1990
Lot Details
- 6,400 Sq Ft Lot
- Cul-De-Sac
- Block Wall Fence
- Back and Front Yard
Parking
- 3 Car Direct Access Garage
- Parking Available
- Front Facing Garage
- Driveway
Property Views
- Mountain
- Neighborhood
Interior Spaces
- 2,543 Sq Ft Home
- Cathedral Ceiling
- Ceiling Fan
- Recessed Lighting
- Double Door Entry
- Family Room with Fireplace
- Family Room Off Kitchen
- Living Room with Fireplace
- Dining Room
- Laundry Room
Kitchen
- Open to Family Room
- Breakfast Bar
- Walk-In Pantry
- Double Oven
- Built-In Range
- Range Hood
- Dishwasher
- Kitchen Island
- Granite Countertops
Flooring
- Carpet
- Tile
Bedrooms and Bathrooms
- 4 Bedrooms | 1 Main Level Bedroom
- Primary Bedroom Suite
- 3 Full Bathrooms
- Dual Vanity Sinks in Primary Bathroom
- Bathtub with Shower
- Walk-in Shower
Outdoor Features
- Spa
- Covered patio or porch
- Exterior Lighting
- Rain Gutters
Utilities
- Central Heating and Cooling System
Community Details
- No Home Owners Association
Listing and Financial Details
- Tax Lot 21
- Tax Tract Number 13722
- Assessor Parcel Number 1076541760000
Ownership History
Purchase Details
Home Financials for this Owner
Home Financials are based on the most recent Mortgage that was taken out on this home.Purchase Details
Home Financials for this Owner
Home Financials are based on the most recent Mortgage that was taken out on this home.Purchase Details
Home Financials for this Owner
Home Financials are based on the most recent Mortgage that was taken out on this home.Purchase Details
Home Financials for this Owner
Home Financials are based on the most recent Mortgage that was taken out on this home.Purchase Details
Home Financials for this Owner
Home Financials are based on the most recent Mortgage that was taken out on this home.Similar Homes in Rancho Cucamonga, CA
Home Values in the Area
Average Home Value in this Area
Purchase History
| Date | Type | Sale Price | Title Company |
|---|---|---|---|
| Grant Deed | $605,000 | Fidelity National Title Co | |
| Grant Deed | $540,000 | Western Resources Title Co | |
| Interfamily Deed Transfer | -- | Diversified Title & Escrow S | |
| Interfamily Deed Transfer | -- | Diversified Title & Escrow S | |
| Interfamily Deed Transfer | -- | -- | |
| Interfamily Deed Transfer | -- | Lawyers Title Company |
Mortgage History
| Date | Status | Loan Amount | Loan Type |
|---|---|---|---|
| Previous Owner | $417,000 | New Conventional | |
| Previous Owner | $97,000 | No Value Available | |
| Previous Owner | $84,500 | No Value Available |
Property History
| Date | Event | Price | Change | Sq Ft Price |
|---|---|---|---|---|
| 06/07/2017 06/07/17 | Sold | $605,000 | +4.3% | $238 / Sq Ft |
| 05/25/2017 05/25/17 | Pending | -- | -- | -- |
| 05/25/2017 05/25/17 | For Sale | $580,000 | -4.1% | $228 / Sq Ft |
| 05/24/2017 05/24/17 | Off Market | $605,000 | -- | -- |
| 05/18/2017 05/18/17 | For Sale | $580,000 | +7.4% | $228 / Sq Ft |
| 05/01/2015 05/01/15 | Sold | $540,000 | +1.9% | $212 / Sq Ft |
| 03/15/2015 03/15/15 | Pending | -- | -- | -- |
| 03/05/2015 03/05/15 | For Sale | $530,000 | -1.9% | $208 / Sq Ft |
| 03/02/2015 03/02/15 | Off Market | $540,000 | -- | -- |
| 03/02/2015 03/02/15 | For Sale | $530,000 | -- | $208 / Sq Ft |
Tax History Compared to Growth
Tax History
| Year | Tax Paid | Tax Assessment Tax Assessment Total Assessment is a certain percentage of the fair market value that is determined by local assessors to be the total taxable value of land and additions on the property. | Land | Improvement |
|---|---|---|---|---|
| 2025 | $8,355 | $702,155 | $175,538 | $526,617 |
| 2024 | $8,355 | $688,387 | $172,096 | $516,291 |
| 2023 | $8,146 | $674,890 | $168,722 | $506,168 |
| 2022 | $8,092 | $661,657 | $165,414 | $496,243 |
| 2021 | $8,074 | $648,684 | $162,171 | $486,513 |
| 2020 | $7,769 | $642,032 | $160,508 | $481,524 |
| 2019 | $7,851 | $629,443 | $157,361 | $472,082 |
| 2018 | $7,690 | $617,100 | $154,275 | $462,825 |
| 2017 | $6,776 | $559,200 | $195,720 | $363,480 |
| 2016 | $6,595 | $548,235 | $191,882 | $356,353 |
| 2015 | $3,853 | $287,687 | $72,316 | $215,371 |
| 2014 | $3,767 | $282,051 | $70,899 | $211,152 |
Agents Affiliated with this Home
-
J
Seller's Agent in 2017
Jennifer Garcia
RE/MAX
-
P
Seller Co-Listing Agent in 2017
Pamela Medina
Champions Real Estate
-

Buyer's Agent in 2017
Amy Ji
RE/MAX
(626) 272-2677
1 in this area
137 Total Sales
-

Seller's Agent in 2015
Gina Kulik
Compass
(949) 933-8387
45 Total Sales
Map
Source: California Regional Multiple Listing Service (CRMLS)
MLS Number: IV17110272
APN: 1076-541-76
- 11157 Charleston St
- 11362 Windhaven Ct
- 11376 Starlight Dr
- 6923 Lamar Ct
- 11083 Pacific St
- 11268 Brown Dr
- 11427 Lomello Way
- 7008 Davenport Ct
- 11025 Shaw St
- 11137 Amarillo St
- 11025 Kenyon Way
- 11530 Marcello Way
- 11142 Malone St
- 7029 Novara Place
- 11542 Lomello Way
- 11171 Baylor St
- 6915 Stanislaus Place
- 6999 Canosa Place
- 6572 San Benito Ave
- 7116 Sapri Place
