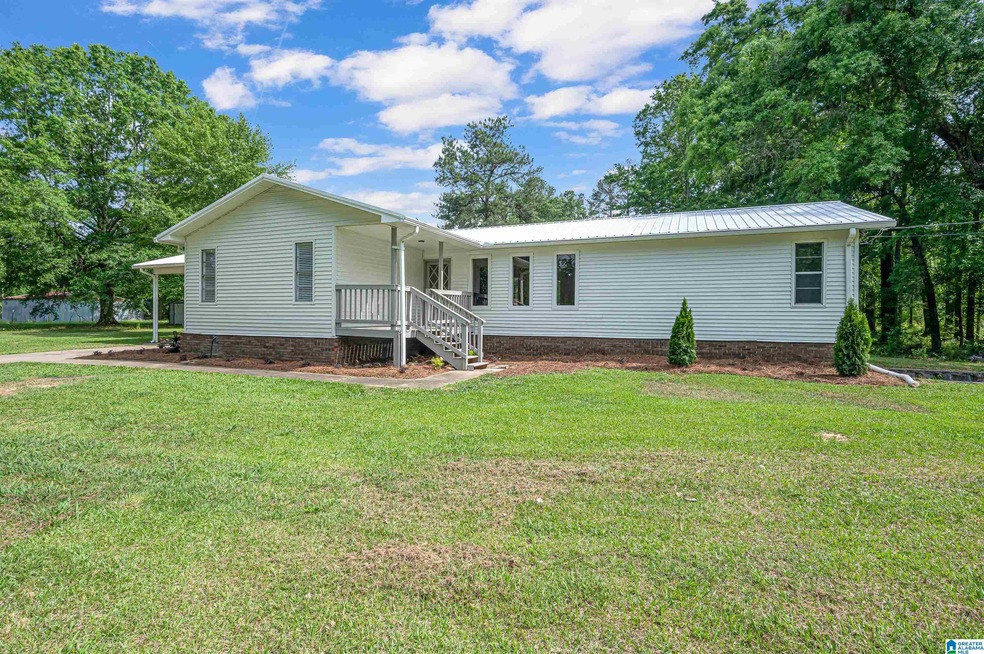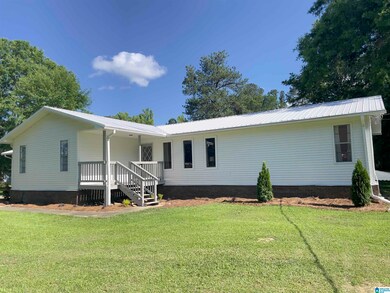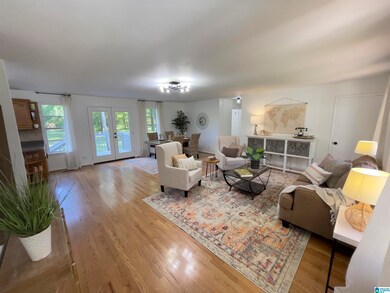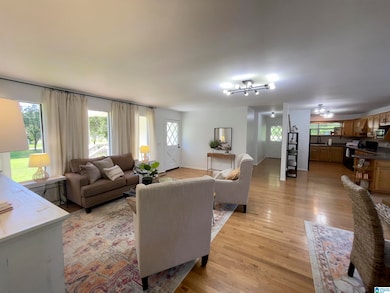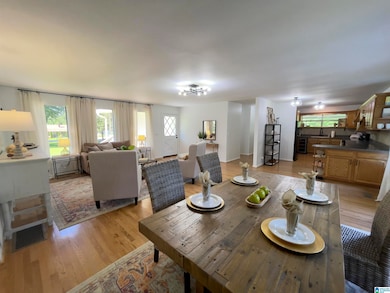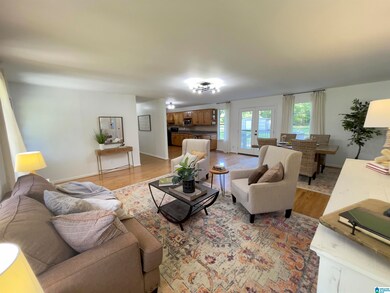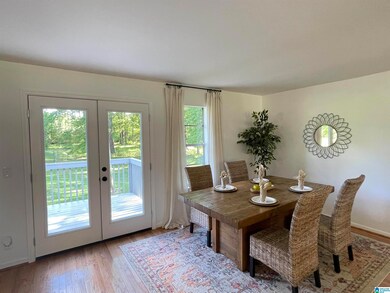
6773 Loveless Park Loop Bessemer, AL 35022
Highlights
- 3.28 Acre Lot
- Wood Flooring
- Great Room
- Deck
- Attic
- Solid Surface Countertops
About This Home
As of July 2024A lovely tree-lined driveway leads to this modern farmhouse perfectly placed on over 3 acres of level land. A large 2 car attached carport leads to the side entry and into the updated kitchen with solid surface counter tops, tile backsplash and molded sink. New Appliances. The eat in kitchen features solid wood cabinets, yards of counter space, and a peninsula with extra storage below. Gleaming natural hardwood flooring through the kitchen, living room and hallways give this home a wonderful open feeling, flowing from room to room. A private hall takes you to the main bedroom with separate closets and a new full bath. The remaining 2 bedrooms have wood looking tile flooring and the second full bath. This home has a finished walk out basement This property is deep with a storage shed as well as an open shed in the rear. Secluded country living minutes from I-459. This home is zoned county and close to the new UAB West Hospital. This home is in a USDA zone.
Home Details
Home Type
- Single Family
Est. Annual Taxes
- $1,806
Year Built
- Built in 1984
Lot Details
- 3.28 Acre Lot
- Fenced Yard
- Interior Lot
Home Design
- Vinyl Siding
Interior Spaces
- 1-Story Property
- Smooth Ceilings
- Recessed Lighting
- Window Treatments
- French Doors
- Great Room
- Dining Room
- Play Room
- Attic
Kitchen
- Breakfast Bar
- Stove
- Built-In Microwave
- Dishwasher
- Solid Surface Countertops
Flooring
- Wood
- Carpet
- Tile
Bedrooms and Bathrooms
- 3 Bedrooms
- Split Bedroom Floorplan
- Walk-In Closet
- 2 Full Bathrooms
- Bathtub and Shower Combination in Primary Bathroom
- Separate Shower
Laundry
- Laundry Room
- Washer and Electric Dryer Hookup
Finished Basement
- Basement Fills Entire Space Under The House
- Laundry in Basement
- Natural lighting in basement
Parking
- Attached Garage
- 2 Carport Spaces
- Driveway
- Off-Street Parking
Outdoor Features
- Deck
- Porch
Schools
- Mccalla Elementary School
- Mcadory Middle School
- Mcadory High School
Utilities
- Central Air
- Heating System Uses Gas
- Gas Water Heater
- Septic Tank
Community Details
- $15 Other Monthly Fees
Listing and Financial Details
- Visit Down Payment Resource Website
- Tax Lot 4
- Assessor Parcel Number 42-00-08-2-000-040.001
Ownership History
Purchase Details
Home Financials for this Owner
Home Financials are based on the most recent Mortgage that was taken out on this home.Purchase Details
Home Financials for this Owner
Home Financials are based on the most recent Mortgage that was taken out on this home.Purchase Details
Purchase Details
Similar Homes in Bessemer, AL
Home Values in the Area
Average Home Value in this Area
Purchase History
| Date | Type | Sale Price | Title Company |
|---|---|---|---|
| Warranty Deed | $353,000 | None Listed On Document | |
| Warranty Deed | $200,000 | -- | |
| Warranty Deed | -- | -- | |
| Warranty Deed | -- | -- |
Mortgage History
| Date | Status | Loan Amount | Loan Type |
|---|---|---|---|
| Open | $253,000 | New Conventional | |
| Previous Owner | $160,000 | New Conventional |
Property History
| Date | Event | Price | Change | Sq Ft Price |
|---|---|---|---|---|
| 07/09/2024 07/09/24 | Sold | $353,000 | +2.3% | $111 / Sq Ft |
| 05/30/2024 05/30/24 | Price Changed | $344,900 | -1.5% | $109 / Sq Ft |
| 05/16/2024 05/16/24 | For Sale | $350,000 | +75.0% | $110 / Sq Ft |
| 06/10/2022 06/10/22 | Sold | $200,000 | -11.1% | $125 / Sq Ft |
| 04/29/2022 04/29/22 | For Sale | $224,900 | -- | $141 / Sq Ft |
Tax History Compared to Growth
Tax History
| Year | Tax Paid | Tax Assessment Tax Assessment Total Assessment is a certain percentage of the fair market value that is determined by local assessors to be the total taxable value of land and additions on the property. | Land | Improvement |
|---|---|---|---|---|
| 2024 | $1,807 | $39,340 | -- | -- |
| 2022 | $828 | $17,580 | $2,570 | $15,010 |
| 2021 | $767 | $15,300 | $4,130 | $11,170 |
| 2020 | $1,872 | $28,760 | $6,420 | $22,340 |
| 2019 | $1,377 | $27,480 | $0 | $0 |
| 2018 | $261 | $17,380 | $0 | $0 |
| 2017 | $261 | $17,380 | $0 | $0 |
| 2016 | -- | $17,380 | $0 | $0 |
| 2015 | -- | $17,380 | $0 | $0 |
| 2014 | -- | $17,460 | $0 | $0 |
| 2013 | -- | $34,920 | $0 | $0 |
Agents Affiliated with this Home
-
Michael Thomason

Seller's Agent in 2024
Michael Thomason
ARC Realty Cahaba Heights
(205) 873-3094
4 in this area
123 Total Sales
-
Bertina Foster

Buyer's Agent in 2024
Bertina Foster
Epique Inc
(205) 813-7325
2 in this area
44 Total Sales
-

Seller's Agent in 2022
Susan Colwell
RealtySouth
-
Anna Fowler

Seller Co-Listing Agent in 2022
Anna Fowler
RealtySouth
(205) 567-5878
2 in this area
68 Total Sales
Map
Source: Greater Alabama MLS
MLS Number: 21385831
APN: 42-00-08-2-000-040.001
- 6365 Pocahontas Rd
- 6676 Newbridge Cove
- 4950 Newbridge Blvd
- 4966 Newbridge Blvd
- 4925 Newbridge Blvd
- 4921 Newbridge Blvd
- 4462 Newbridge Ln
- 4534 Newbridge Cir
- 4721 Newbridge Cir
- 4733 Newbridge Cir
- 4729 Newbridge Cir
- 4717 Newbridge Cir
- 4713 Newbridge Cir
- 4730 Newbridge Cir
- 4722 Newbridge Cir
- 4726 Newbridge Cir
- 4718 Newbridge Cir
- 4734 Newbridge Cir
- 4710 Newbridge Cir
- 6243 Pocahontas Rd
