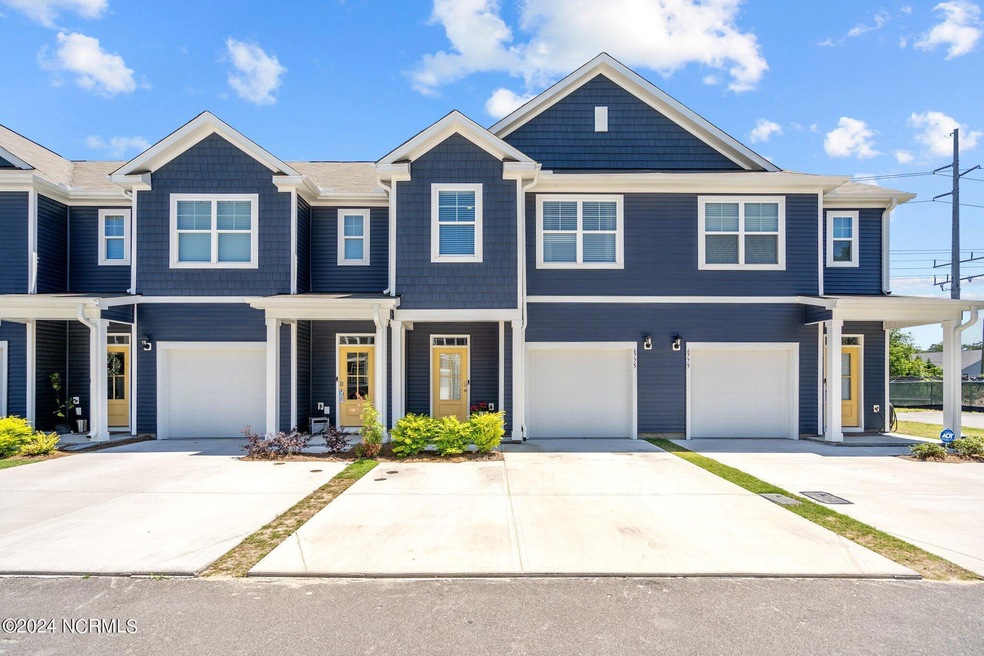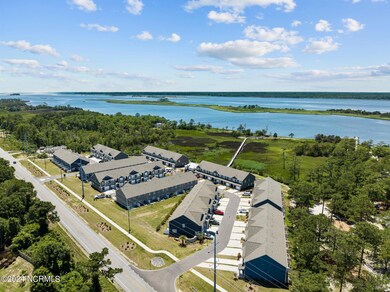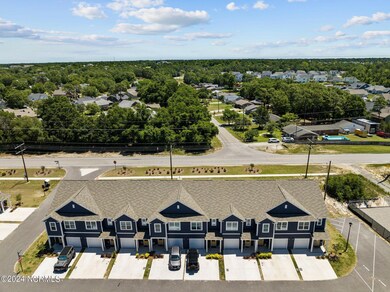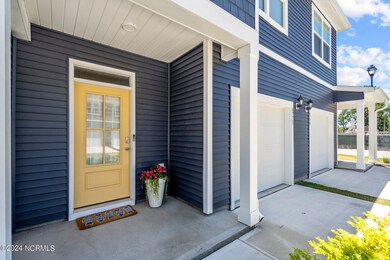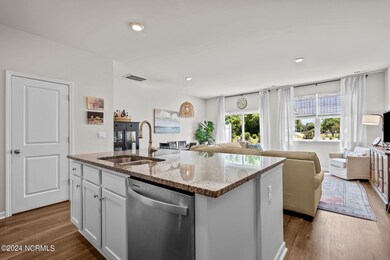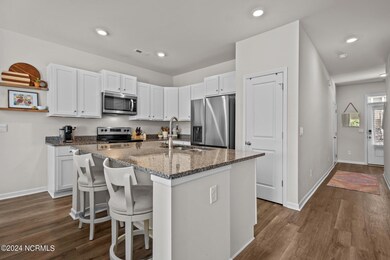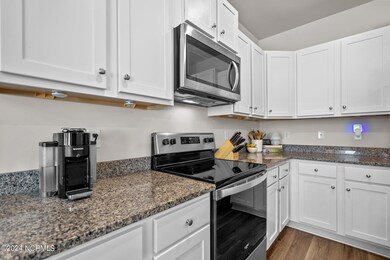
6775 Blacktip Ln Wilmington, NC 28412
Carriage Hills NeighborhoodHighlights
- River View
- Thermal Windows
- Patio
- Community Pool
- Walk-In Closet
- Resident Manager or Management On Site
About This Home
As of July 2024Have you always dreamed of living on the water? Grand Bay, located just off River Road, was constructed in 2023 and features a beautiful boardwalk leading directly out to the Cape Fear River. Residents enjoy private shoreline access with pavilion, as well as a community pool with water views (coming soon). Kayak to Shark Tooth Island, cast a line, or take in an incredible sunset in the evenings. This luxurious townhome has been immaculately maintained, with 9 ft+ ceilings, like-new stainless appliances, open floor plan, granite countertops and one-car garage. Step through a sliding glass door onto your patio, perfect for grilling out. River Road Park is also mere steps away down a stone path, complete with a playground, picnic area, walking trails, and fishing pier. Beau Rivage Golf Course is located right across the street. Less than a 10 minute drive to Snow's Cut bridge and Carolina Beach Park where endless possibilities await! Amazing opportunity in Wilmington for this price point. Don't let this one pass you by!
Last Agent to Sell the Property
Wilmington Realty LLC License #312903 Listed on: 05/15/2024
Townhouse Details
Home Type
- Townhome
Est. Annual Taxes
- $1,550
Year Built
- Built in 2023
Lot Details
- 1,307 Sq Ft Lot
- Vinyl Fence
HOA Fees
- $288 Monthly HOA Fees
Home Design
- Slab Foundation
- Wood Frame Construction
- Shingle Roof
- Vinyl Siding
- Stick Built Home
Interior Spaces
- 1,527 Sq Ft Home
- 2-Story Property
- Ceiling height of 9 feet or more
- Ceiling Fan
- Thermal Windows
- Blinds
- Entrance Foyer
- Combination Dining and Living Room
- River Views
- Partial Basement
- Termite Clearance
- Laundry closet
Kitchen
- Stove
- Built-In Microwave
- Dishwasher
- Kitchen Island
- Disposal
Flooring
- Carpet
- Luxury Vinyl Plank Tile
Bedrooms and Bathrooms
- 3 Bedrooms
- Walk-In Closet
- Walk-in Shower
Parking
- 1 Car Attached Garage
- Driveway
Eco-Friendly Details
- Energy-Efficient Doors
- ENERGY STAR/CFL/LED Lights
Utilities
- Central Air
- Heat Pump System
- Programmable Thermostat
- Co-Op Water
- Electric Water Heater
Additional Features
- Patio
- Interior Unit
Listing and Financial Details
- Assessor Parcel Number R07800-005-076-000
Community Details
Overview
- Master Insurance
- Associated Asset Management Association
- Grand Bay Subdivision
- Maintained Community
Recreation
- Community Pool
Security
- Resident Manager or Management On Site
- Fire and Smoke Detector
Ownership History
Purchase Details
Home Financials for this Owner
Home Financials are based on the most recent Mortgage that was taken out on this home.Similar Homes in Wilmington, NC
Home Values in the Area
Average Home Value in this Area
Purchase History
| Date | Type | Sale Price | Title Company |
|---|---|---|---|
| Special Warranty Deed | -- | None Listed On Document | |
| Special Warranty Deed | $320,000 | None Listed On Document |
Mortgage History
| Date | Status | Loan Amount | Loan Type |
|---|---|---|---|
| Open | $303,990 | No Value Available | |
| Closed | $303,990 | New Conventional |
Property History
| Date | Event | Price | Change | Sq Ft Price |
|---|---|---|---|---|
| 07/16/2024 07/16/24 | Sold | $330,000 | -5.4% | $216 / Sq Ft |
| 06/06/2024 06/06/24 | Pending | -- | -- | -- |
| 05/24/2024 05/24/24 | For Sale | $349,000 | -- | $229 / Sq Ft |
Tax History Compared to Growth
Tax History
| Year | Tax Paid | Tax Assessment Tax Assessment Total Assessment is a certain percentage of the fair market value that is determined by local assessors to be the total taxable value of land and additions on the property. | Land | Improvement |
|---|---|---|---|---|
| 2024 | $1,550 | $286,900 | $75,000 | $211,900 |
| 2023 | -- | $75,000 | $75,000 | $0 |
Agents Affiliated with this Home
-
Brook Hall
B
Seller's Agent in 2024
Brook Hall
Wilmington Realty LLC
(910) 799-0554
1 in this area
28 Total Sales
-
Janee Spencer
J
Buyer's Agent in 2024
Janee Spencer
Real Broker LLC
(704) 819-5002
1 in this area
9 Total Sales
Map
Source: Hive MLS
MLS Number: 100444688
APN: R07800-005-076-000
- 4140 Breezewood Dr Unit 103
- 4158 Breezewood Dr Unit 203
- 4109 Breezewood Dr Unit 204
- 4105 Breezewood Dr Unit 203
- 4115 Breezewood Dr Unit 202
- 4113 Breezewood Dr Unit 204
- 4126 Breezewood Dr Unit 101
- 1035 Summerlin Falls Ct
- 4110 Breezewood Dr Unit 101
- 4112 Breezewood Dr Unit 101
- 4301 Peeble Dr
- 4302 Terrington Dr
- 4024 Echo Farms Blvd
- 4321 Terrington Dr
- 826 Shelton Ct
- 316 Wimbledon Ct
- 809 Ruffin St
- 806 Shelton Ct
- 310 Wimbledon Ct
- 4408 Terrington Dr
