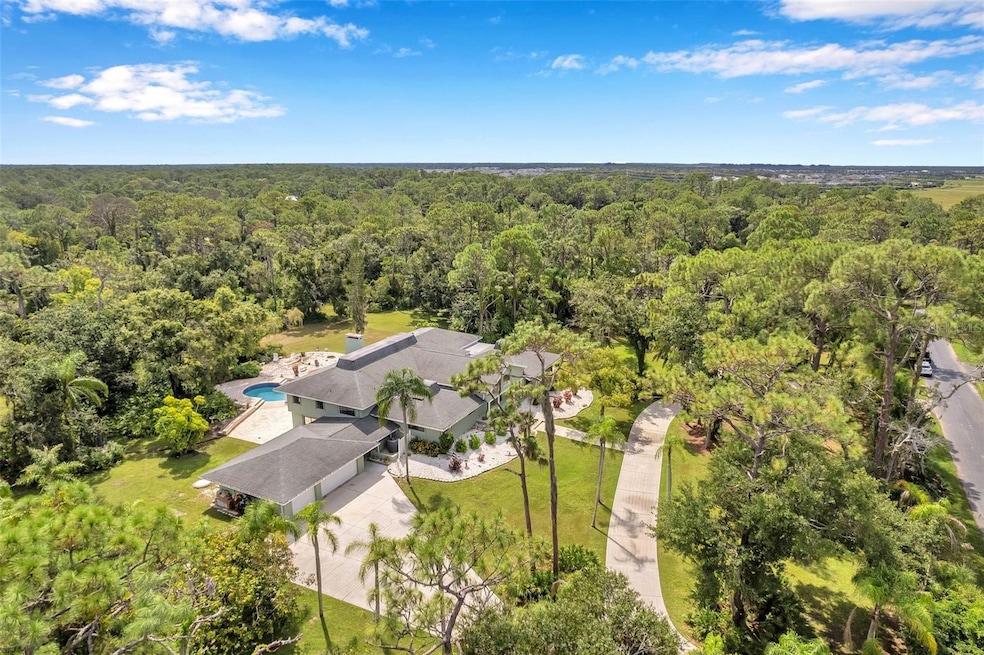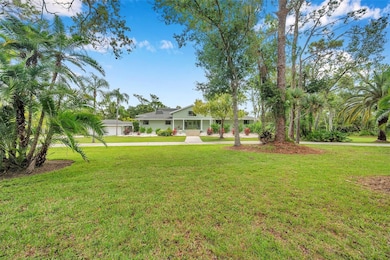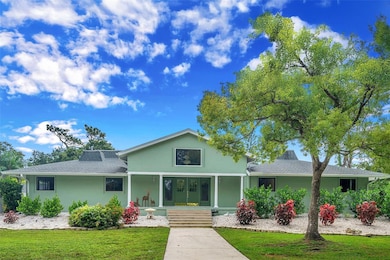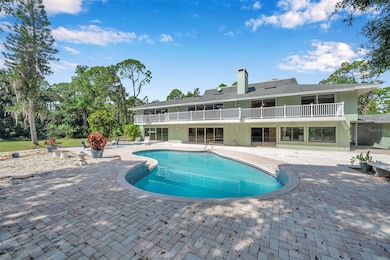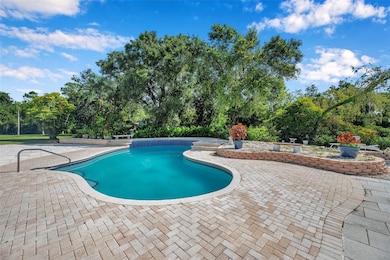
6775 Timberland Ln Sarasota, FL 34241
Estimated payment $13,225/month
Highlights
- Horses Allowed in Community
- Home Theater
- Home fronts a pond
- Lakeview Elementary School Rated A
- In Ground Pool
- View of Trees or Woods
About This Home
One or more photo(s) has been virtually staged. This rare estate size mid-century modern split level home on 5 wooded acres seamlessly blends minimalist elegance with natural surroundings offering a peaceful private retreat. The main house is approx. 7,000 sqft of expansive living space with 5 bedrooms/5 baths that includes 4 en suites, each over 500 sqft. The front doors open to the 2d level living room with a view through the center of the home to the pool and backyard blurring the lines between indoor and outdoor living, reminiscent of the Sarasota School of Modern Architect embracing natural elements with old Florida charm. The back of the house has over 50 feet of ceiling to floor glass doors and windows filling the house with light. The 1st and 3rd levels open directly onto the large pool deck. The 1st level kitchen/dining room is approx 840 sqft and opens to the 810 sqft family room with a large wet bar with space for another full refrigerator. Centering the room is a travertine fireplace that warms the heart of the home in the winter. The en suite bedroom on the 1st level can also be used as a home gym. The 3rd level has 2 en suite bedrooms, including the primary, both with access to the balcony that stretches the length of the house, a great spot to enjoy morning coffee while watching the sun rise or for the band, choir, or music ensemble to entertain at your outdoor parties. There is also a built in office on the 3rd level that can easily be converted to a master dressing room or nursery. The 2d level faces the front of the house and has 2 more bedrooms, one an en suite and the other has a bathroom just outside its door to be shared with guests. An additional storage room and large laundry room are also on the 2d level. All of the bedrooms are large enough for king beds, sitting/study areas, with lots of storage. Each of the levels has a living room and library. The large front circular driveway can easily park 20 cars; has a basketball area; and an attached 3 car garage with a covered breezeway to enter the main house kitchen. The property is wrapped in trees offering privacy in a park like setting teeming with Florida wildlife and has several fruit trees and a large pond. Behind the main house is a separate, detached, 1 bedroom/1 bath cottage, approx. 1,000 sqft, with a fireplace/pizza oven and 30ft of glass doors. Further back is a separate detached workshop/storage building that can be converted to a barn. Horses are welcomed! Located in coveted Timberland Ranchettes, a neighborhood of 13 homes just 3 miles east of 75 and only 10 miles to Siesta Key, across from Skye Ranch. This exceptional property is ready for you to add your personal touches and create your own retreat.
Last Listed By
REALTY ONE GROUP SUNSHINE Brokerage Phone: 727-325-5843 License #3452144 Listed on: 09/14/2024

Home Details
Home Type
- Single Family
Est. Annual Taxes
- $9,676
Year Built
- Built in 1977
Lot Details
- 5 Acre Lot
- Home fronts a pond
- West Facing Home
- Landscaped with Trees
- Property is zoned OUE
HOA Fees
- $125 Monthly HOA Fees
Parking
- 3 Car Garage
- 1 Carport Space
- Circular Driveway
Home Design
- Midcentury Modern Architecture
- Block Foundation
- Slab Foundation
- Shingle Roof
- Block Exterior
- Stucco
Interior Spaces
- 7,544 Sq Ft Home
- 3-Story Property
- Open Floorplan
- Wet Bar
- Cathedral Ceiling
- Shutters
- Sliding Doors
- Family Room Off Kitchen
- Living Room with Fireplace
- Home Theater
- Home Office
- Bonus Room
- Storage Room
- Views of Woods
- Hurricane or Storm Shutters
Kitchen
- Eat-In Kitchen
- Cooktop
- Microwave
- Dishwasher
- Disposal
Flooring
- Carpet
- Ceramic Tile
- Vinyl
Bedrooms and Bathrooms
- 5 Bedrooms
- Primary Bedroom Upstairs
- Split Bedroom Floorplan
- Walk-In Closet
- 5 Full Bathrooms
Laundry
- Laundry Room
- Dryer
- Washer
Pool
- In Ground Pool
- Outside Bathroom Access
Outdoor Features
- Balcony
- Deck
- Patio
- Outdoor Storage
- Rain Gutters
- Porch
Schools
- Lakeview Elementary School
- Sarasota Middle School
- Riverview High School
Utilities
- Forced Air Zoned Heating and Cooling System
- 1 Water Well
- Electric Water Heater
- 4 Septic Tanks
- Cable TV Available
Listing and Financial Details
- Visit Down Payment Resource Website
- Tax Lot 11
- Assessor Parcel Number 0282010110
Community Details
Overview
- Frances Morgan Association, Phone Number (941) 928-9494
- Timber Land Ranchettes Community
- Timber Land Ranchettes Subdivision
- The community has rules related to deed restrictions
Recreation
- Horses Allowed in Community
Map
Home Values in the Area
Average Home Value in this Area
Property History
| Date | Event | Price | Change | Sq Ft Price |
|---|---|---|---|---|
| 03/30/2025 03/30/25 | Price Changed | $2,190,000 | -2.7% | $290 / Sq Ft |
| 09/14/2024 09/14/24 | For Sale | $2,250,000 | -- | $298 / Sq Ft |
About the Listing Agent

LICENSED REAL ESTATE BROKER, SPECIALIST IN LUXURY REAL ESTATE MARKETS, EXPERT IN STRATEGIC REAL ESTATE MARKETING, TRUSTED ADVISOR FOR REAL ESTATE INVESTORS. Alessandro Antezza embarked on his journey into the real estate industry as an investor and marketing expert, equipped with a profound revelation: real estate is not only a key to business success but also a pathway to personal financial freedom. This insight stems from recognizing that many individuals struggle in the real estate domain
Alessandro's Other Listings
Source: Stellar MLS
MLS Number: TB8302764
APN: 0282-01-0110
- 7817 Passionflower Dr
- 6700 S Gator Creek Blvd
- 8592 Daybreak St
- 8370 Velda Trail
- 8355 Velda Trail
- 8613 Daybreak St
- 8545 Daybreak St
- 8572 Daybreak St
- 8262 Velda Trail
- 9012 Driven Snow St
- 8958 Daybreak St
- 9064 Driven Snow St
- 8533 Lunar Skye St
- 8304 Shooting Star Rd
- 8596 Lunar Skye St
- 9048 Luna Ln
- 9061 Luna Ln
- 8612 Lunar Skye St
- 8273 Shooting Star Rd
- 5645 Churchill Downs Rd
