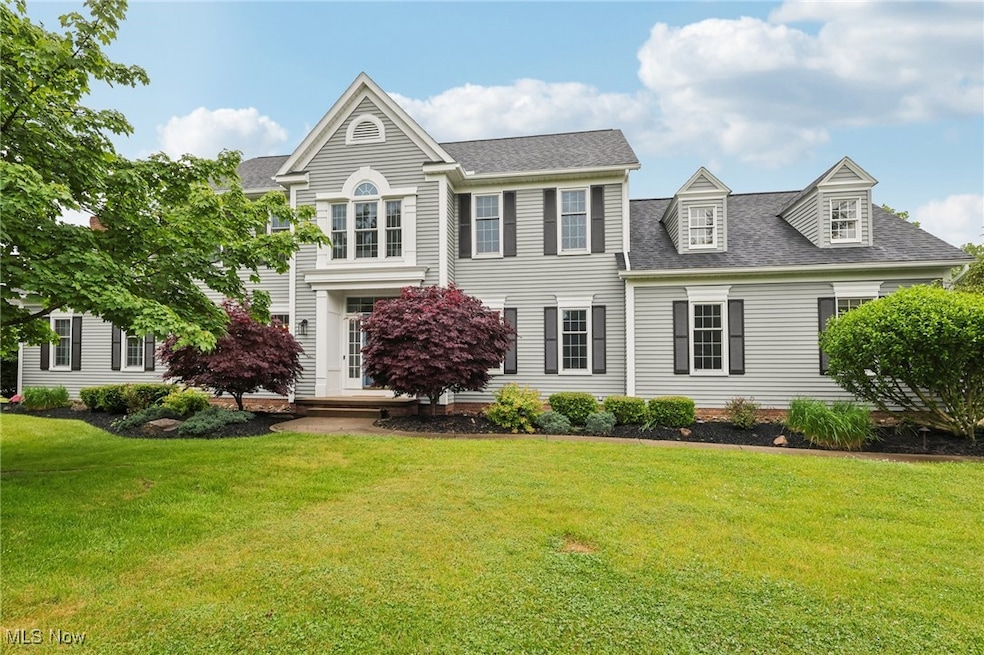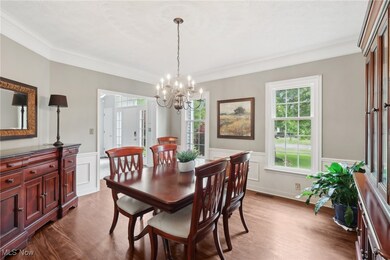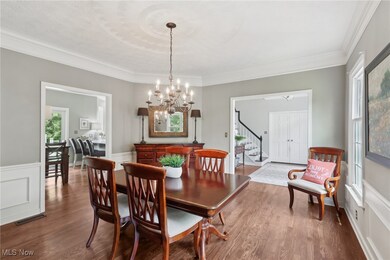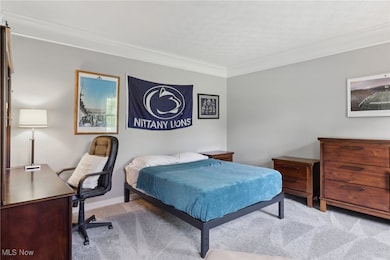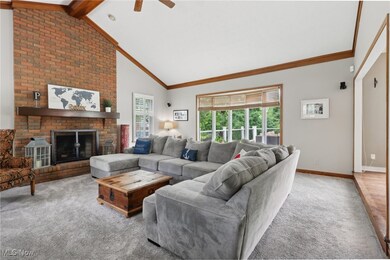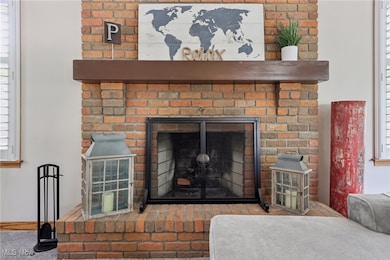
6776 Saint Regis Blvd Hudson, OH 44236
Estimated payment $4,593/month
Highlights
- Popular Property
- Colonial Architecture
- Deck
- Ellsworth Hill Elementary School Rated A-
- Community Lake
- 3 Car Attached Garage
About This Home
Welcome to this beautifully maintained and updated Colonial nestled in the highly desirable St. Andrews Commons neighborhood of Hudson. With 4 spacious BRs, 3.5 baths, and just under 3100 sq ft, plus addt’l finished space in its lower level, this home offers the perfect blend of classic charm and stylish vibe. Step into the foyer flanked by a LR and a spacious DR—ideal for hosting gatherings and holidays. The heart of the home is the large family room with a cozy fireplace, flowing seamlessly into the fully renovated kitchen, complete with newer cabinetry, updated appliances, and elegant finishes. Just off the kitchen, you'll find a1st floor laundry room/mudroom for added convenience. Enjoy warm Ohio evenings on the expansive back deck—great for entertaining or simply relaxing outdoors. Upstairs, the serene owner’s suite features a large ensuite bathroom with a soaking tub, separate shower, and dual vanities. Three additional BRs and a full hall bath complete the 2nd floor. The finished lower level offers a rec room, a stylish bar area, ample storage, and a versatile flex room that can serve as a guest room, hobby room, or home office—plus an adjacent full bath for added convenience. Located just steps from Hudson Springs Park, the neighborhood features two entrances to the scenic walk/hike trail around the lake. Rent a park slip for your kayak or let the kids explore the playground—there’s something for everyone here. Don’t miss this opportunity to live in one of Hudson’s most beloved communities. Schedule your private tour today!
Last Listed By
Howard Hanna Brokerage Email: lisakraus@howardhanna.com 330-993-0120 License #2013002086 Listed on: 05/30/2025

Home Details
Home Type
- Single Family
Est. Annual Taxes
- $9,490
Year Built
- Built in 1990
HOA Fees
- $13 Monthly HOA Fees
Parking
- 3 Car Attached Garage
- Running Water Available in Garage
- Garage Door Opener
Home Design
- Colonial Architecture
- Fiberglass Roof
- Asphalt Roof
- Aluminum Siding
Interior Spaces
- 2-Story Property
- Family Room with Fireplace
- Finished Basement
- Basement Fills Entire Space Under The House
Kitchen
- Range
- Microwave
- Dishwasher
- Disposal
Bedrooms and Bathrooms
- 4 Bedrooms
- 3.5 Bathrooms
Utilities
- Forced Air Heating and Cooling System
- Heating System Uses Gas
Additional Features
- Deck
- 0.8 Acre Lot
Listing and Financial Details
- Home warranty included in the sale of the property
- Assessor Parcel Number 3006076
Community Details
Overview
- St. Andrews Commons HOA
- St Andrewscommons Subdivision
- Community Lake
Recreation
- Park
Map
Home Values in the Area
Average Home Value in this Area
Tax History
| Year | Tax Paid | Tax Assessment Tax Assessment Total Assessment is a certain percentage of the fair market value that is determined by local assessors to be the total taxable value of land and additions on the property. | Land | Improvement |
|---|---|---|---|---|
| 2025 | $9,327 | $172,785 | $32,690 | $140,095 |
| 2024 | $8,883 | $172,785 | $32,690 | $140,095 |
| 2023 | $9,327 | $172,785 | $32,690 | $140,095 |
| 2022 | $8,443 | $146,507 | $27,703 | $118,804 |
| 2021 | $8,457 | $146,507 | $27,703 | $118,804 |
| 2020 | $8,310 | $146,500 | $27,700 | $118,800 |
| 2019 | $9,071 | $148,330 | $30,480 | $117,850 |
| 2018 | $9,039 | $148,330 | $30,480 | $117,850 |
| 2017 | $7,982 | $148,330 | $30,480 | $117,850 |
| 2016 | $8,039 | $127,030 | $27,700 | $99,330 |
| 2015 | $7,982 | $127,030 | $27,700 | $99,330 |
| 2014 | $8,005 | $127,030 | $27,700 | $99,330 |
| 2013 | $7,800 | $120,830 | $27,700 | $93,130 |
Property History
| Date | Event | Price | Change | Sq Ft Price |
|---|---|---|---|---|
| 05/30/2025 05/30/25 | For Sale | $675,000 | -- | $157 / Sq Ft |
Purchase History
| Date | Type | Sale Price | Title Company |
|---|---|---|---|
| Quit Claim Deed | -- | -- | |
| Quit Claim Deed | -- | Accommodation | |
| Survivorship Deed | $384,000 | Wigley Title Agency Inc |
Mortgage History
| Date | Status | Loan Amount | Loan Type |
|---|---|---|---|
| Previous Owner | $344,000 | New Conventional | |
| Previous Owner | $288,000 | Stand Alone First | |
| Previous Owner | $175,000 | Credit Line Revolving | |
| Previous Owner | $182,000 | Stand Alone Second | |
| Previous Owner | $180,500 | Stand Alone Second | |
| Previous Owner | $75,000 | Unknown | |
| Previous Owner | $180,000 | Unknown | |
| Previous Owner | $177,000 | Unknown | |
| Closed | $57,600 | No Value Available |
Similar Homes in Hudson, OH
Source: MLS Now (Howard Hanna)
MLS Number: 5126936
APN: 30-06076
- 2755 E Streetsboro Rd
- 2863 Saint George Dr
- 301 Jade Blvd
- 286 Ruby Ln
- 112 Emerald Ave
- 307 Jade Blvd
- 313 Jade Blvd
- 323 Jade Blvd
- 297 Sapphire Ln
- 8816 Garnet Way
- 139 Mccracken Rd
- 359 Jade Blvd
- 348 Opal Ct
- 389 Opal Ct
- 7239 Huntington Rd
- 9135 Warbler Ct
- 9130 Wood Duck Ct
- 2483 Victoria Pkwy
- 9389 Hickory Ridge Dr
- 2195 Victoria Pkwy
