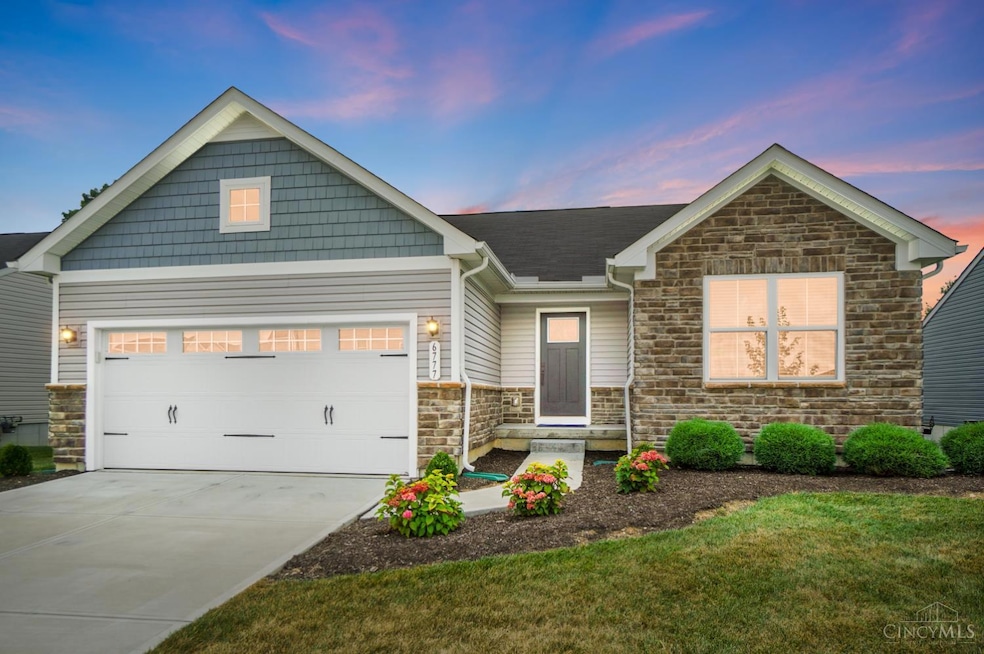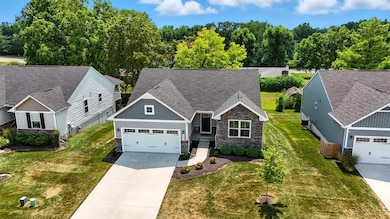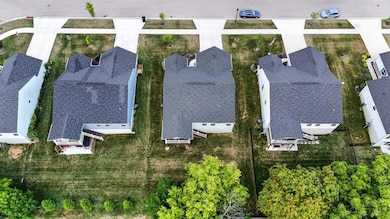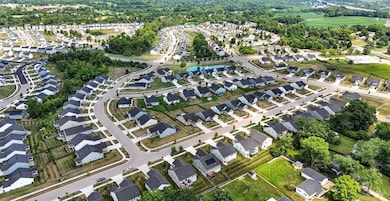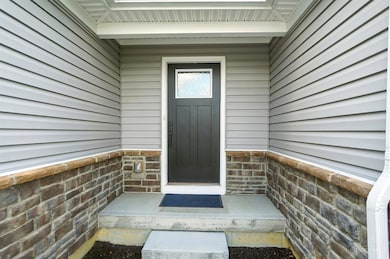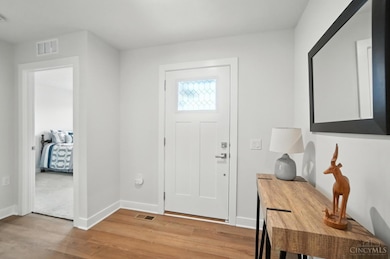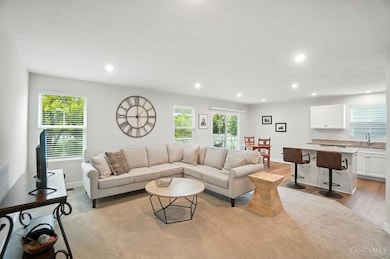6777 Crystal Harbour Dr Middletown, OH 45042
Sawyer's Mill NeighborhoodEstimated payment $2,324/month
Highlights
- Traditional Architecture
- Eat-In Kitchen
- Solid Wood Cabinet
- 2 Car Attached Garage
- Covered Deck
- Walk-In Closet
About This Home
Better than new and beautifully upgraded, this 3-year-young ranch offers turn-key, maintenance-free living with thoughtful finishes throughoutand no waiting on landscaping, blinds, or grass! Featuring 3 bedrooms, an open-concept layout, and an unfinished walkout basement, this home has room to grow. The seller selected premium upgrades including a covered porch with low-maintenance Trex decking and a sun shade. Inside, the kitchen shines with granite countertops, white cabinets, a gas range, refrigerator with icemaker, and all LVP flooring. The primary suite includes a tiled walk-in shower for a spa-like feel. Washer & dryer convey. Enjoy a lock-and-leave lifestylethe HOA handles mowing and snow removal, so you can travel worry-free or relax at home without the upkeep. Quality, comfort, and convenience all in one stylish package. Leave offers open for 48 hours please. Immediate Occupancy avail.
Open House Schedule
-
Sunday, November 16, 20253:00 to 4:30 pm11/16/2025 3:00:00 PM +00:0011/16/2025 4:30:00 PM +00:00Add to Calendar
Home Details
Home Type
- Single Family
Est. Annual Taxes
- $4,792
Year Built
- Built in 2022
Lot Details
- 7,501 Sq Ft Lot
- Lot Has A Rolling Slope
HOA Fees
- $133 Monthly HOA Fees
Parking
- 2 Car Attached Garage
- Garage Door Opener
Home Design
- Traditional Architecture
- Poured Concrete
- Shingle Roof
- Vinyl Siding
- Stone
Interior Spaces
- 1-Story Property
- Recessed Lighting
- Vinyl Clad Windows
- Window Treatments
- Fire and Smoke Detector
Kitchen
- Eat-In Kitchen
- Oven or Range
- Microwave
- Kitchen Island
- Solid Wood Cabinet
Flooring
- Tile
- Vinyl
Bedrooms and Bathrooms
- 3 Bedrooms
- Walk-In Closet
- 2 Full Bathrooms
- Dual Vanity Sinks in Primary Bathroom
Laundry
- Dryer
- Washer
Unfinished Basement
- Walk-Out Basement
- Basement Fills Entire Space Under The House
- Rough-In Basement Bathroom
Outdoor Features
- Covered Deck
Utilities
- Forced Air Heating and Cooling System
- Heating System Uses Gas
- High-Efficiency Water Heater
Community Details
- Association fees include landscapingcommunity, landscaping-unit, maintenance exterior, sewer, snow removal
- Innovative Managemen Association
Map
Home Values in the Area
Average Home Value in this Area
Tax History
| Year | Tax Paid | Tax Assessment Tax Assessment Total Assessment is a certain percentage of the fair market value that is determined by local assessors to be the total taxable value of land and additions on the property. | Land | Improvement |
|---|---|---|---|---|
| 2024 | $4,792 | $102,770 | $21,140 | $81,630 |
| 2023 | $4,551 | $89,635 | $17,220 | $72,415 |
| 2022 | $30 | $602 | $602 | $0 |
Property History
| Date | Event | Price | List to Sale | Price per Sq Ft |
|---|---|---|---|---|
| 08/25/2025 08/25/25 | Pending | -- | -- | -- |
| 08/08/2025 08/08/25 | For Sale | $340,000 | -- | -- |
Source: MLS of Greater Cincinnati (CincyMLS)
MLS Number: 1850774
APN: 07-05-174-007-1
